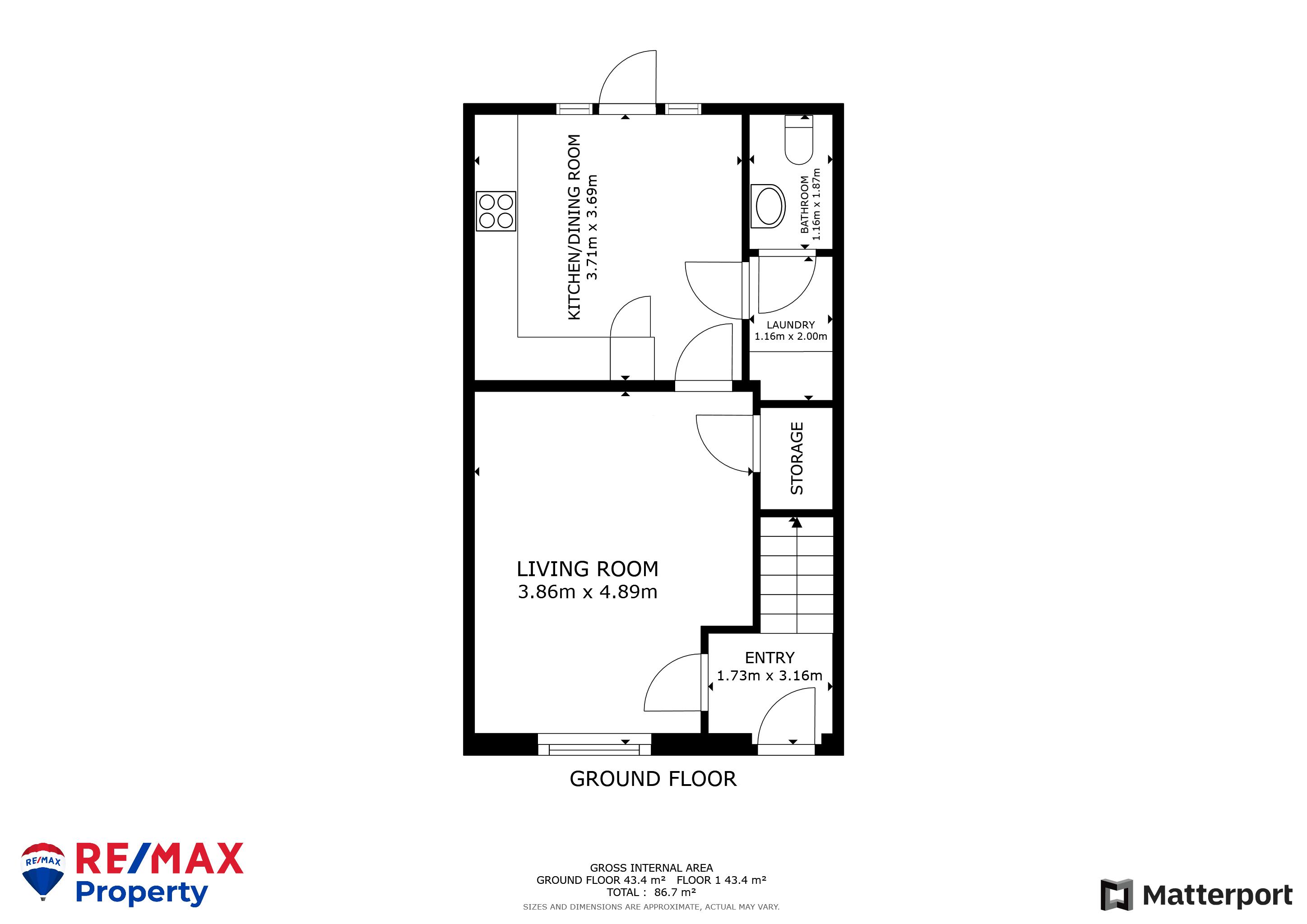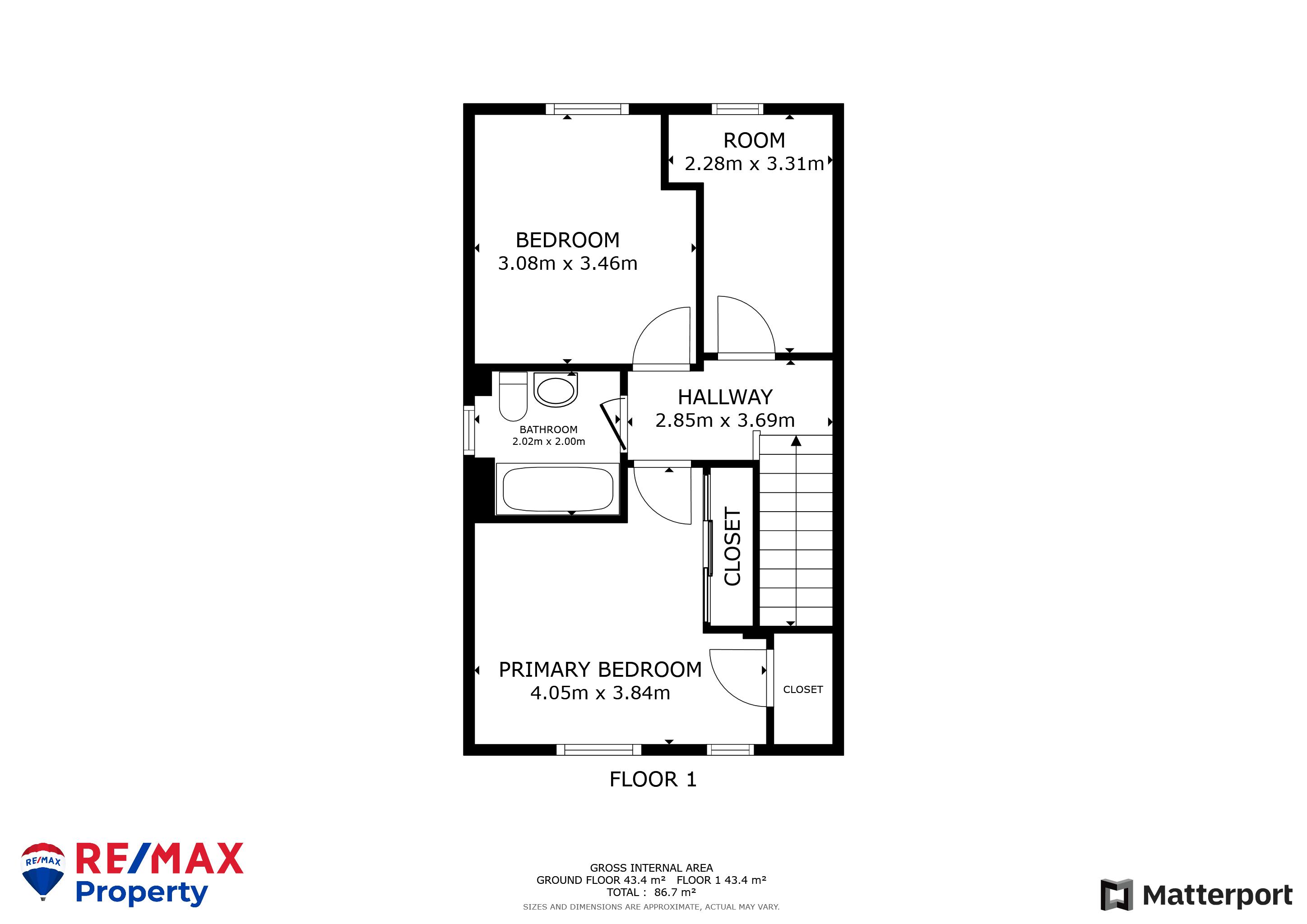Terraced house for sale in Old School Court, Polbeth EH55
* Calls to this number will be recorded for quality, compliance and training purposes.
Property features
- Impeccable 3 Bedroom Terraced Villa
- Gorgeous Styling Throughout
- Sunlit Lounge
- Breakfasting Kitchen
- Utility Room
- 3 Great Sized Bedrooms
- 2 Bathrooms
- Fabulous Garden Spaces
- Ample Residents Parking
Property description
**fixed price for speedy sale!* gorgeous 3-bedroom end terraced villa!**
Niall McCabe and re/max Property are delighted to present to the market this stunning 3-bedroom end terraced Barratt Homes built property which is packed with chic, period features and is perfectly set within the highly coveted ‘Harwood Park’ development in Polbeth. Seldom seen on the open market, this is a striking terraced villa which has been decorated in fashionable tones, and with an immense amount of living space this property provides the adaptability to suit a whole host of lifestyles.
Old School Court is situated in the coveted Harwood Park, an exclusive modern development on the fringes of the popular town of Polbeth which has excellent road links to the M8 and M9 and a train station at nearby West Calder offering regular services to Edinburgh and Glasgow. The town has excellent local amenities and professional services as well as a good bus service. West Calder itself provides a good range of local shops and services including a doctor's surgery, post office, primary and secondary schools and a train station (2 miles) providing regular services to Edinburgh and Glasgow.
Council Tax Band: D
Tenure: Freehold Property
Factor Fee - Ross & Liddle £70 per quarter
These particulars are prepared on the basis of information provided by our clients. Every effort has been made to ensure that the information contained within the Schedule of Particulars is accurate. Nevertheless, the internal photographs contained within this Schedule/ Website may have been taken using a wide-angle lens. All sizes are recorded by electronic tape measurement to give an indicative, approximate size only. Floor plans are demonstrative only and not scale accurate. Moveable items or electric goods illustrated are not included within the sale unless specifically mentioned in writing. The photographs are not intended to accurately depict the extent of the property. We have not tested any service or appliance. This schedule is not intended to and does not form any contract. It is imperative that, where not already fitted, suitable smoke alarms are installed for the safety for the occupants of the property. These must be regularly tested and checked. Please note all the surveyors are independent of re/max Property. If you have any doubt or concerns regarding any aspect of the condition of the property you are buying, please instruct your own independent specialist or surveyor to confirm the condition of the property - no warranty is given or implied.
Entrance Hallway (10' 4'' x 5' 8'' (3.16m x 1.73m))
The internal is bright & airy and offers access to the lounge, kitchen & beyond and has been freshly painted. From here you can also find your way to the upper level.
Lounge (16' 1'' x 12' 8'' (4.89m x 3.86m))
Leading off the hallway, the lounge has been decorated to an impeccable standard in bright & fresh tones. It enjoys gorgeous laminate flooring, and a front facing window which floods the room with natural light. From here, you enter the kitchen.
Kitchen/Diner (12' 2'' x 12' 1'' (3.71m x 3.69m))
The modern kitchen boasts an excellent range of base & wall mounted high gloss units, complete with contrasting worktop and laminate flooring. There are patio doors leading spilling onto the rear, which offer a great sense of connectivity and in turn bathes the room with sunshine. A host of neatly integrated appliance accompany the room along with space for dining furniture.
Utility Room (6' 7'' x 3' 10'' (2.00m x 1.16m))
Handily located just off the kitchen, the utility area offers additional wash & preparation space. There is central lighting, laminate flooring, and access to the W.C.
W.C (6' 2'' x 3' 10'' (1.87m x 1.16m))
A gorgeous crisp, 2-piece suite with pretty splashback tiling and an eye-catching feature wall.
Bedroom 1 (13' 3'' x 12' 7'' (4.05m x 3.84m))
Bedroom 1 is a King-sized room and has been freshly decorated. There is a striking Midnight Blue feature wall – giving a sense of tranquillity & relaxation – there is also a large, front facing window which allows an abundance of light in.
Bedroom 2 (11' 4'' x 10' 1'' (3.46m x 3.08m))
Bedroom 2 is also of generous proportions and has also been redecorated in neutral hues with a welcoming pop of Emerald Green, there is ample space here for various furniture formations and a window overlooking the gardens.
Bedroom 3 (10' 10'' x 7' 6'' (3.31m x 2.28m))
A lovely sized single bedroom, which could be used flexibly depending on the individual purchaser. Flooring is plush carpeting, there is also a rear facing window, power points & a central light fitting.
Family Bathroom (6' 8'' x 6' 7'' (2.02m x 2.00m))
The chic & sizeable family bathroom has been fully upgraded and boasts a luxurious bathtub, wash hand basin and W.C. There is stylish, textured tiling and a glazed window.
Exterior
Externally, the property is accompanied by well-maintained & low maintenance gardens. To the front there is pretty, manicured patch of lawn & an access path leading to the front door.
The rear garden has been beautifully landscaped to enjoy every last drop of sunshine. With its large, decked terrace, pretty pergola & expansive lawn this is the ideal spot for Summer BBQ’s and Al-Fresco entertaining. The property is further enhanced by having ample on street parking.
Property info
Ground Floorplan View original

First Floorplan View original

For more information about this property, please contact
Remax Property, EH54 on +44 1506 674043 * (local rate)
Disclaimer
Property descriptions and related information displayed on this page, with the exclusion of Running Costs data, are marketing materials provided by Remax Property, and do not constitute property particulars. Please contact Remax Property for full details and further information. The Running Costs data displayed on this page are provided by PrimeLocation to give an indication of potential running costs based on various data sources. PrimeLocation does not warrant or accept any responsibility for the accuracy or completeness of the property descriptions, related information or Running Costs data provided here.




























.png)
