Terraced house for sale in West Dyke Road, Kirkleatham, Redcar TS10
* Calls to this number will be recorded for quality, compliance and training purposes.
Property features
- Three bedrooms
- Mid-terrace house
- No onward chain
- Private enclosed garden
- Large garage
- Popular location
- Convenient for bus links
- EPC rating D
- Virtual tour available
- Arrange your viewing today
Property description
** PH Estate Agents bring to the market this 3 bedroom mid-terrace property in A convenient location in redcar, TS10. **
are you A first time buyer looking to get on the property market? Or perhaps looking to downsize to A house in A convenient location close to shops and local amenities. Look no further and check out this three bedroom inner terrace home, offered with no onward chain and has the benefit of A secure rear garden with large detached garage.
*Please note that this property is non standard construction- please call us for more information regarding this*
Entrance Porch (2.49m x 0.86m (8'2 x 2'10))
Step through an inviting white uPVC door into the welcoming entrance hall, where light cascades in from windows, creating a bright and airy ambiance.
Kitchen Diner (2.51m x 5.16m (8'3 x 16'11))
The heart of the home lies in the kitchen diner, positioned at the forefront with a generous window ushering in sunlight and French doors at the back, opening to a serene garden. It's a space that invites conversation and culinary creativity, featuring a convenient breakfast bar for leisurely meals. The kitchen is outfitted with integrated appliances, including an oven, microwave, hob, and an extractor fan. There is a stainless steel sink with a mixer tap and ample storage can be found within the charming shaker style wood base, wall and drawer units. The room is all warmed by a central heating radiator.
Reception Room (4.22m x 4.52m (13'10 x 14'10))
Beyond the kitchen, discover a spacious reception room, where a large window at the front and French doors to the garden bathe the space in natural light. The room has wood flooring and walls painted in soothing neutrals, accented by a chic feature wall adorned with wallpaper. A modern white flat panel vertical radiator ensures a cosy atmosphere, while a large understairs cupboard offers practical storage. The reception room also houses the staircase, ushering you to the first floor.
Landing (2.82m x 1.75m (9'3 x 5'9))
Ascend to the landing, which grants access to three bedrooms, a family bathroom, and loft space. There is also a handy storage cupboard.
Bedroom One (4.04m x 3.15m (13'3 x 10'4))
The master bedroom, is situated at the front of the home. It features a substantial 5-door fitted wardrobe in a contemporary grey finish and a matching drawer unit. Double glazed windows frame the front view, with a radiator nestled beneath and ceiling spotlights above. The room's aesthetic is enhanced by two walls featuring a sophisticated blue-silver marble effect wallpaper and carpet underfoot.
Bedroom Two (2.74m x 2.82m (9' x 9'3))
Bedroom two also graces the front of the home with windows that invite the outside in, central heating for comfort, carpet flooring, and walls painted in crisp white for a peaceful rest.
Bedroom Three (2.18m x 1.52m (7'2 x 5'))
The third bedroom, overlooking the rear, is a versatile space perfect for a cosy nursery or a compact home office, boasting a large UPVC double glazed window, white painted walls, wood flooring, and a central heating radiator.
Family Bathroom (1.63m x 2.18m (5'4 x 7'2))
The family bathroom boasts a three-piece suite that includes a toilet, basin, and an oversized bath with a glass shower screen, all set against a backdrop of neutral wall and floor tiles, and warmed by a sleek chrome towel warmer. Privacy is provided by a uPVC double glazed frosted window overlooking the rear.
External/Garage (6.71m 5.99m (22' 19'8))
Externally, the property presents a charming front garden and a secure, fence-enclosed rear garden that is predominantly laid to lawn and a small decking area, promising a private outdoor retreat. A sizable detached garage completes this picturesque residence, ensuring ample space for vehicles or additional storage. This home is a symphony of comfort, style, and functionality, waiting to welcome you in.
Property Information
This property is of non standard construction (Shepherd Spacemaker)
Property info
Cam01415G0-Pr0256-All_Build.Png View original
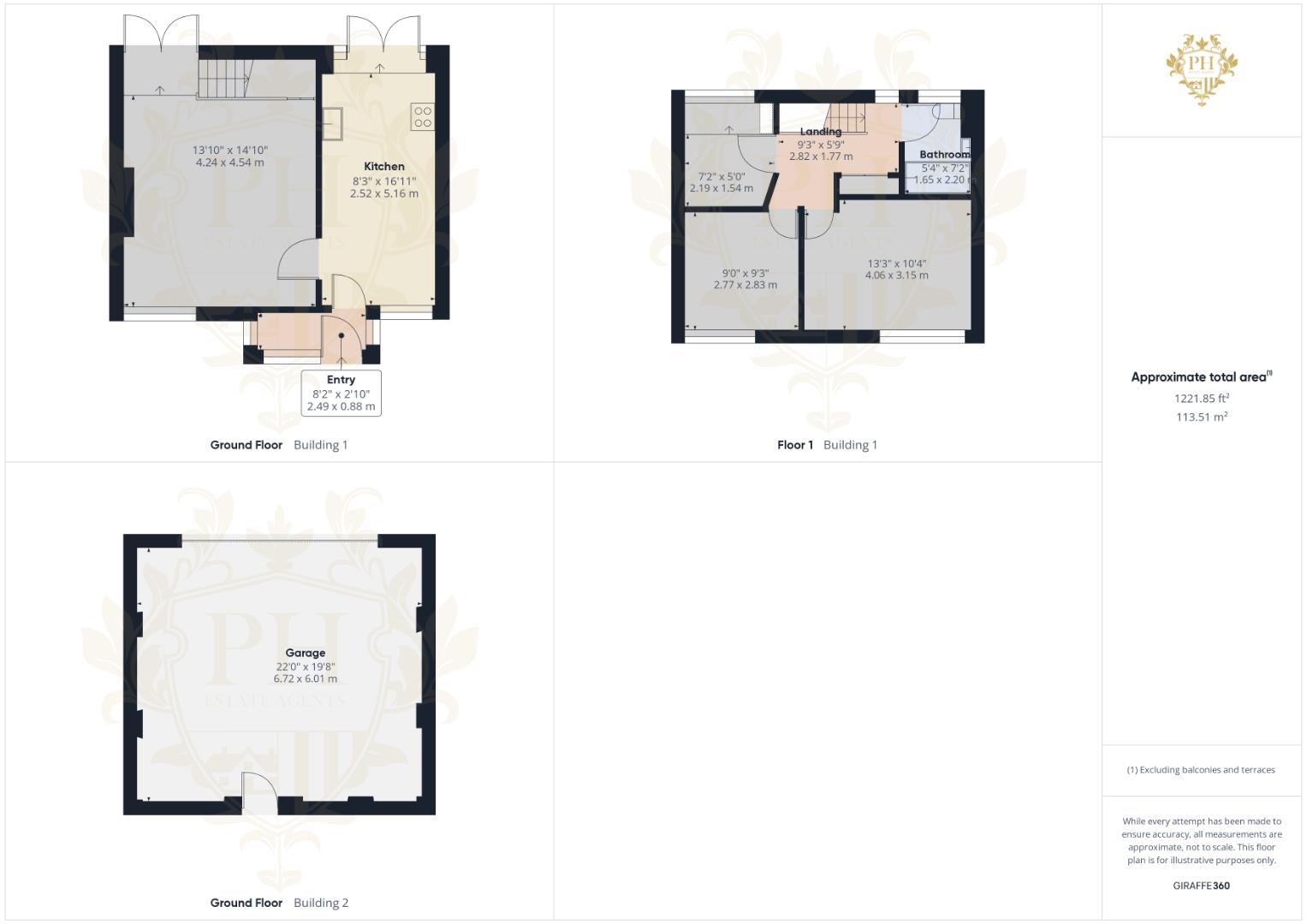
Cam01415G0-Pr0256-Build01.Png View original
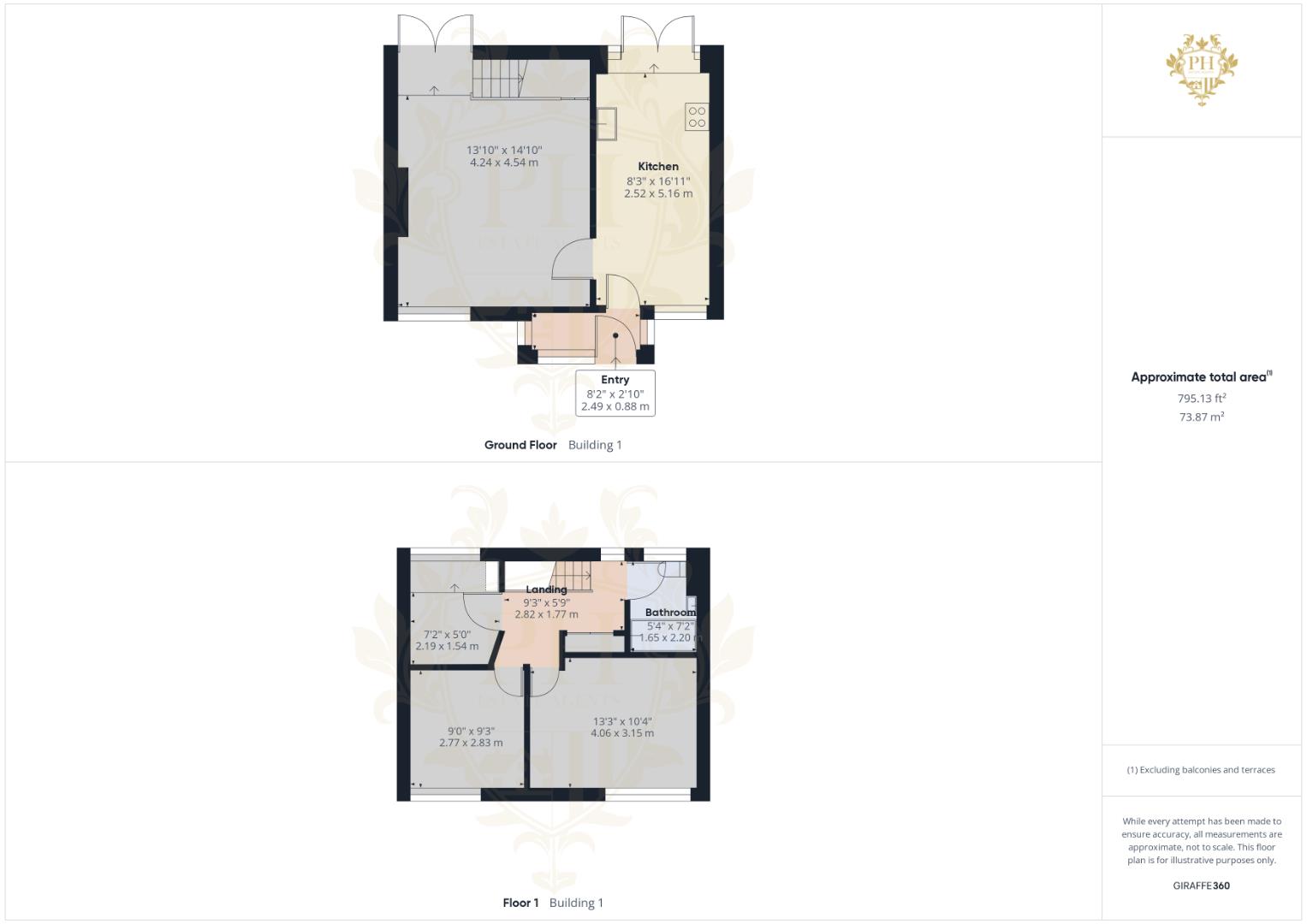
Cam01415G0-Pr0256-Build01-Floor00.Png View original
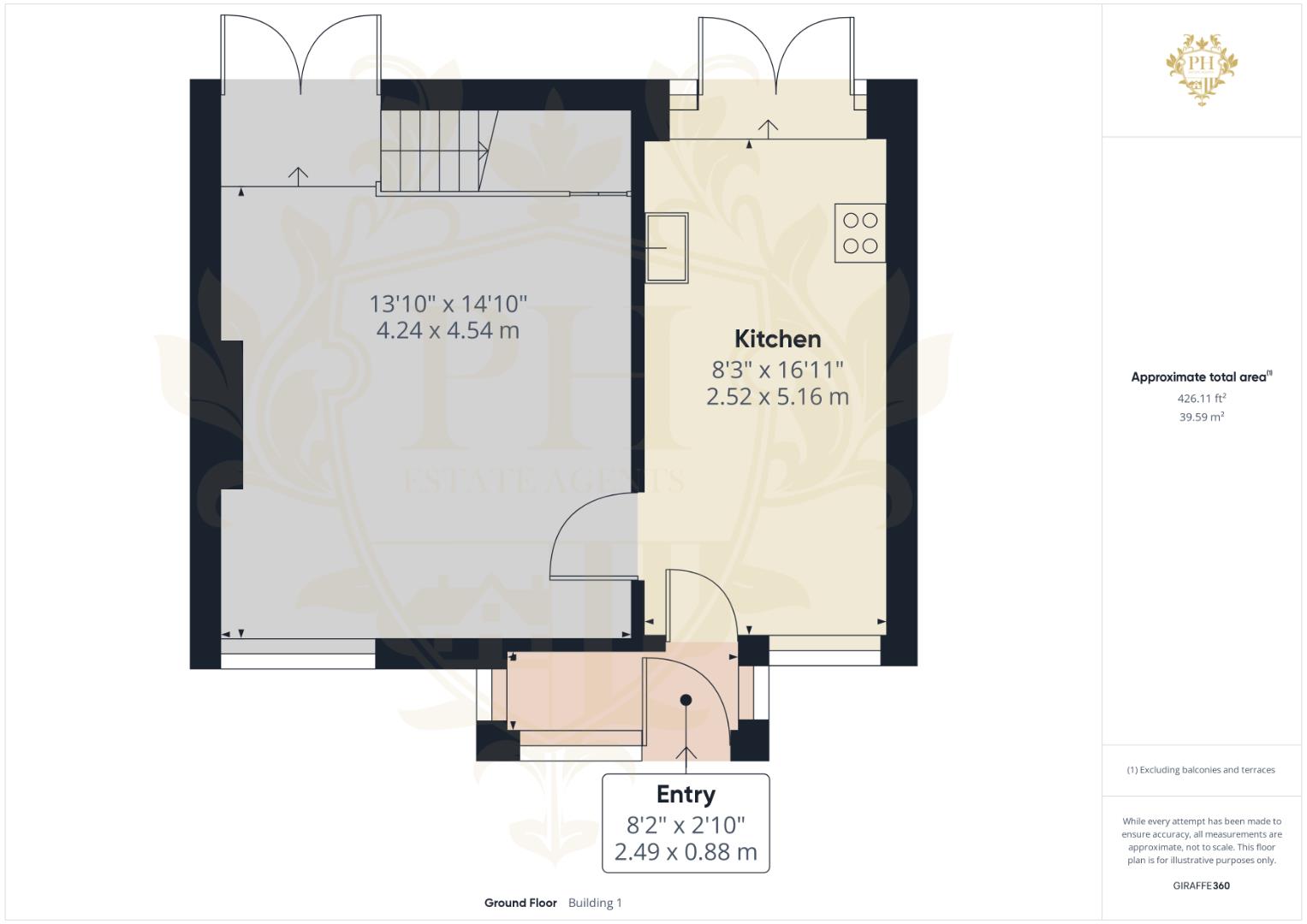
Cam01415G0-Pr0256-Build01-Floor01.Png View original
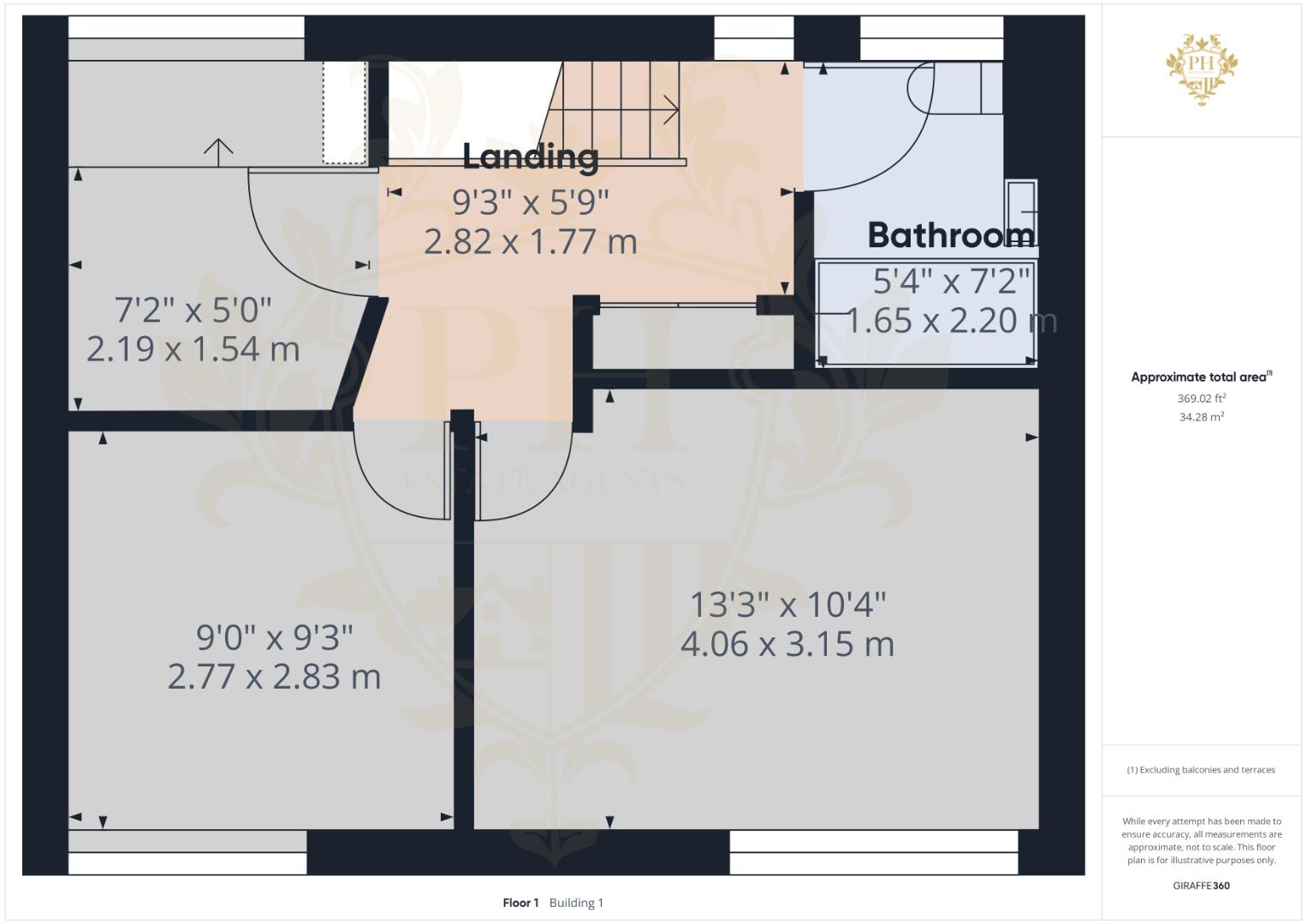
Cam01415G0-Pr0256-Build02-Floor00.Png View original
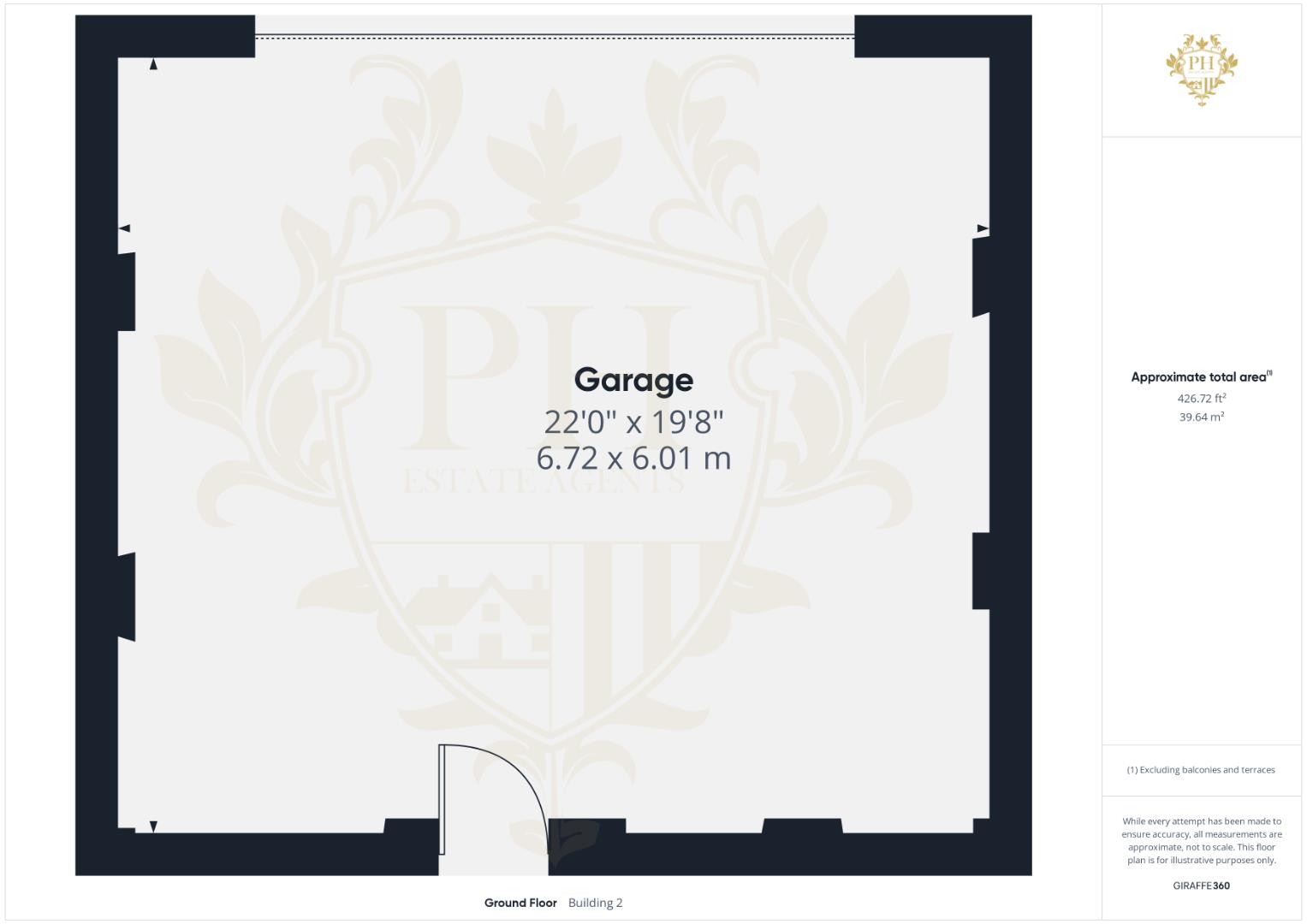
For more information about this property, please contact
PH Estate Agents Redcar, TS10 on +44 1642 048293 * (local rate)
Disclaimer
Property descriptions and related information displayed on this page, with the exclusion of Running Costs data, are marketing materials provided by PH Estate Agents Redcar, and do not constitute property particulars. Please contact PH Estate Agents Redcar for full details and further information. The Running Costs data displayed on this page are provided by PrimeLocation to give an indication of potential running costs based on various data sources. PrimeLocation does not warrant or accept any responsibility for the accuracy or completeness of the property descriptions, related information or Running Costs data provided here.
























.png)
