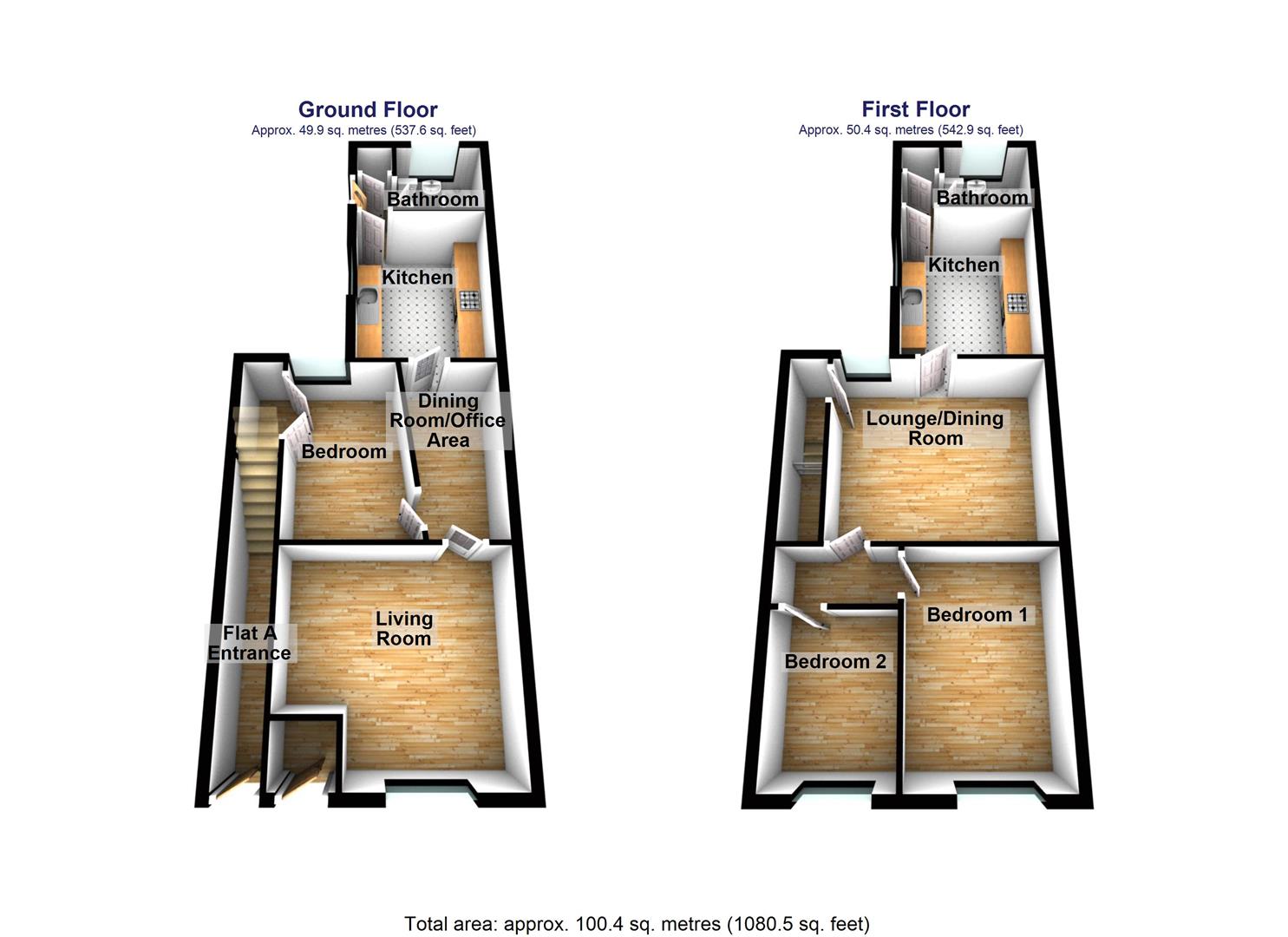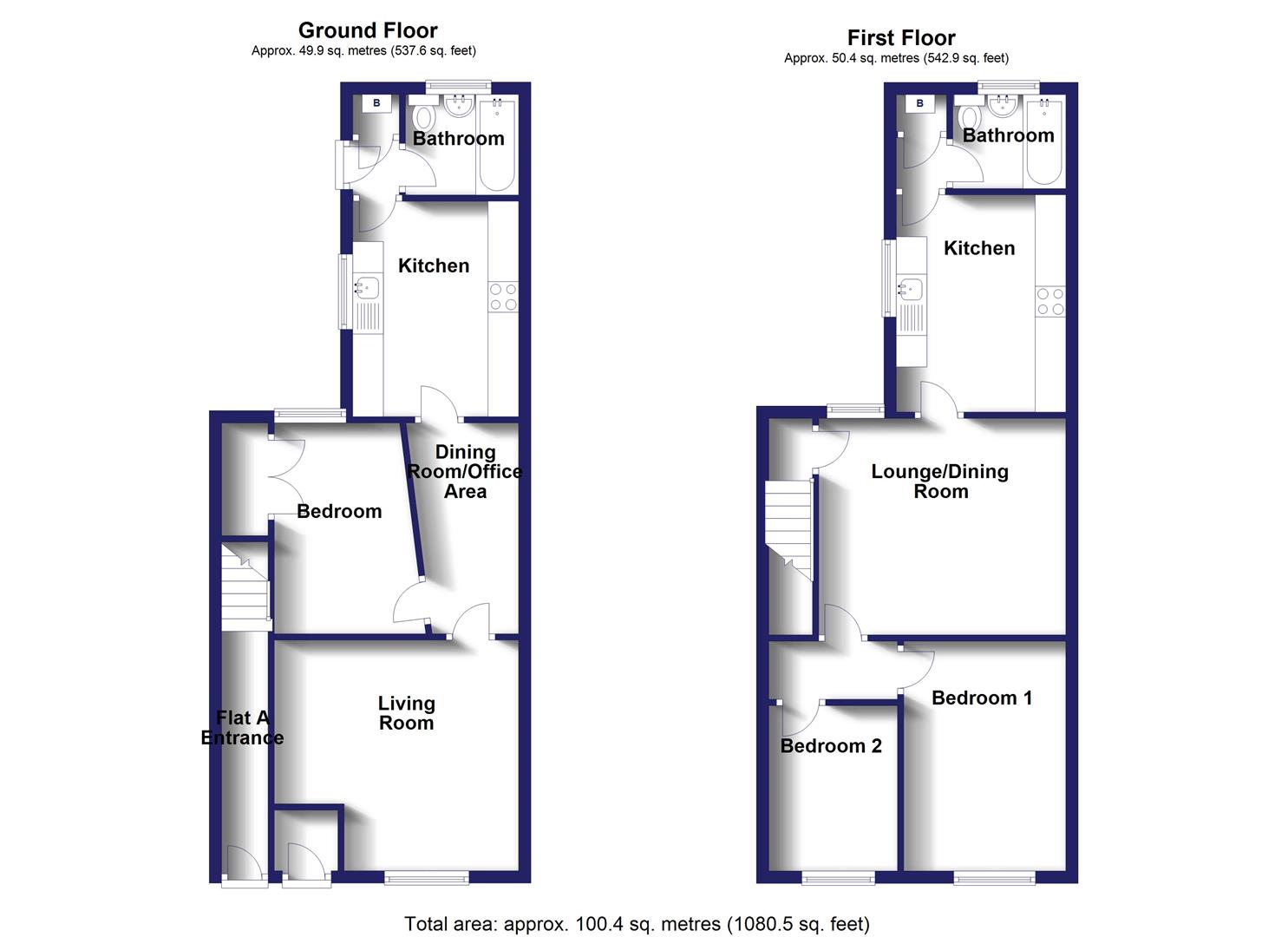Block of flats for sale in Boosbeck Road, Skelton-In-Cleveland, Saltburn-By-The-Sea TS12
* Calls to this number will be recorded for quality, compliance and training purposes.
Property features
- 2x Leasehold Apartments
- Situated in a quiet location
- 1x 1 Bedroom & 1x 2 Bedrooms
- Shared Yard
- Rental Incomes of £395 pcm & £368 pcm
- Separate Entrances
- Great Transport Links
Property description
A unique opportunity to purchase 2x leasehold Apartments situated on a quiet road between Skelton & Boosbeck.
The ground floor 1 bedroom apartment has been recently refurbished with Dining Room/Office as well as a spacious lounge and kitchen. The upstairs apartment has large lounge/dining room as well as 2x bedrooms to the front & kitchen & bathroom to the rear. The property has also recently had renovations to the roof.
Both properties are currently tenanted on an AST contract however the ground floor apartment is due to become vacant. Rental incomes are £395 pcm for ground floor and £368 pcm for 1st floor.
Tenure Details: Leasehold - 952 Years remaining - £0 Ground Rent & Service Charge
EPC Rating: Flat 47: D Rating/ Flat 47A: Awaiting Certificate
Council Tax Band: Both apartments: A
Apartment 47A (Upstairs)
Entrance Hall
UPVC double glazed front door, stairs leading to 1st floor.
Lounge/Dining Room (3.54 x 4.85 (11'7" x 15'10"))
Carpeted, radiator, fire surround, UPVC double glazed window, storage cupboard, phone point.
Kitchen (3.72 x 2.93 (12'2" x 9'7"))
Laminate flooring, flooring, radiator, stainless steel sink + drainer, UPVC double glazed window, plumbed for washing machine, extractor hood.
Internal Hall
UPVC double glazed window, cupboard housing combi boiler.
Bathroom (1.65 x 1.89 (5'4" x 6'2"))
Toilet, UPVC double glazed window, wash hand basin, bath with electric shower over.
Internal Hallway
Leading to front 2 bedrooms.
Bedroom 1 (3.70 x 2.40 (12'1" x 7'10"))
Carpeted, radiator, UPVC double glazed window.
Bedroom 2 (2.76 x 2.31 (9'0" x 7'6"))
Carpeted, radiator, UPVC double glazed window.
Apartment 47 (Downstairs)
Lounge (3.78 x 3.99 (12'4" x 13'1"))
UPVC double glazed front door + window. Carpeted. Radiator. Phone point. Fuse Board. Electric Meter.
Dining Room/ Office Area (3.46 x 2.30 (11'4" x 7'6"))
Carpeted. Radiator. Internal Window.
Bedroom (3.47 x 2.61 (11'4" x 8'6"))
Carpeted, UPVC double glazed window, built in storage cupboard.
Kitchen (3.51 x 2.85 (11'6" x 9'4"))
Tiled flooring. Radiator. UPVC double glazed window. Range of wall, base and draw units. Electric Cooker (gifted). Plumbed for washing machine.
Internal Hallway
External hardwood door leading to rear shared yard. Storage cupboard housing combi boiler.
Bathroom (1.64 x 1.84 (5'4" x 6'0"))
Tiled flooring. Radiator. Toilet. Wash hand basin. Panel bath. UPVC double glazed window. Electric shower over bath.
Shared Rear Yard
Concrete base. Gate Leading to rear alley.
Property info
47 & 47A Boosbeck Road, Skelton Green 3D.Jpg View original

47 & 47A Boosbeck Road, Skelton Green 2D.Jpg View original

For more information about this property, please contact
Inglebys Estate Agents, TS12 on +44 1287 567936 * (local rate)
Disclaimer
Property descriptions and related information displayed on this page, with the exclusion of Running Costs data, are marketing materials provided by Inglebys Estate Agents, and do not constitute property particulars. Please contact Inglebys Estate Agents for full details and further information. The Running Costs data displayed on this page are provided by PrimeLocation to give an indication of potential running costs based on various data sources. PrimeLocation does not warrant or accept any responsibility for the accuracy or completeness of the property descriptions, related information or Running Costs data provided here.



























.png)
