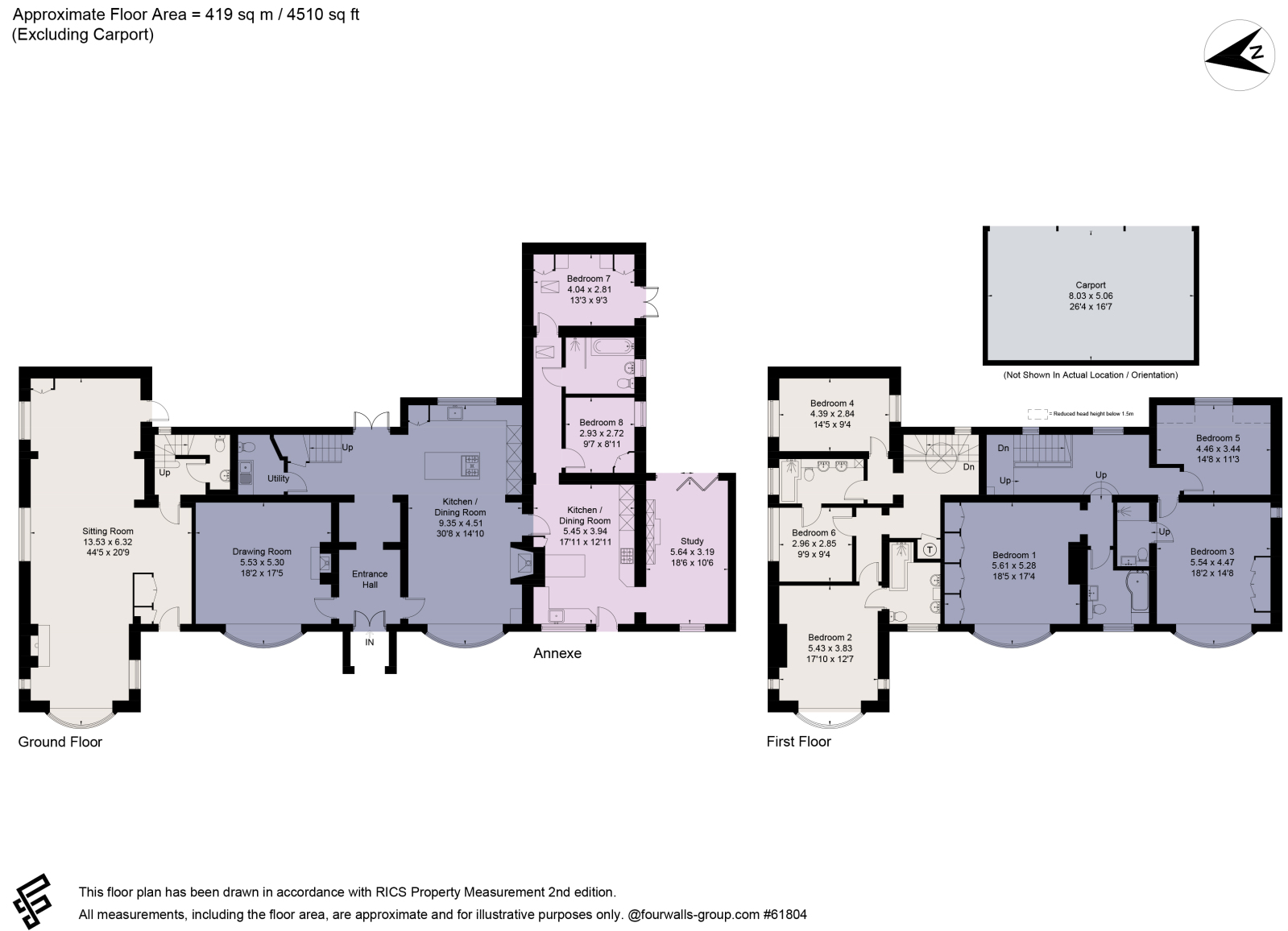Detached house for sale in Highfields House, Evedon, Sleaford, Lincolnshire NG34
* Calls to this number will be recorded for quality, compliance and training purposes.
Property features
- Superbly modernised eight bedroom period property or for multi-generation living as three dwellings
- Versatile accommodation which has been modernised to the highest standard
- Highfield House with three bedrooms and two bathrooms including a Chisselwood kitchen
- Courtyard garden and front garden, gravel driveway with oak framed triple car port
- Loxley is single storey with two bedrooms
- Limetree is two storey and has three bedrooms, two bathrooms and a forty-four foot sitting room
- Access to approximately three acre paddock with water and stable to rent (owned by a third party)
- EPC Rating = C
Property description
A fine, beautifully appointed stone residence situated in a central village location and offering an annexe, gardens and triple car port.
Description
Built in 1836, Highfields House is an attractive six bedroom stone-built house set in the heart of Evedon. The property is beautifully presented throughout after a full renovation which has seen the grounds landscaped and the interiors completely modernised to an exceptional standard. Updates include bifold doors, bespoke shutters on the front elevation, the addition of underfloor heating in some of the bathrooms, contemporary bathrooms. A stylish Chiselwood kitchen with plenty of storage and premium Miele appliances, including a steam oven, warming drawer and hob with countertop extractor. The house in its current layout is ideal for multi-generational families, with the attached two bedroom annexe providing excellent accommodation for grandparents or older children to live independently while still connected to the main house. Alternatively there is also great scope to incorporate the annexe into the main property or alternatively to make the annexe entirely self-contained, making it suitable as an income generator such as a holiday let.
The magnificent interiors are a huge draw, featuring wood parquet flooring, high ceilings, grand proportions and neutral colour palette to make the house feel wonderfully bright and elegant. The accommodation extends to about 4500 sq ft over two floors, making this generously proportioned home ideal for families and big celebrations. A welcoming first impression is given by the large entrance hall, leading to the generous drawing room. The kitchen/dining room is open plan and has its own door into the annexe, which has two bedrooms, an open plan sitting/dining room and a bath/shower room. The bedrooms are arranged in two separate parts of the house, each with their own staircases: On the north side, there are three large doubles, two of which are en suite. On the south side, there is a vast 45ft sitting room, three further bedrooms (one en suite) and a family bathroom.
The house has a striking first impression, with landscaped manicured lawns to the front leading up to the house where there are paths and a terrace. The gravel driveway has space for a good number of vehicles and access to a detached triple carport. To the rear there are two low-maintenance paved courtyards with a variety of shrubs around the borders.
The owner current rents an area of land with stables in close promixity to the property and we understand this could be available to rent or buy for the new owners of Highfields House.
Location
Evedon is a small pretty village situated approximately three miles from the town of Sleaford, which has a fantastic array of amenities including pubs, restaurants, supermarket shopping and a range of schools.
Neighbouring villages provide further amenities and excellent road links for travelling further afield. The surrounding area also offers leisure and recreation opportunities including golf courses, walking and riding. In addition, there are a good choice of public, private and the well-respected grammar schools Kings School (Boys), Kesteven and Grantham Girls School in Grantham (approximately 18 miles) and further schools in Sleaford and Bourne (approximately 22 miles).
Grantham has a mainline station (London Kings Cross direct from 70 minutes) and a range of of amenities including shops, District Hospital and Belton Park Golf Club.
The cathedral city of Lincoln is approximately 21 miles away, and also has a mainline station (London Kings Cross direct from 120 minutes). The city offers a full range of amenities including shops, leisure facilities, the quaintly historic Cathedral Quarter, universities and the County Hospital. The well-respected Minster and St Mary's private schools are also situated in Lincoln.
Disclaimer: All journey times and distances are approximate.
Square Footage: 4,510 sq ft
Additional Info
Mains Water
Electricity
Lpg
Central Heating: Oil Fired
Private Drainage
Local Authority: North Kesteven District Council
Highfields House Council Tax Band: C
Limetree House Council Tax Band: C
Loxley Council Tax Band: A Class T exemption 100%
Highfields House EPC: C
Limetree House EPC: C
Loxley EPC: D
Photographs Taken: January 2024
Property info
For more information about this property, please contact
Savills - Lincoln, LN6 on +44 1522 397532 * (local rate)
Disclaimer
Property descriptions and related information displayed on this page, with the exclusion of Running Costs data, are marketing materials provided by Savills - Lincoln, and do not constitute property particulars. Please contact Savills - Lincoln for full details and further information. The Running Costs data displayed on this page are provided by PrimeLocation to give an indication of potential running costs based on various data sources. PrimeLocation does not warrant or accept any responsibility for the accuracy or completeness of the property descriptions, related information or Running Costs data provided here.


































.png)