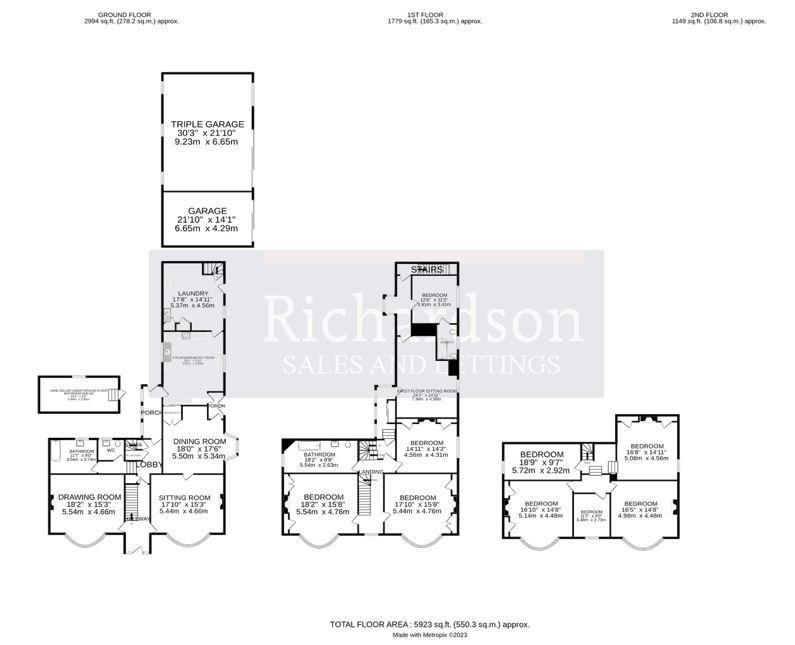Detached house for sale in Eastgate, Bourne PE10
* Calls to this number will be recorded for quality, compliance and training purposes.
Property features
- Substantial historic family home in grounds of approximately 1/2 acre
- Grade II Listed close to the town centre and Abbey Park
- Extensive parking and garaging
- 3 principal reception rooms, kitchen breakfast room, laundry, cellar and wc/bathroom
- House keepers apartment with bedroom, living room and bathroom
- 8 Further bedrooms and bathroom
- Lovely walled gardens with high degree of privacy.
Property description
A substantial historic home of a bygone era that was once owned by the celebrated racing driver and entrepreneur Raymond Mays who was one of the principal people behind the development of the motor racing stables of English Racing Automobiles (era) and British Racing Motors (brm). The original workshops of each firm were established behind the property at Eastgate House. The current occupiers have owned the property since the early 1980's, having moved to the property to make it their family home to enjoy the space and the grandeur of the accommodation. Siting in a plot of approximately 1/2 acre with a lovely private walled garden and range of outbuildings/garaging Eastgate House is within easy walking distance of Abbey Lawn and the town centre. A stone coat of arms is located above the side doorway with a date stamp of 1769. The property is Grade II Listed and has a red brick frontage to an earlier stone house. The front elevation comprises of 3 storeys with 2 rounded bays to all 3 storeys and has a Welsh slate roof, part of which has recently been renovated. The impressive reception hall with its moulded cornice and original stairwell gives access to the front reception rooms and the rear hallway with a secondary stairs to the first floor, access to the cellar and cloakroom/bathroom. There are 3 principal reception rooms all with their unique character as well as large kitchen breakfast and laundry room with a further stairwell giving access to the house keepers apartment with its own sitting room, bedroom and bathroom. Off the principal stairwell to the first floor there are 3 double bedrooms and large bathroom. To the top floor there are a further 5 bedrooms. The property has extensive parking area and range of garaging/outbuildings and a lovely walled garden with high degree of privacy.
Reception Hall (5.38m x 2.06m (17'7" x 6'9" ))
Rear Lobby
Cellar
Side Lobby
Cloakroom & Bathroom
3.5m x 2.75m
Drawing Room
Sitting Room (5.5m x 4.6m (18'0" x 15'1" ))
Dining Room (4.6m x 4.2m (15'1" x 13'9"))
Kitchen Breakfast Room (4.8m x 4.7m (15'8" x 15'5" ))
Utility (4.7m x 4.65m (15'5" x 15'3"))
First Floor Landing
Bedroom (5.2m x 4.6m (17'0" x 15'1"))
Bedroom (4.5m x 5.3m (14'9" x 17'4"))
Bedroom (4.6m x 4.3m (15'1" x 14'1" ))
Bathroom (5.6m x 2.7m (18'4" x 8'10"))
Rear Landing
With secondary stairs down to ground floor and access to Annex/servant rooms
Second Floor Landing
Bedroom (4.7m x 4.6m (15'5" x 15'1"))
Bedroom/Store (5.7m x 2.8m (18'8" x 9'2"))
Bedroom (5.6m x 5m (18'4" x 16'4"))
Bedroom (5m x 4.6m (16'4" x 15'1"))
Bedroom (3.6m x 2.8m (11'9" x 9'2"))
Annex/House Keeper Rooms
Living Room (4.6m max x 5.3m min (15'1" max x 17'4" min))
Bedroom (3.9m x 3.5m (12'9" x 11'5"))
Ensuite Shower Room
Side Hallway
With stairs leading down to the utility room
External Details
This impressive home is set behind a dwarf brick wall and privet hedging with a hand gate giving access to front porchway, front door and further gated access to the walled garden. To the side is a brick pillared entrance driveway which opens to a large hard standing and turning for numerus vehicles which leads to garaging for several cars and range of outbuildings including stables and stores. The principal gardens have a westerly aspect and of brick walled gardens giving a high degree of privacy with mature shrubs and patio area with pond.
Property info
For more information about this property, please contact
Richardson Chartered Surveyors, PE9 on +44 1780 673946 * (local rate)
Disclaimer
Property descriptions and related information displayed on this page, with the exclusion of Running Costs data, are marketing materials provided by Richardson Chartered Surveyors, and do not constitute property particulars. Please contact Richardson Chartered Surveyors for full details and further information. The Running Costs data displayed on this page are provided by PrimeLocation to give an indication of potential running costs based on various data sources. PrimeLocation does not warrant or accept any responsibility for the accuracy or completeness of the property descriptions, related information or Running Costs data provided here.


































.png)
