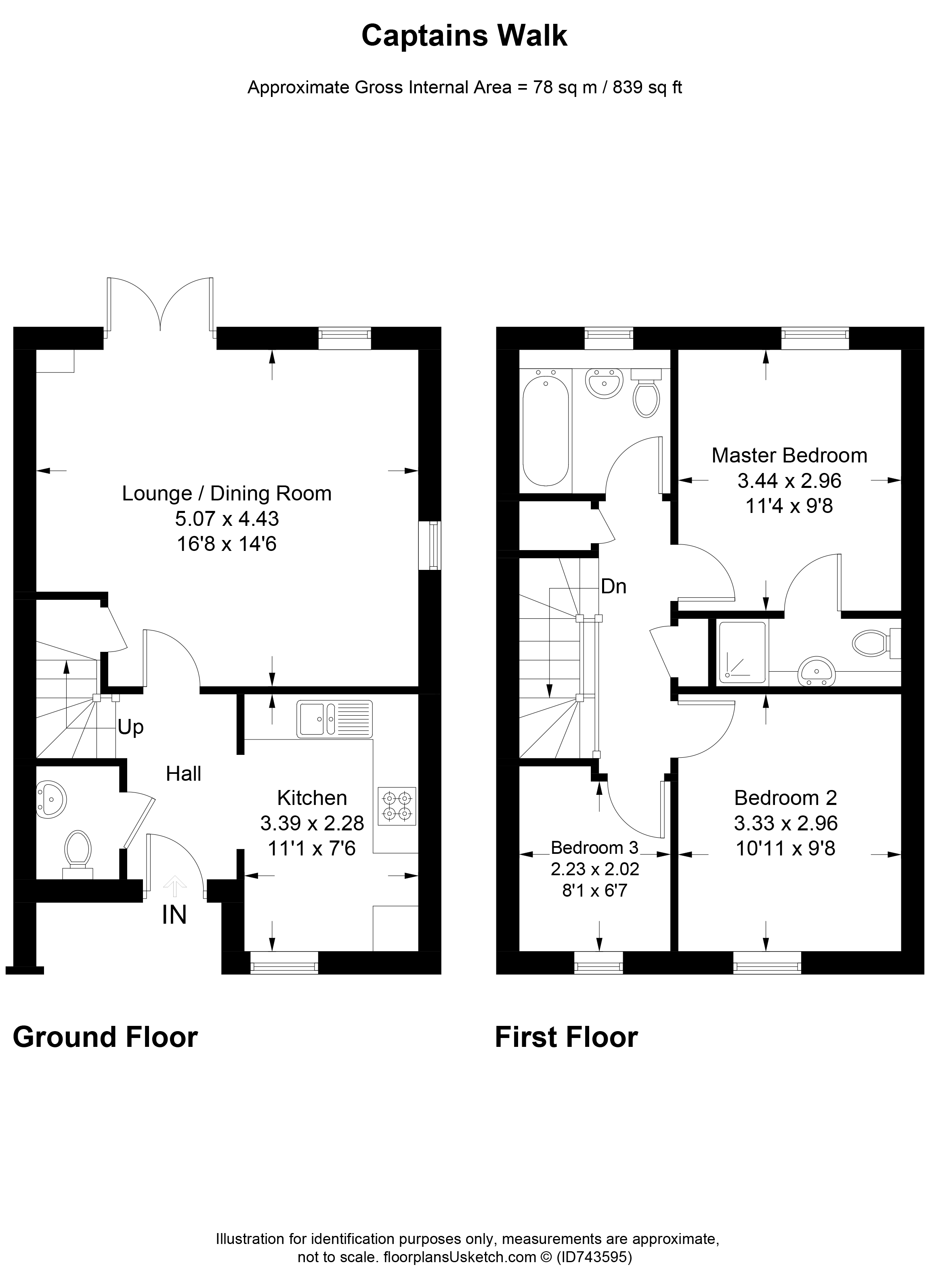Semi-detached house for sale in Captains View, Braunton Crescent, Llanrumney, Cardiff CF3
* Calls to this number will be recorded for quality, compliance and training purposes.
Property features
- Property built 2018
- Semi Detached
- Three Bedrooms
- Living/Dining Room
- Kitchen/Breakfast Room
- Off Road Parking for Two Cars
- Nuaire ventilation system. Gas Combination Boiler.
Property description
A well designed three-bedroom semi-detached property completed in 2018 by Wates builder, located in the sought-after Llanrumney area just off Braunton Crescent. Well maintained by its current owners, this delightful residence offers swift access to A48/M4 links and convenient bus services into the City Centre.
The ground floor reveals a spacious living/dining room, complemented by a well-fitted kitchen/breakfast room and a convenient cloakroom WC. Ascending to the first floor unveils three bedrooms, with the master boasting an en-suite, and a family bathroom.
The property further extends its appeal with an enclosed rear garden, featuring gated access to off-road parking for a minimum of two cars
Entrance Hall
Property entered via front door into wide hallway with access to all ground floor rooms and staircase to first floor
Cloakroom
Located just off the hallway a modern suite comprising close coupled water saving w.c and pedestal wash hand basin. Tiled splash back. Radiator. Extractor fan.
Kitchen/Breakfast Room (3.38m x 2.26m)
Well fitted kitchen with a matching range of wall and floor units along two walls. Built in electric oven with four ring gas hob above and stainless steel extractor hood over. Stainless steel splash back. Space for fridge freezer, space for washer/dryer, space for dishwasher. One and a half bowl stainless steel sink with mixer tap. Ceramic tiled flooring. Double panelled radiator. Deep window to the front aspect.
Living/Dining Room (5.05m x 4.42m)
Spacious and bright living room with ample space for large dining table and chairs. Dual aspect windows with French style patio doors opening out onto the rear garden. Good size under stair storage cupboard. Two radiators. Carpeted flooring.
Landing
Approached via carpeted staircase to first floor. Landing with access to all rooms. Loft access.
Bedroom One (3.43m x 2.95m)
Great size master bedroom with deep window to the rear aspect. Radiator. Carpeted flooring. Access to en-suite
Ensuite Bathroom
Close coupled water saving w.c, pedestal wash hand basin. Single fully tiled shower cubicle with electric shower and bi fold glass shower door.
Bedroom Two (3.33m x 2.95m)
Further double bedroom with window to the front aspect. Radiator. Carpeted flooring.
Bedroom Three (2.2m x 2.18m)
Good size third bedroom currently utilised as an study with window to the front. Radiator. Carpeted flooring.
Family Bathroom
Three piece bathroom suite comprising panelled bath with shower over. Pedestal wash hand basin. Low level w.c. Heated towel rail. Attractively tiled splash areas. Obscured window to the rear.
Front Garden
Paved pathway to front porch. Area to the side with easy maintenance established plants and shrubbery.
Rear Garden
Enclosed rear garden with high fencing on three sides. Patio relaxation/entertaining area with paved pathway leading to rear gate and continuing to shed.. Large area laid to lawn. Gate leading to allocated off road parking area suitable for at least two cars.
Property info
For more information about this property, please contact
Hogg & Hogg, CF23 on +44 29 2227 6238 * (local rate)
Disclaimer
Property descriptions and related information displayed on this page, with the exclusion of Running Costs data, are marketing materials provided by Hogg & Hogg, and do not constitute property particulars. Please contact Hogg & Hogg for full details and further information. The Running Costs data displayed on this page are provided by PrimeLocation to give an indication of potential running costs based on various data sources. PrimeLocation does not warrant or accept any responsibility for the accuracy or completeness of the property descriptions, related information or Running Costs data provided here.































.png)