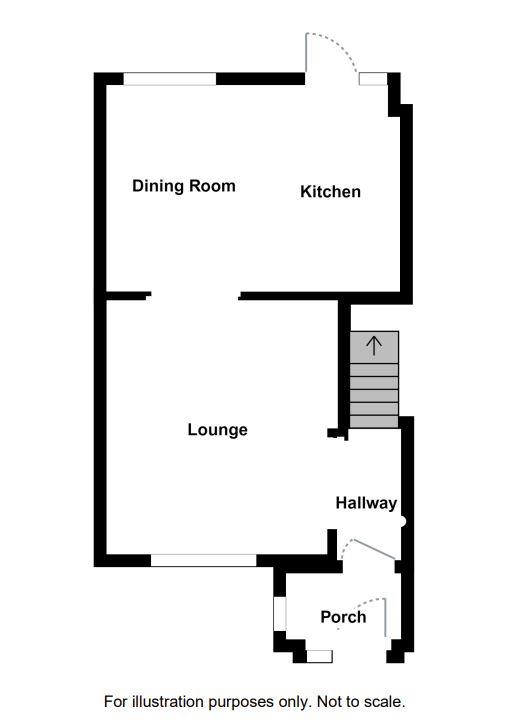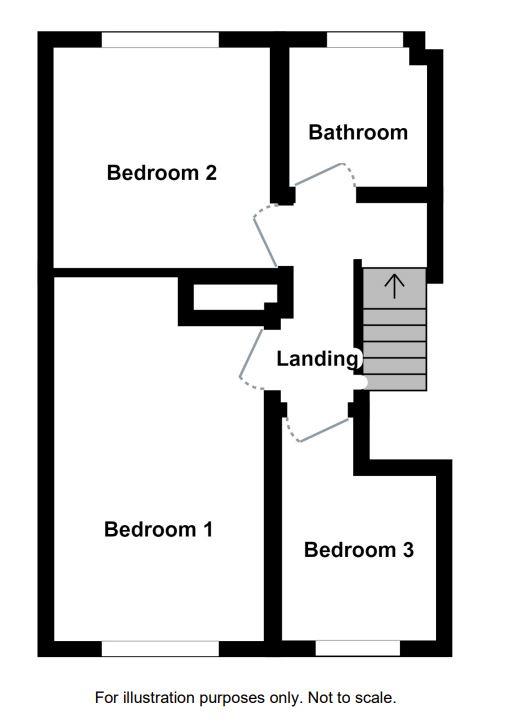Link-detached house for sale in Hazelwood Drive, St. Mellons, Cardiff CF3
* Calls to this number will be recorded for quality, compliance and training purposes.
Property features
- Three bedrooms
- Link detached
- Convenient Location
- Close to amenities
- Links to the A48 nearby
- Enclosed rear garden
- EPC - C
- Council Tax - D
Property description
Chain free! Welcome to this beautifully presented three bedroom link detached family home, situated in the popular residential area of St Mellons, Cardiff. This fabulous property is conveniently located close to local amenities and excellent bus links. It is also just a stone's throw away from the A48, making it perfect for commuting.
The accommodation briefly comprises an entrance hall, lounge, a lovely open plan kitchen dining room which a great space for entertaining family and friends, from here you have access to the enclosed rear garden, a lovely space to enjoy in warmer months. On the first floor are three bedrooms, all of which are well proportioned, there is also family bathroom with a shower over the bath.
This wonderful family home has been lovingly looked after by its current owners and is move-in ready. It would make an ideal purchase for first-time buyers or families alike.
The area of St Mellons Cardiff is well served by local amenities including shops, supermarkets, bars and restaurants as well as highly rated schools in the local area. It is also well connected with excellent public transport links including bus routes and nearby road links such as the A48 which makes this an ideal location for commuters. There are also plenty of leisure activities available nearby with several parks, golf courses and nature reserves all within easy reach. Viewing this fantastic property is highly recommended to appreciate everything it has to offer.
Entrance Porch (1.91m x 1.04m (6'3 x 3'5))
PVC door, PVC obscured double glazed side return windows. Wooden door to hallway.
Hallway
Stairs to the first floor, upright decorative radiator, laminate flooring, squared off archway to the lounge.
Lounge (4.01m x 3.66m (13'2 x 12'13))
PVC double glazed window to the front, radiator, laminate flooring, under stair storage cupboard, squared off archway to kitchen dining room.
Kitchen Dining Room (4.70m x 3.28m (15'5 x 10'9))
PVC double glazed window to the rear and to the side, PVC door to the rear with side return PVC double glazed window. Decorative upright radiator, tiled floor. Kitchen fitted with a matching range of units, twin ceramic inset sink with swan neck style mixer tap. Wood worktops, four ring gas hob with extractor over, built-in double oven, integrated dishwasher, space for fridge freezer.
First Floor
Stairs rise up from the entrance hall.
Landing
Loft access hatch, PVC double glazed window to the side, fitted carpet and doors to:
Bedroom One (4.65m max x 2.67m (15'3 max x 8'9 ))
PVC double glazed window to the front, radiator, fitted carpet, recessed wardrobes.
Bedroom Two (2.74m x 2.77m (9'0 x 9'1))
PVC double glazed window to the rear, radiator, fitted carpet, airing cupboard housing a 'Worcester' combination boiler with shelving.
Bedroom Three (2.79m max x 1.91m (9'2 max x 6'3))
PVC double glazed window to the front, radiator, fitted carpet, built-in wardrobe.
Family Bathroom (1.85m x 1.83m (6'1 x 6'0))
PVC obscured double glazed window to the rear, chrome heated towel rail. Three piece suite comprising panel bath with mixer tap and fitted power shower over, pedestal wash hand basin, close coupled WC. Tiled walls and floor, spot lights and extractor fan.
External
Front
Gated driveway leading to garage, lawn.
Garage
Up and over door to the front, door offering access to rear garden.
Rear Garden
Laid patio, laid lawn, borders incorporating a variety of shrubs and privacy hedging, raised flower beds.
Additional Information
We have been advised by the vendor that the property is Freehold.
Council tax band - D
EPC - C
Property info
For more information about this property, please contact
Hern & Crabtree, CF14 on +44 29 2262 6537 * (local rate)
Disclaimer
Property descriptions and related information displayed on this page, with the exclusion of Running Costs data, are marketing materials provided by Hern & Crabtree, and do not constitute property particulars. Please contact Hern & Crabtree for full details and further information. The Running Costs data displayed on this page are provided by PrimeLocation to give an indication of potential running costs based on various data sources. PrimeLocation does not warrant or accept any responsibility for the accuracy or completeness of the property descriptions, related information or Running Costs data provided here.








































.png)

