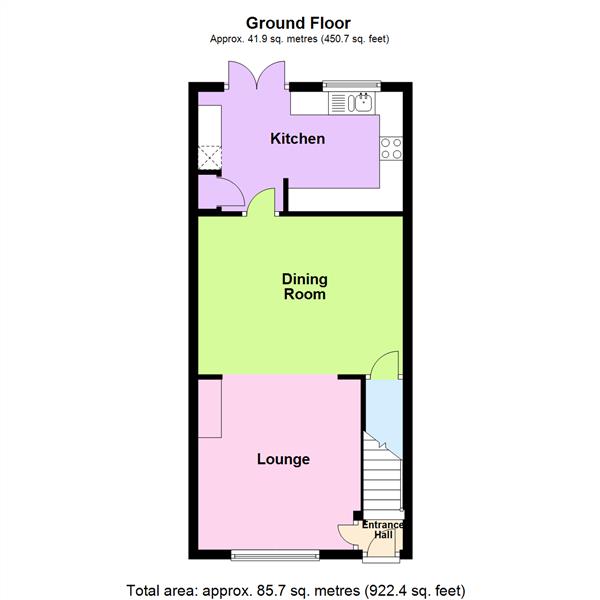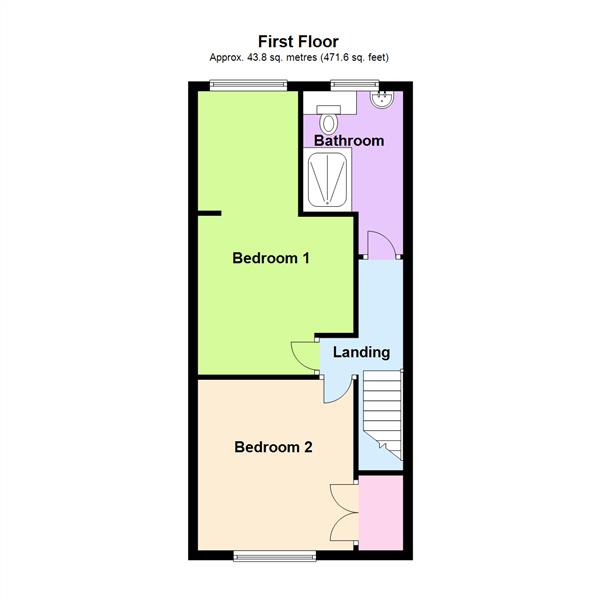Terraced house for sale in Grange Avenue, Warrington WA4
* Calls to this number will be recorded for quality, compliance and training purposes.
Property description
Warm & charming | extended & improved Home | open-plan Living | 'shaker' Kitchen & Appliances | double Bedrooms & contemporary Shower Room. Set back, this charming home enjoys a traditional facade with a history of care including accommodation comprising an entrance vestibule, lounge, dining room, super kitchen, whilst to the first floor, there are two double bedrooms and a shower room. Al-Fresco Dining!
Accommodation
Conveniently located and set back from the road, this much improved and extended mid terrace home enjoys tastefully presented accommodation including an entrance vestibule, lounge with a decorative recessed chimney breast and an opening into the dining room. The kitchen is stylishly fitted with a range of matching units complimented with integrated appliances. The first floor comprises two double bedrooms and a contemporary shower room. Externally, there is an attractive rear garden combined with a terrace style front garden.
Ground Floor
Entrance Vestibule (0.96m x 0.87m (3'1" x 2'10"))
Accessed through a PVC frosted double glazed front door, laminate flooring and a staircase to the first floor.
Lounge (3.65m x 3.47m (11'11" x 11'4"))
Decorative recessed chimney breast, laminate flooring, two wall light points, PVC leaded double glazed window to the front elevation, central heating radiator and an opening to the:
Dining Room (4.38m x 3.39m (14'4" x 11'1"))
Continuation of the laminate flooring, central heating radiator, under the stairs cupboard with shelving, lighting and hanging storage.
Kitchen (4.18m x 2.57m (13'8" x 8'5"))
Fitted with a range of matching base, drawer and eye level units finished in a subtle pastel colour complimented with a four ring gas hob, oven and grill below and an illuminated chimney extractor above in addition to ample space for further freestanding appliances. One and a half bowl, stainless steel, single sink, drainer unit with mixer tap set in a wood grain effect surface with tiled splashback. Further matching work surface with space for both a washing machine and dryer below, tiled flooring, inset lighting, central heating radiator, PVC double glazed window to the rear elevation and PVC double glazed 'French' doors opening onto the garden.
First Floor
Landing (2.51m x 1.73m max (8'2" x 5'8" max))
Loft access.
Bedroom One (6.12m x 3.40m (20'0" x 11'1"))
An extended room providing great space with a PVC double glazed window to the rear elevation and a central heating radiator.
Bedroom Two (3.72m x 3.46m (12'2" x 11'4"))
Double wardrobe providing hanging and shelving space, in addition to the 'Glow Worm Ultracom 24cxi' wall mounted boiler, PVC double glazed window to the front elevation and a central heating radiator.
Shower Room (3.50m max x 1.70m (11'5" max x 5'6"))
Modern suite including an oversized tiled cubicle with a thermostatic shower and both a hand-held and rain-shower heads, wash hand basin with a chrome mixer tap set in a vanity unit with cupboard storage below, adjacent drawer storage and a low level WC. Tiled walls with contrasting tiled flooring, inset lighting, chrome ladder, heated towel rail and a PVC frosted double glazed window to the rear elevation.
Outside
The fenced rear garden enjoys an enclosed courtyard with stone flagging and raised borders with timber sleepers, lighting, water tap and a timber gate accessing the service road. The front features an ornate terrace style garden with flowering shrubs and rockery set behind a dwarf brick wall with railings.
Tenure
Leasehold with a term of 969 years dated 11th November 1936.
Council Tax
Band 'A' - £1,355.14 (2023/2024)
Local Authorith
Warrington Borough Council.
Services
No tests have been made of main services, heating systems, or associated appliances. Neither has confirmation been obtained from the statutory bodies of the presence of these services. We cannot, therefore, confirm that they are in working order and any prospective purchaser is advised to obtain verification from their solicitor or surveyor.
Postcode
WA4 1QH
Possession
Vacant Possession upon Completion.
Viewing
Strictly by prior appointment with Cowdel Clarke, Stockton Heath. 'Video Tours' can be viewed prior to a physical viewing.
Property info
For more information about this property, please contact
Cowdel Clarke Ltd, WA4 on +44 1925 748788 * (local rate)
Disclaimer
Property descriptions and related information displayed on this page, with the exclusion of Running Costs data, are marketing materials provided by Cowdel Clarke Ltd, and do not constitute property particulars. Please contact Cowdel Clarke Ltd for full details and further information. The Running Costs data displayed on this page are provided by PrimeLocation to give an indication of potential running costs based on various data sources. PrimeLocation does not warrant or accept any responsibility for the accuracy or completeness of the property descriptions, related information or Running Costs data provided here.






















.png)
