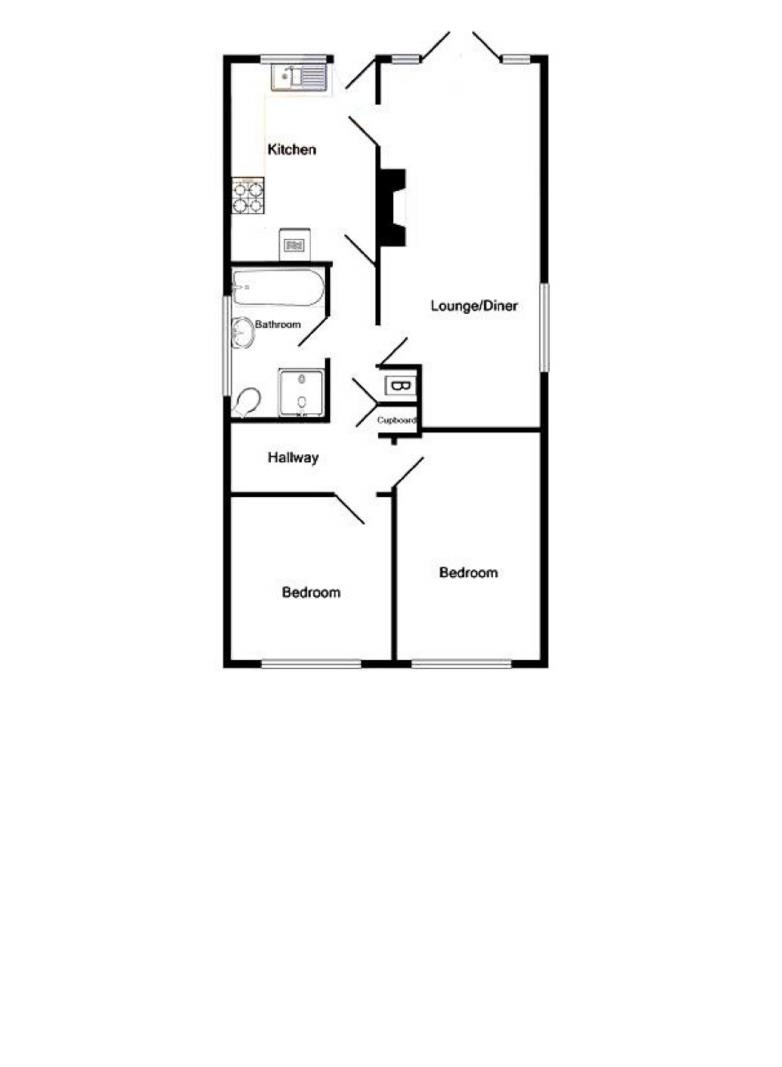Detached bungalow for sale in Linksfield Road, Westgate-On-Sea, Kent CT8
* Calls to this number will be recorded for quality, compliance and training purposes.
Property features
- Two Double Bedrooms
- Lounge / Diner
- Council Tax Band: C
- No Chain
- Garage & osp
- Recently Refurbished
- Gfch
- Fitted Kitchen
- EPC Rating: D
- Freehold
Property description
Cooke and Co are delighted to offer for sale his two bedroom well presented detached bungalow which offers spacious and comfortable accommodation throughout. The current owners have recently refurbished the property which boasts a 21ft lounge / diner with log burner which leads through to a separate kitchen. You will also find two double bedrooms and four piece bathroom. The property boasts light and bright decore and is offered with no onward chain. Being situated at the Cul-de-Sac end of this residential road this home benefits from having attractive and low maintenance gardens with views over the fields at the rear. With a double tandem garage which could definitely be split to make a lovely summer house and off street parking to the front this property is ideal for those who wish to make the most of all the benefits that Westgate has to offer! We recommend that you make your appointment to view this unique property call us .
Entrance
Via double-glazed door with glazed panels to side leading to...
Hallway
Radiator. Vinyl flooring. Storage cupboard housing electrics. Further cupboard housing Worcester combination boiler (fitted approximately 2.5 years ago). Doors to all rooms.
Lounge / Diner (21'9 x 9'8 (6.63m x 2.95m))
Open plan room with double-glazed French doors overlooking rear garden. Double-glazed window to side. Radiator. Power points. Log burner housed within tiled hearth. Laminate flooring. TV point.
Kitchen (10'9 x 8'8 (3.28m x 2.64m))
Selection of wall and base units with complementary worksurfaces. Enamel sink with drainer. White goods including washer / dryer and compact dishwasher. Integrated double oven, hob and extractor. Under cupboard lighting. Double-glazed window and door to garden.
Bathroom (8'3 x 5'4 (2.51m x 1.63m))
Four piece suite comprising panelled bath, low-level WC, wash hand basin and corner shower unit housing electric shower. Opaque double-glazed window to side. Vinyl flooring. Shaver point and medicine cabinet.
Bedroom One (13'8 x 8'9 (4.17m x 2.67m))
Double-glazed window to front. Radiator. Power points. Laminate flooring. TV point.
Bedroom Two (9'9 x 9'8 (2.97m x 2.95m))
Double-glazed window to front. Radiator. Power points. Laminate flooring. TV point.
Rear Garden (40ft x 38ft)
Landscaped garden with fence enclosures. Laid to lawn with a selection of shrub and flower border. Outside tap. Metal shed. Gated access leading to side.
Front Garden
Metal gate and wall enclosed. Hardstanding providing off street parking for several cars. Shingle and paved frontage. Flower and shrub border.
Double Garage (30'9 x 8'0 (9.37m x 2.44m))
Tandem double garage with multiple power points. Two double-glazed windows. Up and over door. Lighting. Could be easily split to make a lovely summer house whilst keeping the garage to the front.
Property info
For more information about this property, please contact
Cooke & Co, CT9 on +44 1843 606179 * (local rate)
Disclaimer
Property descriptions and related information displayed on this page, with the exclusion of Running Costs data, are marketing materials provided by Cooke & Co, and do not constitute property particulars. Please contact Cooke & Co for full details and further information. The Running Costs data displayed on this page are provided by PrimeLocation to give an indication of potential running costs based on various data sources. PrimeLocation does not warrant or accept any responsibility for the accuracy or completeness of the property descriptions, related information or Running Costs data provided here.




























.png)

