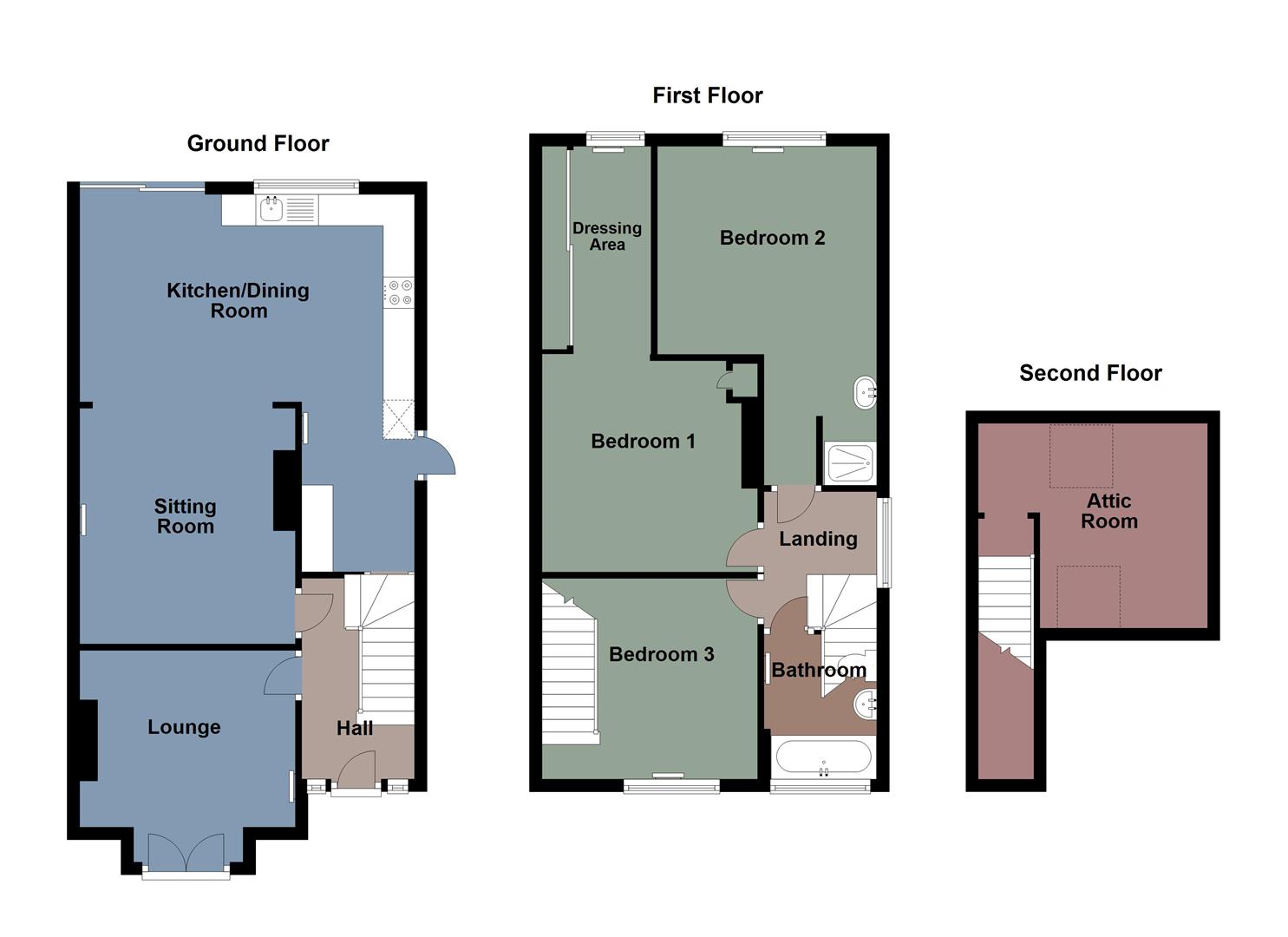Semi-detached house for sale in Lydford Avenue, St. Thomas, Swansea SA1
* Calls to this number will be recorded for quality, compliance and training purposes.
Property features
- Extended semi detached
- Three bedrooms & attic room
- First floor bathroom
- Lounge
- Sitting room
- Kitchen/dining room
- Low maintenece rear garden
- Viewing recommended
- Freehold
- Council Tax Band - C
Property description
This extended three-bedroom semi-detached home in the sought-after location of St Thomas offers an ideal living space for families. Positioned conveniently for easy access to the City Centre and a short commute to the M4, the property features a welcoming entrance hall, a lounge with patio doors opening onto a charming patio area and a sitting room seamlessly connecting to the well-designed kitchen/dining room with additional patio doors leading to the rear garden. The first floor comprises a bathroom and three bedrooms, with the second bedroom boasting a tiled shower cubicle and vanity wash hand basin. The third bedroom includes a staircase leading to the attic room, providing versatile space. The external areas feature a front patio and an enclosed rear garden with a patio, steps leading to a lawned garden and an outhouse. This property is an excellent family home and viewing is highly recommended for prospective buyers.
The Accommodation Comprises
Ground Floor
Hall
Entered via door to front, staircase to first floor, radiator.
Lounge (3.56m (into the bay) x 3.44m (11'8" (into the bay))
Double glazed doors opening onto the patio, radiator.
Sitting Room (3.76m x 3.44m (12'4" x 11'3"))
Radiator, coving to ceiling, open plan to the kitchen/dining room.
Kitchen/Dining Room (3.31m x 5.34m (10'10" x 17'6"))
Fitted with a range of wall and base units with worktop space over, sink unit with tiled splashbacks, breakfast bar, plumbing for washing machine, space for fridge/freezer, built-in electric oven with gas hob and extractor hood over, double glazed window to rear, radiator, understairs storage cupboard, double glazed sliding doors leading to the garden and double glazed door to side.
First Floor
Landing
Frosted double glazed window to side, coving to ceiling.
Bedroom 1 (3.37m x 3.31m (11'1" x 10'10"))
Cupboard housing the boiler, coving to ceiling with spotlights, open plan to the dressing area.
Dressing Area (3.32m x 1.74m (10'11" x 5'9"))
Double glazed window to rear, built-in mirror fronted wardrobes, radiator.
Bedroom 2 (5.28m x 3.45m (17'4" x 11'4"))
Double glazed window to rear, coving to ceiling with spotlights, tiled shower cubicle, vanity wash hand basin, radiator.
Bedroom 3 (3.27m x 3.31m (10'9" x 10'10"))
Double glazed window to front, coving to ceiling with spotlights, staircase to the attic room, under-stairs storage cupboard.
Bathroom
Three piece suite comprising bath with shower attachment, wash hand basin and WC. Tiled walls, radiator, coving to ceiling, frosted double glazed window to front.
Attic Room
Two skylights, laminated flooring
External
Agents Note
Tenure - Freehold
Council Tax Band - c
Services -Mains electric. Mains sewerage. Mains Gas. Mains water.
Mobile Coverage -EE Vodafone Three O2
Broadband- Basic - 14 Mbps Superfast 41 Mbps Ultrafast 1000 Mbps
Satellite / Fibre TV Availability - BT Sky Virgin
Property info
For more information about this property, please contact
Astleys - Swansea, SA1 on +44 1792 925017 * (local rate)
Disclaimer
Property descriptions and related information displayed on this page, with the exclusion of Running Costs data, are marketing materials provided by Astleys - Swansea, and do not constitute property particulars. Please contact Astleys - Swansea for full details and further information. The Running Costs data displayed on this page are provided by PrimeLocation to give an indication of potential running costs based on various data sources. PrimeLocation does not warrant or accept any responsibility for the accuracy or completeness of the property descriptions, related information or Running Costs data provided here.





































.png)


