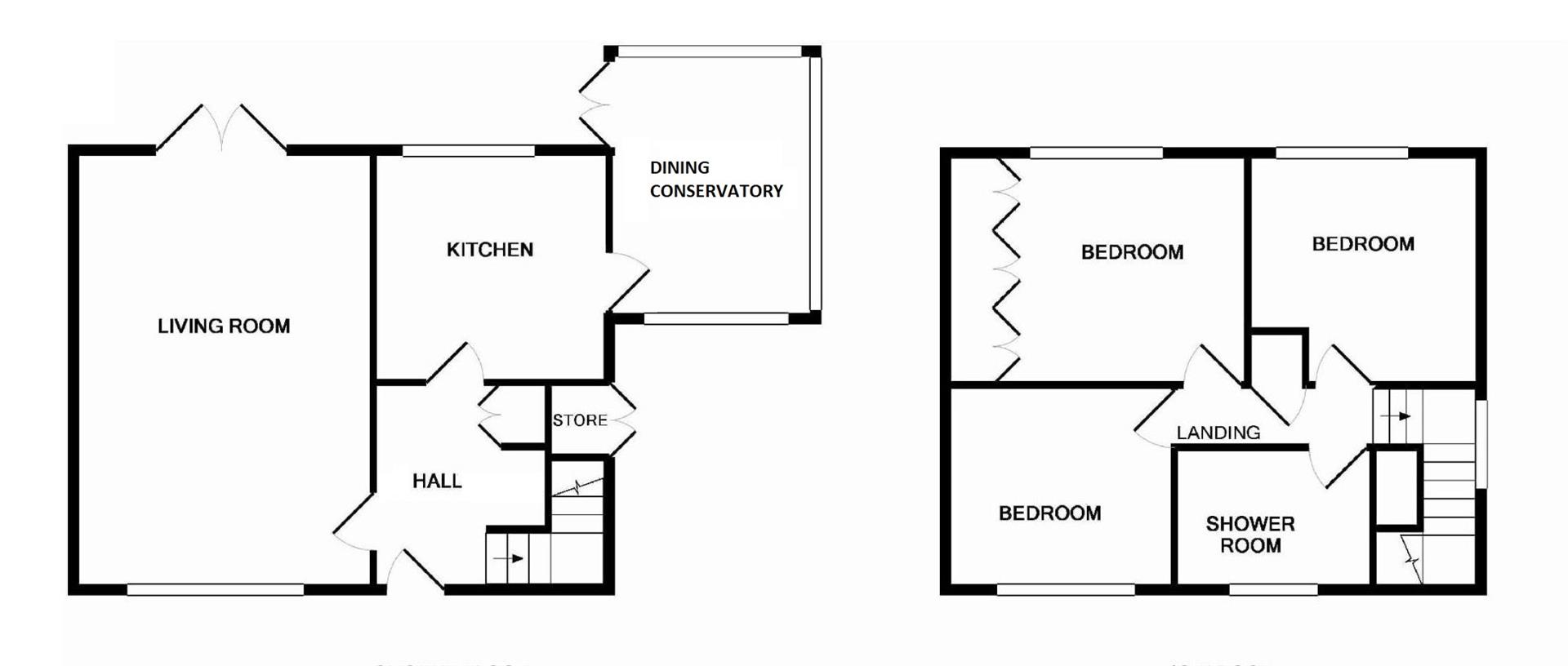Semi-detached house for sale in Benton Close, Welland, Malvern WR14
* Calls to this number will be recorded for quality, compliance and training purposes.
Property features
- Spacious semi detached house
- Cul-de-sac location
- Front to back sitting room
- Kitchen & dining conservatory
- Three bedrooms
- Refitted bathroom
- Central heating & double glazing
- Garage & driveway
- Mature corner plot gardens
- EPC - Current: C72 Potential: B85
Property description
A spacious three bedroom semi detached home with conservatory, garage and driveway in a cul-de-sac location in Upper Welland. The accommodation comprises; entrance hall, front to back sitting room with doors to garden, fitted kitchen, dining conservatory, three bedrooms, main with fitted wardrobes, refitted bathroom. Further benefits include; gas central heating, double glazing, garage, driveway and mature corner plot gardens. Viuewing a must to appreciate the size and location of home on offer.
Entrance Hall
Access via obscure glass double glazed door, ceiling light point, smoke alarm, radiator, stairs to first floor with double glazed side access window at half landing, under stairs storage cupboard, tiled floor, glazed doors to:
Lounge/Diner (5.76m x 3.93m (18'10" x 12'10"))
Front aspect double glazed oriel bay window, rear aspect double glazed double French doors to rear garden block paved seating area, two ceiling light points, coving, radiator.
Kitchen (3.09m x 3.05m (10'1" x 10'0"))
Rear aspect double glazed windows, ceiling light points, fitted kitchen comprising: Range of floor and wall mounted white units under a stone effect work top, sink unit, space for gas cooker with hidden extractor over, space and plumbing for washing machine, integral Hotpoint dishwasher, space for tall fridge freezer, wall mounted Baxi gas cooker, radiator, tiled floor, double glazed door to:
Conservatory (3.48m x 2.50m (11'5" x 8'2"))
UPVC double glazed conservatory built on low brick wall, wall light point, tiled floor, double doors and steps down to block paved terrace.
Landing
Side aspect double glazed windows on half landing, ceiling light point, access to to roof space, smoke alarm, built in landing cupboard with slatted shelving, door to:
Bedroom One (3.93m x 3.07m (12'10" x 10'0"))
Rear aspect double glazed window with views over the garden, ceiling light point, radiator, fitted full width, full height wardrobes and storage cupboards with hanging rails and shelving.
Bedroom Two (3.09m x 3.05m (10'1" x 10'0"))
Rear aspect double glazed window with views over the garden, ceiling light point, radiator.
Bedroom Three (2.84m x 2.58m (9'3" x 8'5"))
Front aspect double glazed window with views over the drive to the Malvern Hills, ceiling light point, radiator.
Bathroom (2.53m x 1.65m (8'3" x 5'4"))
Front aspect obscure glass double glazed window, two ceiling light points, extractor, white suite comprising: Large walk in shower cubicle, wash hand basin with storage below and to the side, WC, wall mounted electric heater, heated chrome towel rail, part tiled walls, tiled floor.
Front Garden
Accessed via a block paved drive from the close, parking for two/three cars leading to the garage and front door, the majority of the garden is laid to mature flower and shrub beds.
Rear Garden
Mature enclosed corner plot rear garden, accessed from the lounge diner or the conservatory is a block paved seating area with space for table and chairs to sit and enjoy the views over the garden. Step leads down to a lawn with shaped mature flower and shrub beds to the borders. A second stone chip seating area to look back down the gardens to the Hills in the distance. A second paved area sits between the garage and the conservatory, ornamental garden pond and a third seating area to sit and look back across the garden at the house.
Garage (5.77m x 2.82m (18'11" x 9'3"))
Detached style garage accessed via an up and over style door, power and light, rear aspect double glazed window, side aspect double glazed door leading to rear garden.
Directions
From the Allan Morris office in Malvern continue south over Belle Vue Terrace and onto the Wells road. Shortly after passing Malvern Wells Primary School on the left, turn left onto Upper Welland Road. Benton Close is the third turning on the right after entering Upper Welland. The property is located on the left hand side at the end of the cul-de-sac.
Property info
For more information about this property, please contact
Allan Morris Malvern, Sales & Lettings, WR14 on +44 1684 321766 * (local rate)
Disclaimer
Property descriptions and related information displayed on this page, with the exclusion of Running Costs data, are marketing materials provided by Allan Morris Malvern, Sales & Lettings, and do not constitute property particulars. Please contact Allan Morris Malvern, Sales & Lettings for full details and further information. The Running Costs data displayed on this page are provided by PrimeLocation to give an indication of potential running costs based on various data sources. PrimeLocation does not warrant or accept any responsibility for the accuracy or completeness of the property descriptions, related information or Running Costs data provided here.
























.png)