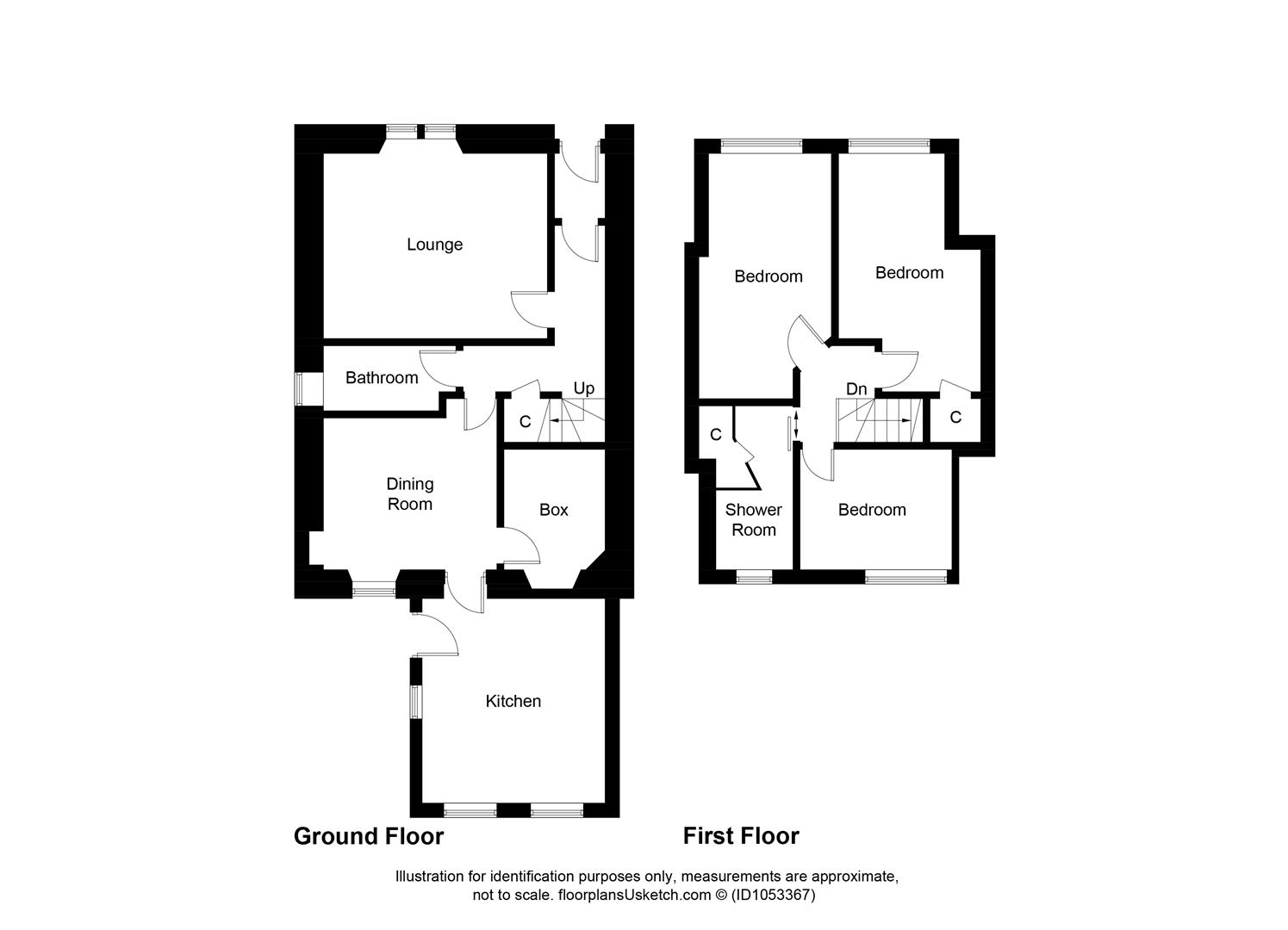Cottage for sale in John Street, Kirkcaldy KY2
* Calls to this number will be recorded for quality, compliance and training purposes.
Property features
- Stunning extended/ modernised end terraced cottage
- Two public rooms - boxroom/ study
- Dg- GCH - EPC D - home report £210,000
- Modern dining kitchen
- Modern family bathroom/WC
- Modern shower-room/WC
- Private enclosed garden
- Sought after location
- View now!
Property description
New for sale a Stunning example of a Traditional Extended End Terraced Cottage modernised fully whilst retaining its charm & character offering generous & flexible family accommodation over 2 levels in a sought after location. Award Winning Home Sweet Home Estate Agents are delighted to offer for sale an Immaculate family home comprising Vestibule - Entrance Hall - Sitting Room - Family Room/ Snug - Boxroom/ Study - Modern Dining Kitchen - Three Double Bedrooms - Modern Family Bathroom & Modern Family Shower-Room. Benefitting from dg - GCH _ EPC D - home report £210,000. Externally walled front garden leading to private/ secure rear garden with large shed & sensor lighting. Early Viewing Highly recommended.
Full Description
New for sale a Stunning example of a Traditional Extended End Terraced Cottage modernised fully whilst retaining its charm & character offering generous & flexible family accommodation over 2 levels in a sought after location. Award Winning Home Sweet Home Estate Agents are delighted to offer for sale an Immaculate family home comprising Vestibule - Entrance Hall - Sitting Room - Family Room/ Snug - Boxroom/ Study - Modern Dining Kitchen - Three Double Bedrooms - Modern Family Bathroom & Modern Family Shower-Room. Benefitting from dg - GCH - EPC D - home report £210,000. Externally walled front garden leading to private/ secure rear garden with large shed & sensor lighting. Early Viewing Highly recommended.
Location
Kirkcaldy is situated adjacent to the A92 road network providing commuting links to Dundee - Perth - Aberdeen - Edinburgh - Glasgow & Beyond with Rail Links provided at Kirkcaldy Mainline Station. Kirkcaldy has many historical links with the Linoleum industry & Adam Smith the well known Economist during the Enlightenment Period. A wealth of Primary & Secondary Schooling facilities are offered. An abundance of local & retail shopping outlets for all tastes & Kirkcaldy Leisure Centre providing recreational facilities for all. Beach & many walks along the waterfront are offered. Golfing catered for at Dunnikier Golf Club & Kirkcaldy Golf Club.
Vestibule
Security door. High corniced ceiling. Chrome switch. Feature hardwood stained glass door to hallway.
Entrance Hall
Presented in neutral tones. High corniced ceiling. Deep under stairs storage. Laminate floor. Feature hardwood doors to all accommodation. Chrome switches.
Sitting Room (4.63 4.10 (15'2" 13'5"))
Generous & well presented main public room. 2 dg windows to front. High corniced ceiling with ornate centre rose. Dado. Chrome sockets & switches. Shelved storage press. Fuse Box housed. Laminate floor.
Family Bathroom (2.70 x 2.35 (8'10" x 7'8"))
Comprising a modern suite to include bath, wash hand vanity unit, low level wc. Wet wall splashback. Downlighting. Frost dg window. Extractor fan. Vanity mirror. Chrome towel radiator. Tiled floor.
Family Room/ Snug (3.59 x 2.48 (11'9" x 8'1"))
Versatile room adjacent to Kitchen. Dg window to rear. Shelved press. High coved ceiling. Chrome switches.
Boxroom/ Study (1.98 x 2.93 (6'5" x 9'7"))
Flexible work space with power, light & radiator.
Modern Dining Kitchen (4.75 x 3.78 (15'7" x 12'4" ))
Spaciously arranged with modern wall & base cabinets with built in sliding Pantry storage units, wipe clean worktop surface, inset 1.5 sink & mixer tap. Integrated 5 burner gas hob, double oven, fridge freezer, dishwasher, wine fridge. ( Washing machine & tumble dryer available by separate negotiation). Recessed lighting. Downlighting. Chrome sockets & switches. 2 dg windows to rear. Dg window to side. Security door to private rear garden. Tiled floor. Slim wall mounted radiator.
Stairs To First Floor Landing
Bedroom 1 (5.13 x 2.54 (16'9" x 8'3"))
Generous main double bedroom with wardrobes storage. Dg window to front. Carpet.
Bedroom 2 (5.07 x 2.96 (16'7" x 9'8"))
Good size second double bedroom with eaves storage areas. Dg window to front. Carpet.
Bedroom 3 (3.11 x 2.57 (10'2" x 8'5"))
Bright third double bedroom currently utilised as a dressing room. Dg window to rear. Carpet.
Modern Shower-Room/Wc (3.38 x 1.57 (11'1" x 5'1"))
Beautifully finished with large walk in shower with clear screens, wash hand basin, low level wc. Wet wall splashback & feature hardwired vanity mirror. Frost dg window. Extractor Fan. Slim wall mounted radiator.
Front Garden
Walled front garden mainly stone chipped with secure gated access to rear.
Private Rear Garden
Secure fence enclosed garden with sensor controlled lighting. Mono block paved path & patios. Lawn & drying area. Large timber shed included.
Property info
For more information about this property, please contact
Home Sweet Home Estate Agents - Fife, KY7 on +44 1592 508017 * (local rate)
Disclaimer
Property descriptions and related information displayed on this page, with the exclusion of Running Costs data, are marketing materials provided by Home Sweet Home Estate Agents - Fife, and do not constitute property particulars. Please contact Home Sweet Home Estate Agents - Fife for full details and further information. The Running Costs data displayed on this page are provided by PrimeLocation to give an indication of potential running costs based on various data sources. PrimeLocation does not warrant or accept any responsibility for the accuracy or completeness of the property descriptions, related information or Running Costs data provided here.



































.png)


