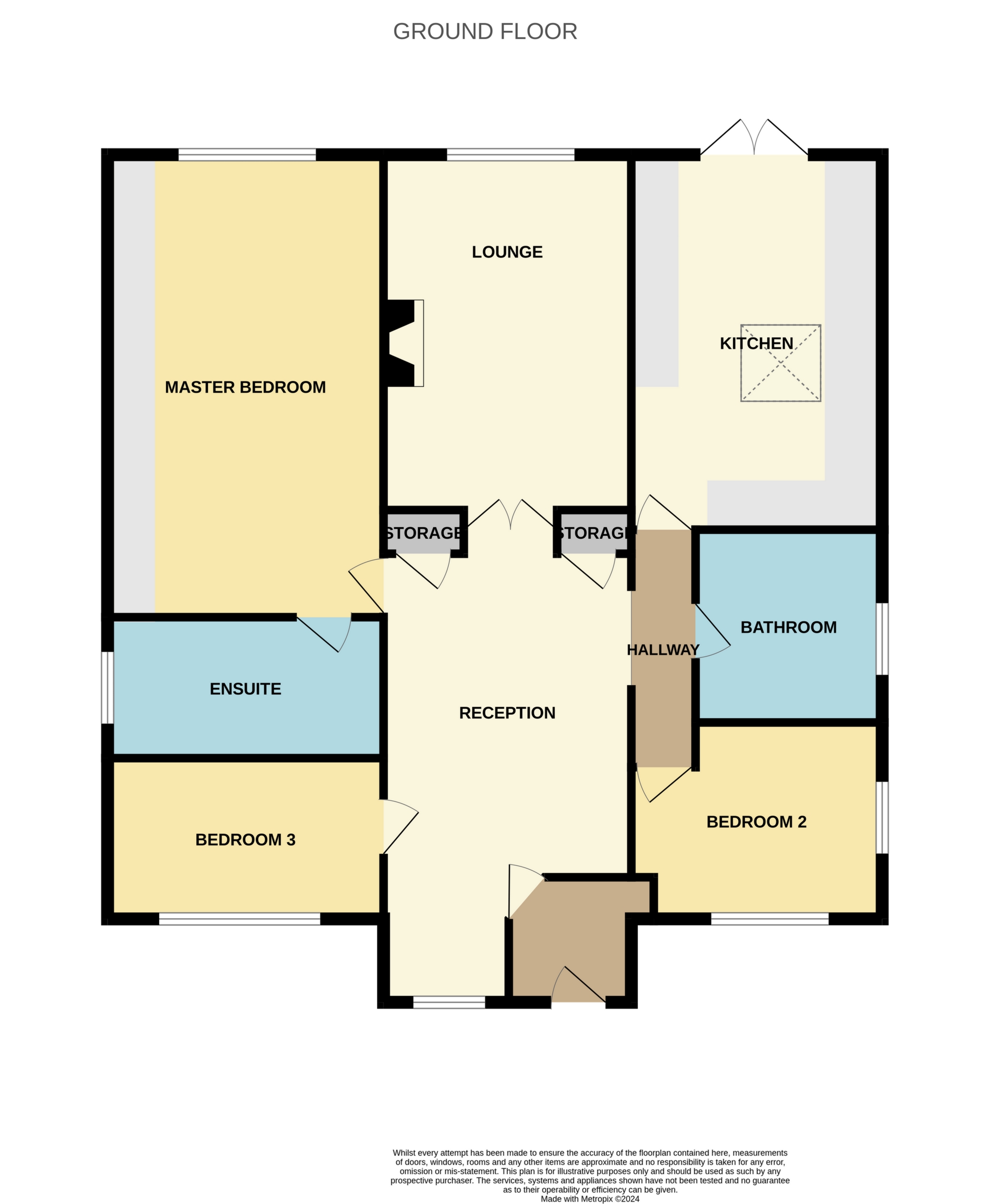Bungalow for sale in Armitage Drive, Long Eaton NG10
* Calls to this number will be recorded for quality, compliance and training purposes.
Property features
- Cul de Sac Position
- Three Bedrooms
- Double Garage
- Plenty of Parking
- Private Rear Garden
- Brook at bottom of the Garden
- Double Glazing
- Good Storage
- Central Heating
- Large Plot
Property description
Detailed Description
We are delighted to offer to the market with the benefit of no upward chain, this delightful modern three bedroom detached bungalow that offers neutrally decorated and easily maintained accommodation with detached oversized garage; plenty of off street parking for cars and caravan and sunny rear garden with Golden Brook running at the bottom of the garden. Occupying a cul-de-sac position this is a rare opportunity not to be missed!
With the benefit of gas central heating and double glazing, the internal accommodation briefly comprises front entrance lobby, well-proportioned lounge with feature fireplace, central dining room with three bedrooms off, the master bedroom having a generous en-suite bathroom; a family bathroom and fitted kitchen. The accommodation is completed by a pleasant rear garden and plenty of off-street parking and double length detached garage.
Within easy reach of Long Eaton town centre, its shops, amenities and schooling, the property is further well serviced by local road and transport links to the M1, A52, Nottingham, Derby and beyond.
Accommodation
Entrance Lobby:
With UPVC double glazed front entrance door, open to:
Dining Room
4.6 x 3.6 approx] with radiator, double glazed window to front elevation, coving to ceiling, two small storage cupboards; one for cloaks and one housing the boiler.
Lounge 5.5 x 3.5 with radiator and double glazed window to the rear garden and a feature fireplace with stone effect electric fire inset; and pale cream carpeting.
Kitchen:
4.5 x 2.8approx] with radiator, complementary tiling to floor and walls, double glazed French style door to rear garden, plumbing for automatic washing machine, built-in oven with four ring gas hob and extractor over and selection of base and wall mounted storage units with roll edged worksurface over and inset sink and drainer unit and mixer tap, integrated fridge and plumbing for dishwasher. Inset Velux sky-light.
Bedroom 1: Master Bedroom
5.3 x 3.2 approx] a large master bedroom with radiator, double glazed window to rear elevation. A range of built in wardrobes and draws. Coving and pale cream carpeting.
En-Suite
2.4 x 2.4 A very generous fully tiled en-suite bathroom with shower enclosure, inset white WC; bidet and vanity handbasin. Large bathroom cabinet and arched mirror.
Bedroom 2:
3.1 x 2.7 approx] with radiator, coving to ceiling, built in wardrobes and pale gold carpeting.
Bedroom/Study 3:
A single bedroom currently used as a study; it has a front elevation window, radiator and pale green carpeting.
Family Bathroom:
Radiator, tiled walls and floor and a three piece white suite incorporating wall hung wash hand basin, panelled bath and low flush w.c., obscure double glazed window to side elevation and wood effect tiled flooring.
Outside:
The property is set back from the road via a gravelled and paved frontage making for an easily maintained fore garden with side driveways to both sides, the left side being ideal to discreetly park a caravan and ample off road parking for several vehicles. A detached tandem garage with up and over door; the rear of the garage has been divided off and allows for great storage and has an pedestrian side door to the garden.
A further pedestrian gate to the rear garden which offers an excellent degree of privacy being laid partially to lawn with occasional boarder planting. A stone patio area cut into the lawn and steps down lead to a further lawned area abutting a small brook making for a delightfully secluded and pleasant retreat.
Property info
For more information about this property, please contact
Towns & Crawford Estate & Letting Agents, DE72 on +44 1332 229878 * (local rate)
Disclaimer
Property descriptions and related information displayed on this page, with the exclusion of Running Costs data, are marketing materials provided by Towns & Crawford Estate & Letting Agents, and do not constitute property particulars. Please contact Towns & Crawford Estate & Letting Agents for full details and further information. The Running Costs data displayed on this page are provided by PrimeLocation to give an indication of potential running costs based on various data sources. PrimeLocation does not warrant or accept any responsibility for the accuracy or completeness of the property descriptions, related information or Running Costs data provided here.




























.png)
