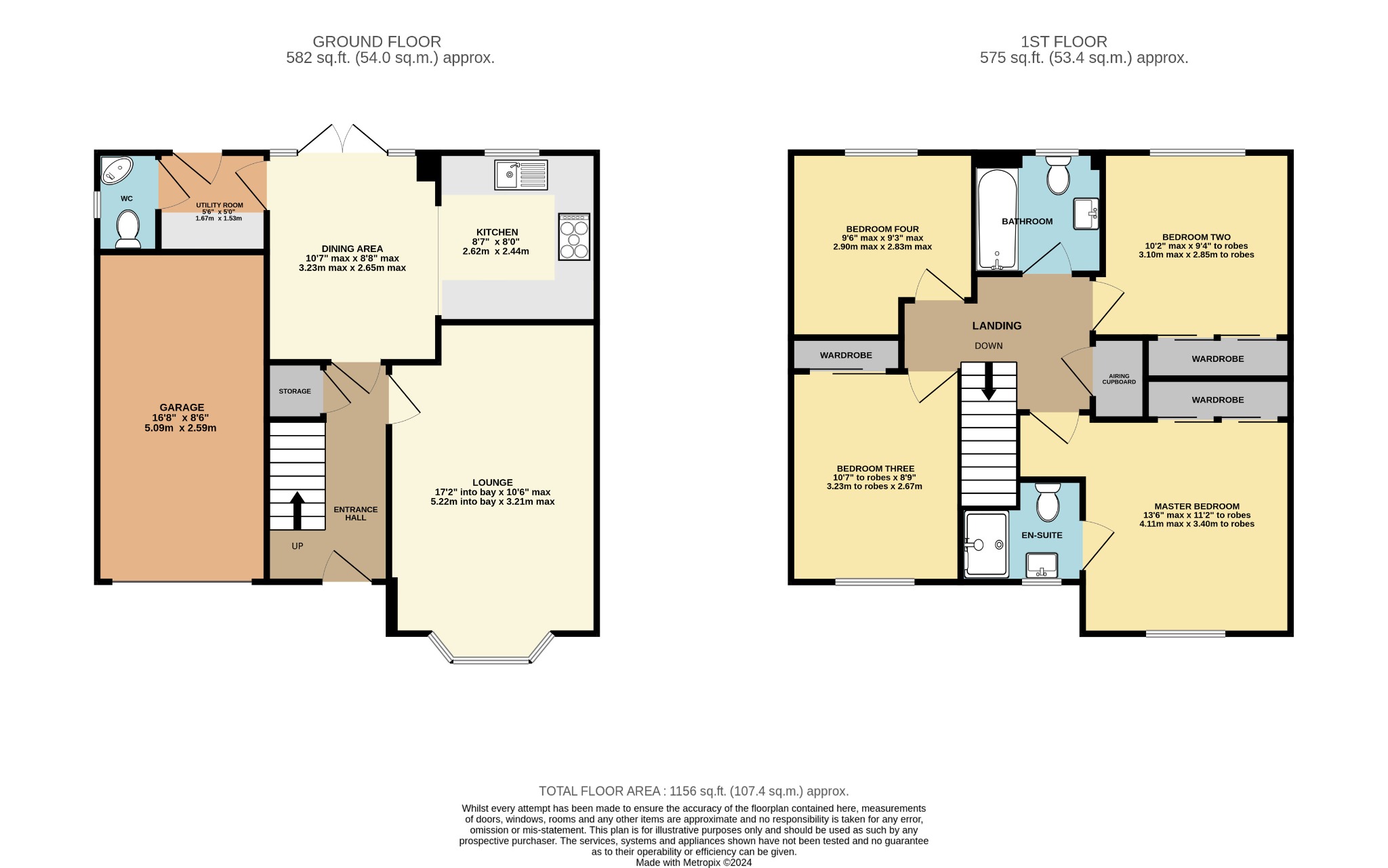Detached house for sale in William Howell Way, Alsager, Stoke-On-Trent, Cheshire ST7
* Calls to this number will be recorded for quality, compliance and training purposes.
Property features
- Quote Reference - #MK09
- Impressive four bedroom detached property overlooking countryside to the front
- Exceptionally well presented throughout
- Stunning open plan kitchen/diner
- Master bedroom with en-suite shower room
- Downstairs cloakroom and utility room
- Beautiful enclosed landscaped garden to the rear
- Driveway providing off road parking with integral garage
- Offers a fantastic spacious family home
- Conveniently located for all local amenities and major road links
Property description
Stunning Four Bedroom Detached House In Alsager - Your Dream Family Home Awaits!
Welcome to William Howell Way, where this remarkable four-bedroom detached house is waiting to become your perfect family home. A true gem in the heart of Alsager, this property offers exceptional living space, luxurious finishes and a location that is second to none boasting countryside views to the front..
Upon entering, you'll be immediately drawn to the spacious and beautifully presented interiors. The house oozes elegance and sophistication, with a perfect blend of modern design and warmth throughout. Every aspect of this property has been carefully considered and executed to provide ultimate comfort and style for its residents.
The heart of this home lies in the stunning open plan kitchen/diner. Whether you are an enthusiastic cook or simply enjoy family meals, this space is sure to fulfil your needs. The kitchen boasts sleek cabinets, ample storage and high-end appliances. The generously sized dining area adds a touch of luxury and the perfect spot for casual dining or entertaining guests, overlooking the enclosed garden, creating a seamless flow between indoor and outdoor living.
The spacious living room provides ample space for relaxation and entertainment. The large windows flood the room with natural light, creating an inviting and airy atmosphere. This is the ideal space for gathering with loved ones or simply enjoying a quiet evening.
Upstairs, you'll find four well-proportioned bedrooms, each designed with comfort in mind. The master bedroom is a true retreat, featuring an en-suite shower room and plenty of storage space. The remaining bedrooms offer versatility, perfect for accommodating a growing family or transforming into a home office or hobby room.
In addition to the bedrooms, the property offers a downstairs cloakroom and utility room, providing convenience and practicality for everyday living. The integral garage and driveway provide ample parking space for your vehicles or additional storage needs.
As you step outside, you'll be greeted by a beautiful enclosed landscaped garden. This private retreat offers a tranquil escape from the outside world, whether you enjoy gardening, hosting summer barbecues or simply unwinding after a long day, this well-maintained garden offers endless possibilities.
This property is not just a house; it is a true home that offers a fantastic spacious family living experience. Conveniently located for all local amenities and major road links, you'll have easy access to everything you need, from schools to shopping centres, parks to restaurants, everything is within reach.
Don't miss this opportunity to own your dream family home! Contact us today, quote reference #MK09 and book your viewing. Start making memories in this exceptional property that offers comfort, style and a place to call home.
Disclaimer - Important Notice - Every care has been taken with the preparation of these particulars, but complete accuracy cannot be guaranteed. If there is any point which is of particular interest to you, please obtain professional confirmation. Alternatively, we will be pleased to check the information for you. These particulars do not constitute a contract or part of a contract. All measurements quoted are approximate. Photographs are reproduced for general information and it cannot be inferred that any item shown is included in the sale.
Property info
For more information about this property, please contact
The Avenue UK, B3 on +44 121 721 3104 * (local rate)
Disclaimer
Property descriptions and related information displayed on this page, with the exclusion of Running Costs data, are marketing materials provided by The Avenue UK, and do not constitute property particulars. Please contact The Avenue UK for full details and further information. The Running Costs data displayed on this page are provided by PrimeLocation to give an indication of potential running costs based on various data sources. PrimeLocation does not warrant or accept any responsibility for the accuracy or completeness of the property descriptions, related information or Running Costs data provided here.













































.png)