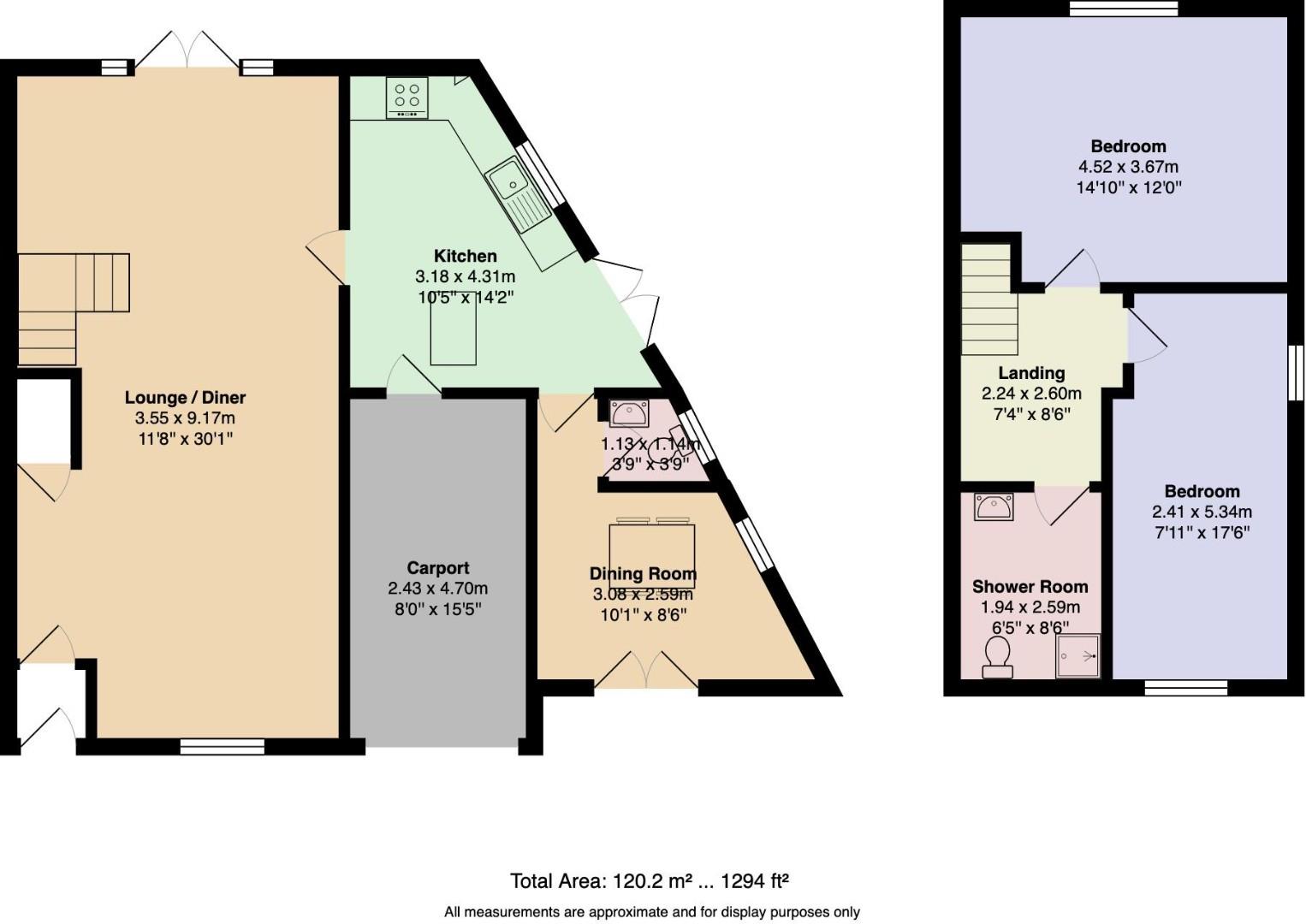Semi-detached house for sale in Kay Street, Summerseat, Bury BL9
* Calls to this number will be recorded for quality, compliance and training purposes.
Property features
- Stunning semi detached cottage
- Two large bedrooms
- Spacious interior
- South westerly views over the riverside
- Patio gardens
- Garage
Property description
Kay Street, Summerseat is a beautifully presented and spacious, two bedroom semi detached cottage located in this highly regarded village setting with superb south westerly views overlooking the River Irwell, the East Lancs Railway and surrounding countryside. The house has a stunning interior retaining original character blended with a stylish and contemporary finish, enjoys gardens, patio and balcony to the rear and an integral garage. The property is close to local amenities and is a short drive to Holcombe Brook, Ramsbottom and Bury centres and the motorway network. The cottage has the benefit of gas fired central heating and is PVC double glazed, the accommodation briefly comprises; vestibule entrance, open plan lounge & sitting area with feature exposed fireplace with gas fired stove, fitted kitchen with access into the garage, dining room with guests wc/cloaks, first floor, two large bedrooms and shower room. Outside there is an integral garage, side patio garden, rear balcony and further patio overlooking the riverside.
Freehold Property/Council Tax Band C.
Lounge & Sitting Room (9.14 x 4.46 (29'11" x 14'7"))
Vestibule entrance, living and sitting room with feature exposed stone fireplace with recessed gas fired stove, return stairs to the first floor, understairs cupboard, window to the front and windows and french window to the rear patio.
Kitchen (4.32 x 4.09 max (14'2" x 13'5" max))
Angular room with contemporary beech style wall and base units with complimentary granite worktops and tiled flooring, built in gas hob, oven and extractor, integrated fridge, freezer and dishwasher, island, window and french window to the side leading to the side balcony, door into the garage.
Dining Room (3.82 x 3.81 (12'6" x 12'5"))
Tiled flooring, wc/cloaks and boiler room, french window leading to the front patio garden, window to the side.
First Floor
Landing area with rope twist style balustrade.
Bedroom One (5.35 x 3.67 max (17'6" x 12'0" max))
Fitted wardrobes, window to the rear.
Bedroom Two (5.34 x 2.41 (17'6" x 7'10"))
Windows to the front and side.
Shower Room
Comprising, wc, wall mounted vanity basin and shower cubicle, tiled elevations and flooring, heated towel rail.
Outside
Outside there is an integral garage, side patio garden, rear balcony and further patio overlooking the riverside.
Property info
For more information about this property, please contact
Pearson Ferrier, BL0 on +44 1706 408010 * (local rate)
Disclaimer
Property descriptions and related information displayed on this page, with the exclusion of Running Costs data, are marketing materials provided by Pearson Ferrier, and do not constitute property particulars. Please contact Pearson Ferrier for full details and further information. The Running Costs data displayed on this page are provided by PrimeLocation to give an indication of potential running costs based on various data sources. PrimeLocation does not warrant or accept any responsibility for the accuracy or completeness of the property descriptions, related information or Running Costs data provided here.






































.png)