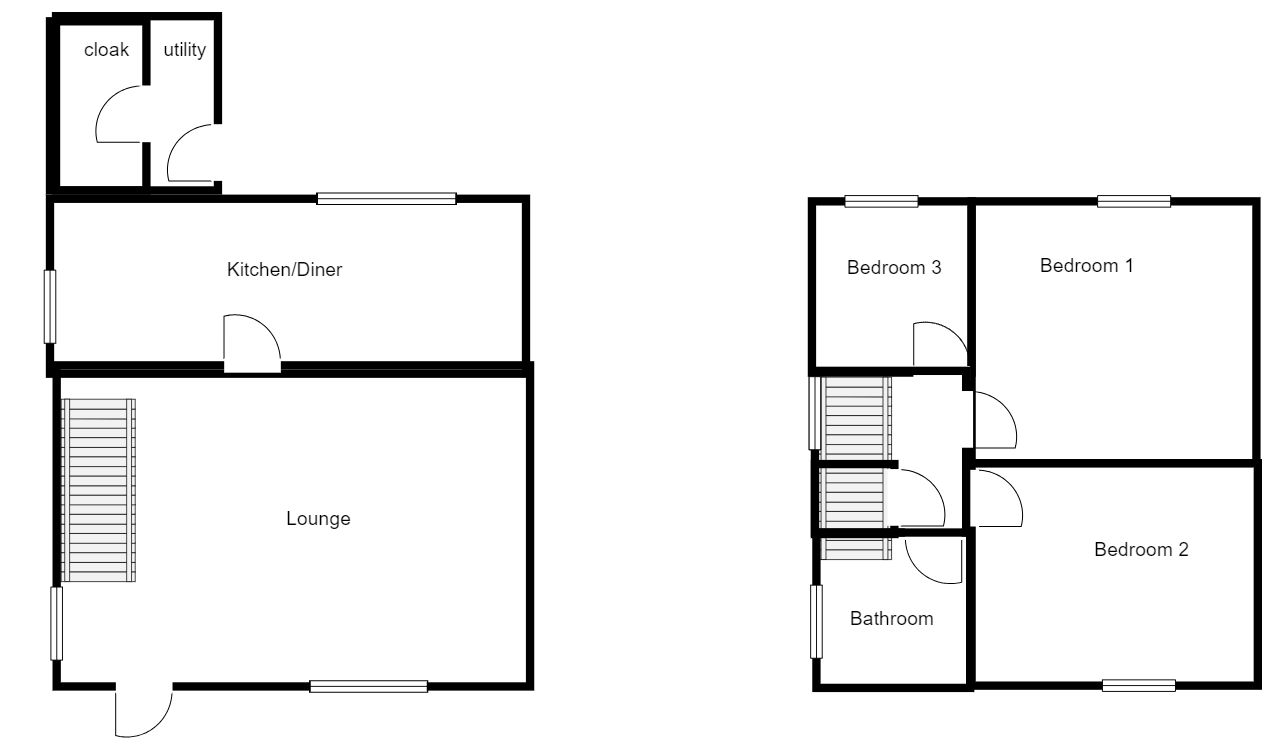End terrace house for sale in 23 Parklands, St Florence, Tenby SA70
* Calls to this number will be recorded for quality, compliance and training purposes.
Property features
- Freehold
- End of Terrace
- 3 Bedroom
- Family Bathroom & Cloakroom
- Rear Garden with Rural Views
- Driveway for 2+ Vehicles
- Side Access
- Modernised throughout
Property description
Situated in the desirable village of St Florence close to the coastal town of Tenby and Saundersfoot 23 Parklands is a three bedroom, end house in a block of three properties .Extensively renovated both inside and out this property benefits from wood coloured UPVC Double glazing, an extension housing a downstairs WC and utility area, a shaker style kitchen and composite decking with glazed balustrade.
Parklands is a small select development at the top end of the village that has a host of amenities and a great school. Its proximity to all the local beaches and towns makes this an ideal opportunity for someone wanting a starter home, retirement home or a low maintenance holiday home.
The property comprises of three good size bedrooms and Family bathroom upstairs. The family bathroom has been updated with partial tiling and a p-shaped bath with shower over, a glass screen at the end of which there are storage shelves for towels and baskets. A chrome ladder towel rail, W.C. And handbasin finish the space.
Two of the bedrooms are good sized doubles and the third bedroom is a large single room. There is an additional storage cupboard on the landing, adjacent to the bathroom with shelving.
The living room is a great size and very bright, with windows to the front and side . This room overlooks the front driveway which is block paved having enough space for at least two cars. The pine staircase open to this room has storage closet beneath with a similar pine door. The flooring in this room is a wide oak plank laminate which has been fitted recently.
Moving through to the kitchen diner the contemporary kitchen in a pale grey, shaker, style kitchen set in a u-shaped formation and is complemented by the rustic wood style tiled flooring and its dark wood worktops. The central stainless-steel sink and a half overlooks the garden from the 3 pane double glazed kitchen window. The kitchen is equipped with low level oven and hob with Stainless extractor above and integrated dishwasher. To the lefthand side is the dining area that can accommodate a large table and chairs and also a large American Fridge freezer. An opening leads into the single storey extension housing a utility room and an enclosed Cloakroom, the door to the outside and an adjoining window adds light to the room.
The current owner has made the most of the views of the countryside beyond by adding a large composite decking fenced all round with glazed balustrade which gets the sun for most of the day. A further area directly behind the house is paved for extra space with access at the side of the house.
This is a move in ready property, ideal for those with busy lives wanting a low maintenance home.
Open Plan Lounge 4.6m x 3.7m
Kitchen / Diner 2.6m x 4.6m
Utility Room & Cloakroom 2m x 1.8m
Bedroom One 3.7m x 2.5m
Bedroom Two 3.7m x 2.5m
Bedroom Three 2.7m x 1.9m
Bathroom 1.8m x 2m
EPC rating - tbc
Council Tax Band - D
Services
Services
We are advised that mains electric, water and drainage are connected and that the property has lpg cylinders supplying the boiler and central heating system.
Viewings
Strictly by appointment only with a member from Pembrokeshire Properties Estate Agents Ltd General Note
All information used for marketing material has been provided and advised to us by the legal property owner. Floorplans and dimensions are approximates and may differ. All interested parties should satisfy themselves with the information.
For more information about this property, please contact
Pembrokeshire Properties Estate Agents, SA72 on +44 1646 418595 * (local rate)
Disclaimer
Property descriptions and related information displayed on this page, with the exclusion of Running Costs data, are marketing materials provided by Pembrokeshire Properties Estate Agents, and do not constitute property particulars. Please contact Pembrokeshire Properties Estate Agents for full details and further information. The Running Costs data displayed on this page are provided by PrimeLocation to give an indication of potential running costs based on various data sources. PrimeLocation does not warrant or accept any responsibility for the accuracy or completeness of the property descriptions, related information or Running Costs data provided here.

































.png)
