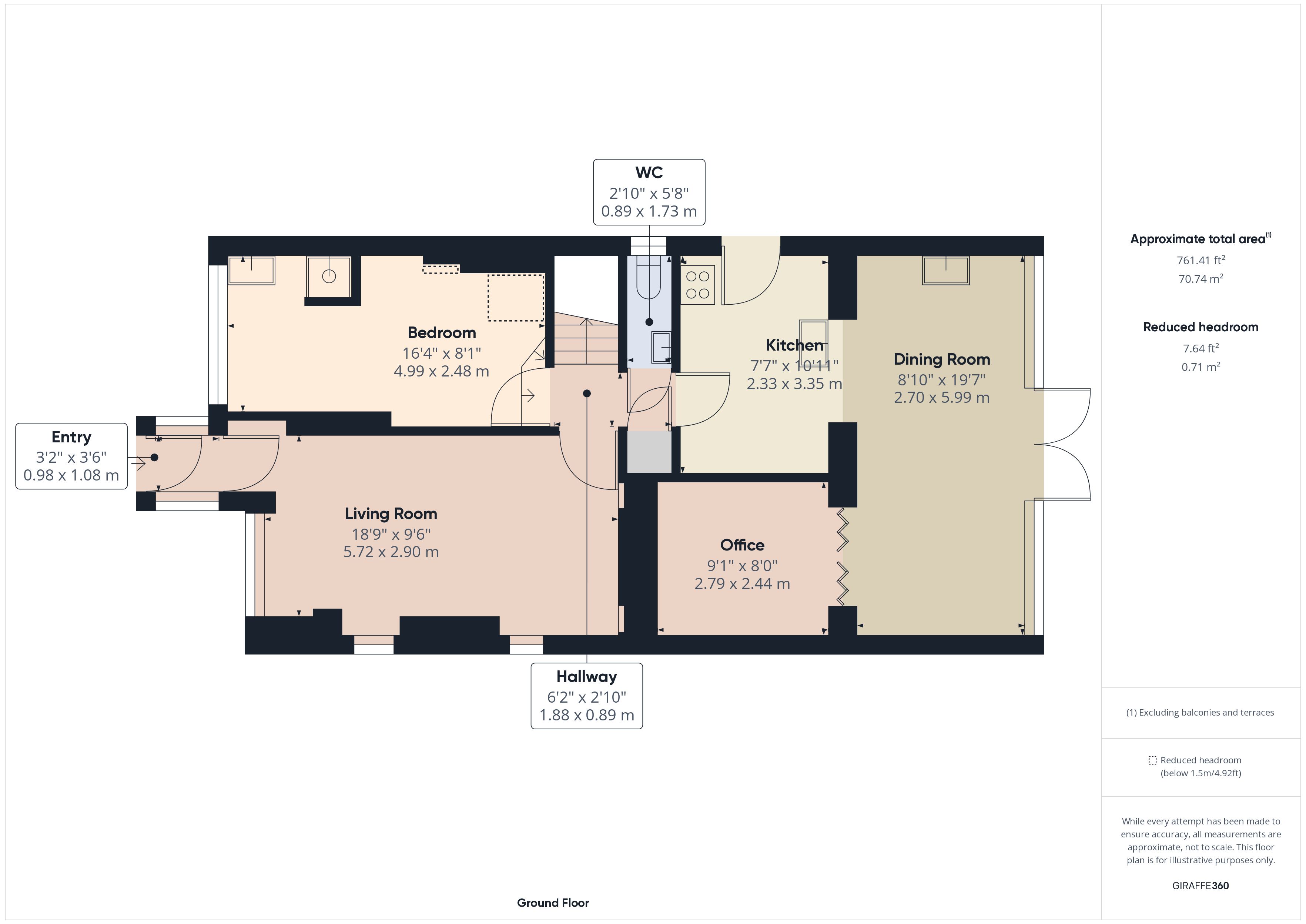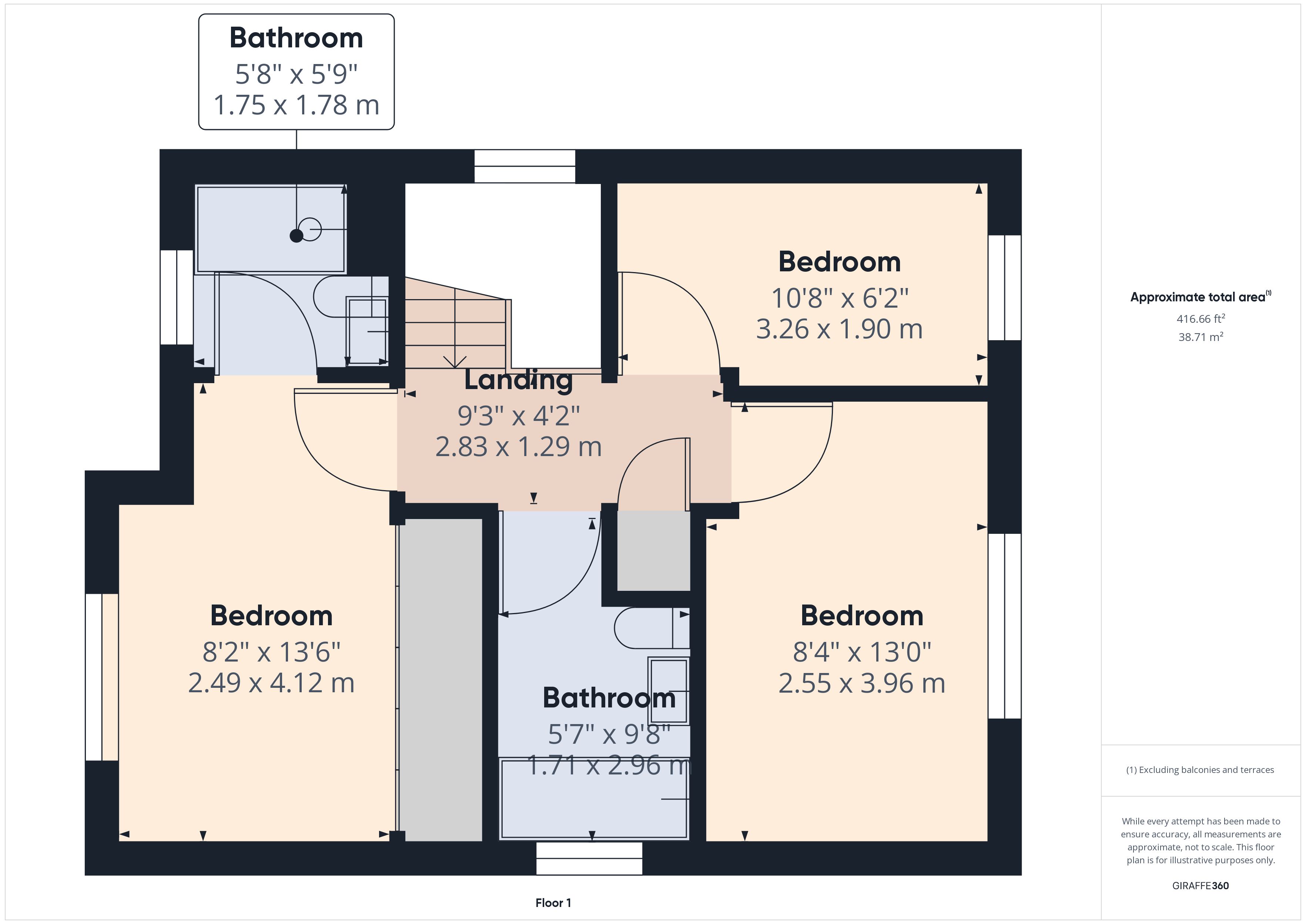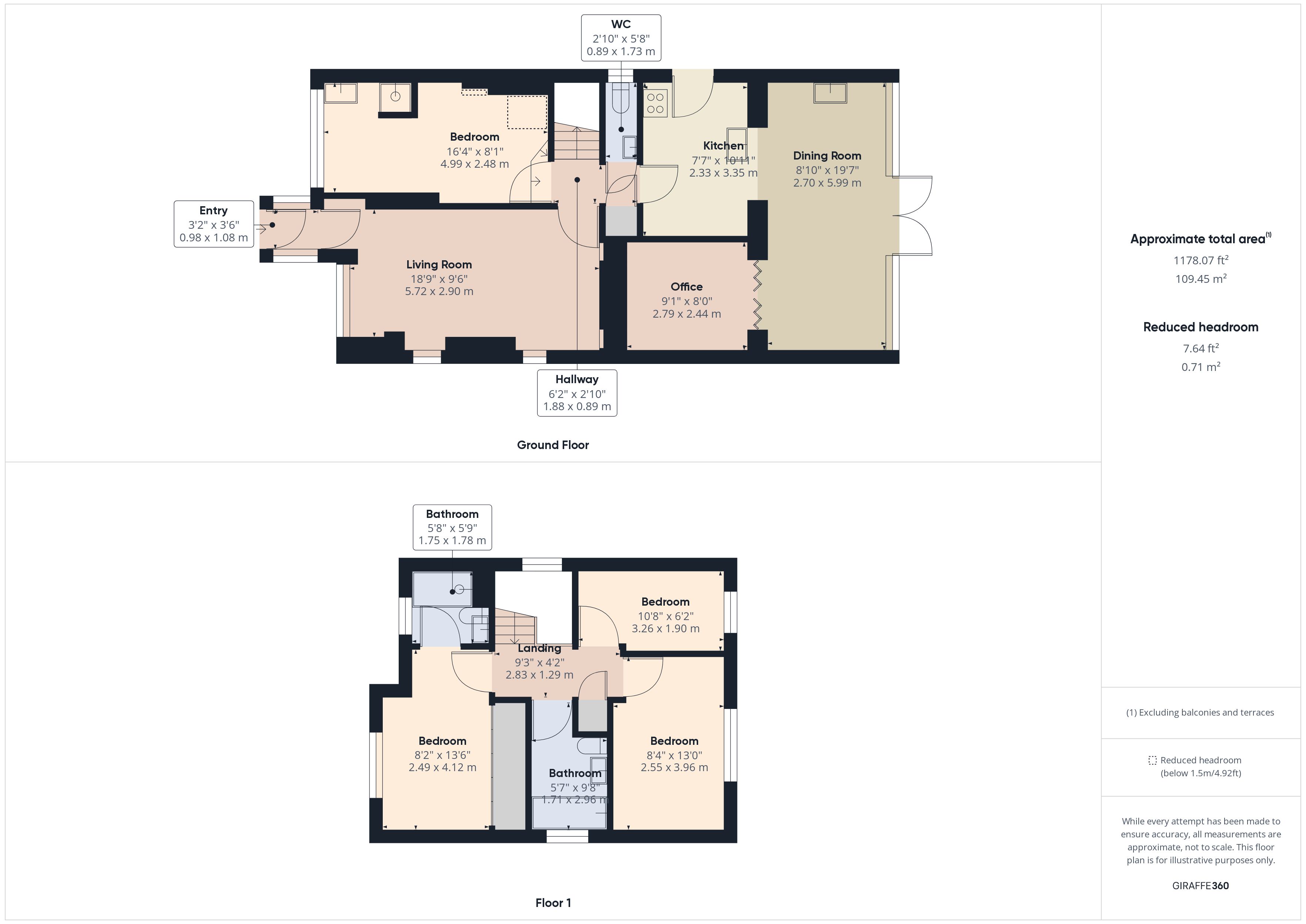Detached house for sale in Mulberry Close, Paignton TQ3
* Calls to this number will be recorded for quality, compliance and training purposes.
Property features
- Open Plan Lounge & Dining Room & Modern High Gloss Kitchen & Breakfast Room/Sun Room
- Enclosed Sunny Rear Garden
- Driveway with Parking for 2 Cars & a Hard standing Area for a Caravan or Boat
- Gas Central Heating & PVC Double Glazing
- 4 Bedrooms (1 en-suite shower room with W.C.)
- Detached
- Solar panels on leased roof scheme
Property description
This extended four bedroom house, is well presented and situated in a cul-de-sac location. Comprising open plan kitchen/diner, four bedrooms, modern kitchen and breakfast area, downstairs cloakroom. First floor three bedrooms and master having en-suite, and family bathroom. Outside there is front and rear gardens with off road parking.
Porch Double glazed front door giving access to the entrance porch. Double glazed windows to either side of the front door. Door to
Lounge 9'6" x 18'9" (2.9m x 5.72m) Double glazed window to the front. Two double glazed windows to the side. 2 Radiator.
Dining Room / Study 8'0" x 9'1" (2.44m x 2.79m) Radiator. Bi-fold doors leading into the breakfast room/kitchen. The double sided fish tank could be easily removed to open the dining room back into the lounge
Kitchen / Diner 10'11" x 7'7" + 8'10" x 19'7" (3.35m x 2.33m + 5.99m x 2.70m) A modern fitted high gloss kitchen comprising of matching wall and base units with work surfaces. Stainless steel one and a half bowl drainer with mixer tap and tiled slash backs. Eye level integrated electric oven with inset stainless steel four ring gas hob and stainless steel extractor hood. Space and plumbing for a washing machine and dishwasher. Space for a free standing fridge/freezer. Double glazed door to the side. Double glazed doors and windows to rear garden,
Inner Hall . Doors to reception rooms and cloakroom, stairs rising to first floor.
Bedroom Four 8'1" x 16'4" (2.48m x 4.99m) Double glazed window to the front. Radiator. Shower and sink.
WC Low level WC and wash hand basin. Double glazed window to the side
Landing Doors to:
Bedroom One 13'6" x 8'2" plus built in wardrobes (4.12m x 2.49m) Fitten wardrobes, Double glazed window to the front. Radiator. TV point. Door to:
En-suite Obscure glass double glazed window. Corner shower cubicle with additional jet sprays and sliding screen door. Pedestal wash hand basin with tiled splash backs. Low level flush WC. Radiator.
Bedroom Two 13'0" x 8'4" (3.96m x 2.55m) Double glazed window to the rear. TV point. Radiator.
Bedroom Three 6'2" x 10'8" (1.90m x 3.26m). Double glazed window to the rear. Radiator.
Bathroom Obscure glass double glazed window. Panelled bath with shower attachment and shower screen doors. Pedestal wash hand basin. Low level flush WC. Wall mounted heated towel rail. Part tiled walls.
Outside To the front there is a driveway allowing parking for two vehicles. Pathway leading up to entrance door and gravelled area. To the side there is a hard standing area proving additional off road parking and gate and path to rear garden. To the rear there is patio and decking with a lawned centre and various mature plants and shrubs. Enclosed rear garden with wood panelled fencing and trellis. Wooden storage shed to one side.
The property has solar panels on a rented roof scheme (not owned by the property) this provides the benefit of free electricity while the sun is shining! There is no cost involved in having the benefit of these.
Energy Performance Rating Band B
Council Tax Band CD (£2132.74 2023/4).
Consumer Protection from Unfair Trading Regulations 2008 The agent has not tested any apparatus, equipment, fixtures and fittings or services and so cannot verify that they are in working order or fit for the purpose. A Buyer is advised to obtain verification from their Solicitor or Surveyor. References to the Tenure of a Property are based on information supplied by the Seller. The Agent has not had sight of the title documents. A Buyer is advised to obtain verification from their Solicitor. Items shown in photographs are not included unless specifically mentioned within the sales particulars. They may however be available by separate negotiation. Buyers must check the availability of any property and make an appointment to view before embarking on any journey to see a property. Please inform us of any particular requirements that are important to you prior to viewing.
Property info
For more information about this property, please contact
Ridgewater Property Limited, TQ3 on +44 1803 268871 * (local rate)
Disclaimer
Property descriptions and related information displayed on this page, with the exclusion of Running Costs data, are marketing materials provided by Ridgewater Property Limited, and do not constitute property particulars. Please contact Ridgewater Property Limited for full details and further information. The Running Costs data displayed on this page are provided by PrimeLocation to give an indication of potential running costs based on various data sources. PrimeLocation does not warrant or accept any responsibility for the accuracy or completeness of the property descriptions, related information or Running Costs data provided here.








































.png)