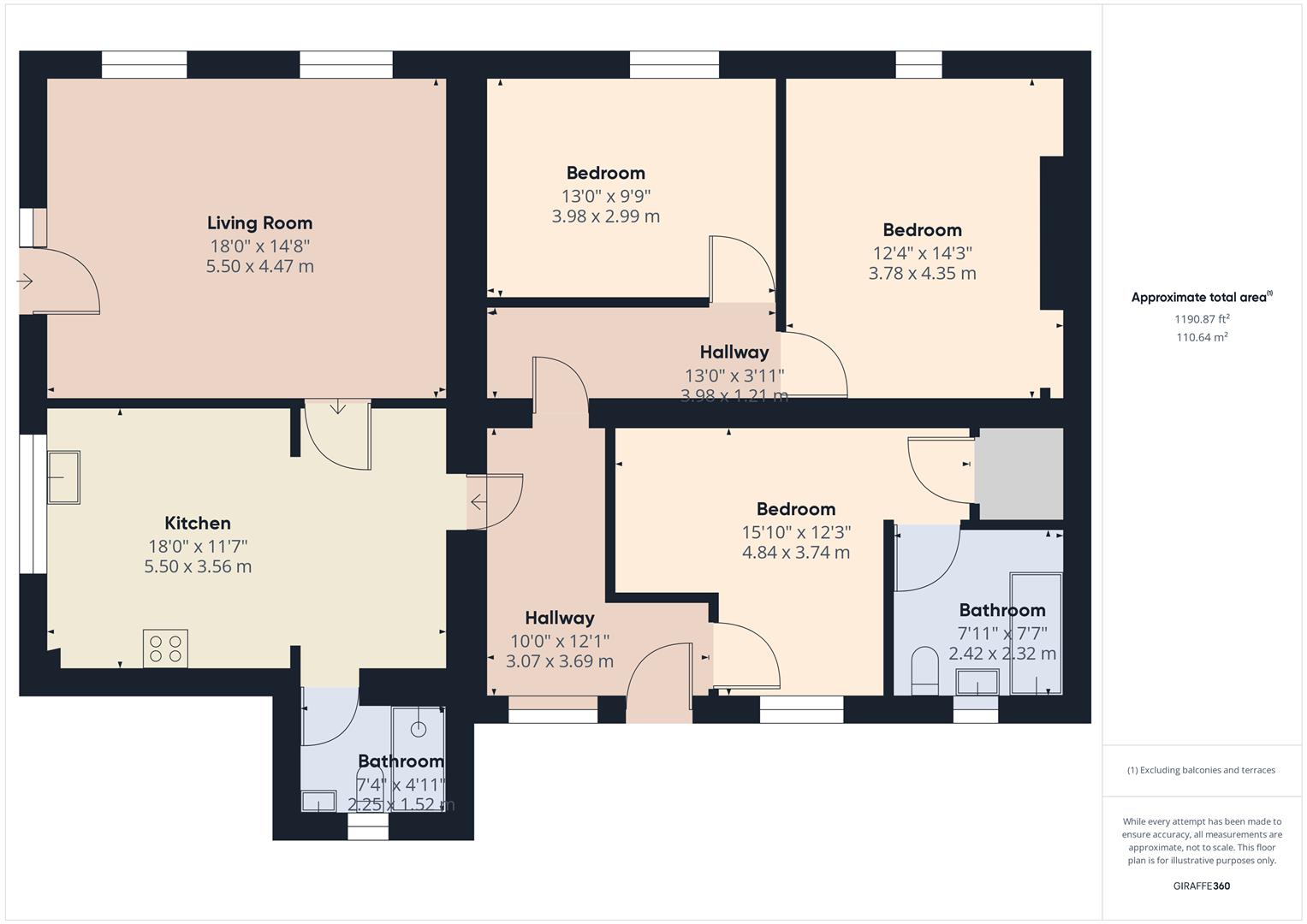Cottage for sale in Holt Road, Gresham, Norwich NR11
* Calls to this number will be recorded for quality, compliance and training purposes.
Property features
- 3 Bedrooms
- Large lounge
- Studio
- Parking and garage
- No upward chain
Property description
The deceptively spacious period 3 bed cottage requires some updating but has enormous potential. It has off road parking, a courtyard garden and is being sold with no upward chain!
Area
Gresham is a small and pleasant rural village close to Holt in semi-rural wooded surroundings southwest of Sheringham and Cromer. It has an interesting church with a much-organised Victorian remodelled exterior. However, once inside, you find it whitewashed and free of any decoration. The church used to be Anglo Catholic but was 'persuaded' to be Protestant by a Consistory Court in the 1940's. The church, with its 14th century chancel, is a magnet for church explorers, because it contains one of the best of the East Anglian seven-sacrament fonts series. It is also the ancestral home of the Gresham family, founders of Gresham's School and the Royal Exchange.
First Impressions
The property is set back slightly off the road which runs through the village. To the front are flower beds. To the side is an off road parking area and a driveway to the garage. The main entrance is to the side aspect.
Lounge/Dining Room
A uPVC glazed door opens directly into the lounge/dining room. This room has double glazed windows to the front aspect with a feature exposed brick fireplace (not currently in use) fitted carpets and radiators. A timber latched door opens into the kitchen/breakfast room.
Kitchen/Breakfast Room
Double glazed window to the side aspect. Latched timber doors open to the inner hallways and the wet room. The kitchen has a range of timber base and wall units with wooden worktops over and an inset stainless steel sink and draining board. Built-in appliances include an electric double oven and grill and a four ring halogen hob with a filter extractor unit over. Under counter spaces for a washing machine, dishwasher and further space for an upright fridge freezer. Solid tiled flooring and tiled splash backs to the work surfaces.
Wet Room
Double glazed opaque window to the side aspect. Shower area, a WC and a sink.
Inner Hallways
The are two inner hallways leading to the three bedrooms.
Inner Hall/Utility Area
A glazed uPVC door opens to the rear courtyard. A latched door opens to the master bedroom and a period solid oak door opens to the further inner hallway. In one corner is the oil fired boiler.
Master Bedroom & En Suite
Double glazed window to the rear aspect with carpeted flooring and a radiator. A latched door opens to the en-suite. In one corner of the room is a storage cupboard.
En-suite bathroom: Double glazed opaque window. Bath, WC and wash hand basin. Chrome towel rail heater.
Bedroom 2 & 3
Two double bedrooms to the front aspect with carpeted flooring and radiators.
Studio And Garage
Accessed from the rear courtyard, a door opens to a studio/hobby room. To the rear of this room is an access door to the garage which has an up and over door to the front.
Exterior
To the front is a raised garden bed, to the side is a lawned area. The rear courtyard is mainly laid to patio with a flower bed and the oil tank.
Services
Mains drainage and electricity.
Council Tax
Band B
Property info
Cam02546G0-Pr0137-Build01-Floor00.Png View original

For more information about this property, please contact
Henleys Estate Agents, NR27 on +44 1263 650954 * (local rate)
Disclaimer
Property descriptions and related information displayed on this page, with the exclusion of Running Costs data, are marketing materials provided by Henleys Estate Agents, and do not constitute property particulars. Please contact Henleys Estate Agents for full details and further information. The Running Costs data displayed on this page are provided by PrimeLocation to give an indication of potential running costs based on various data sources. PrimeLocation does not warrant or accept any responsibility for the accuracy or completeness of the property descriptions, related information or Running Costs data provided here.
























.png)
