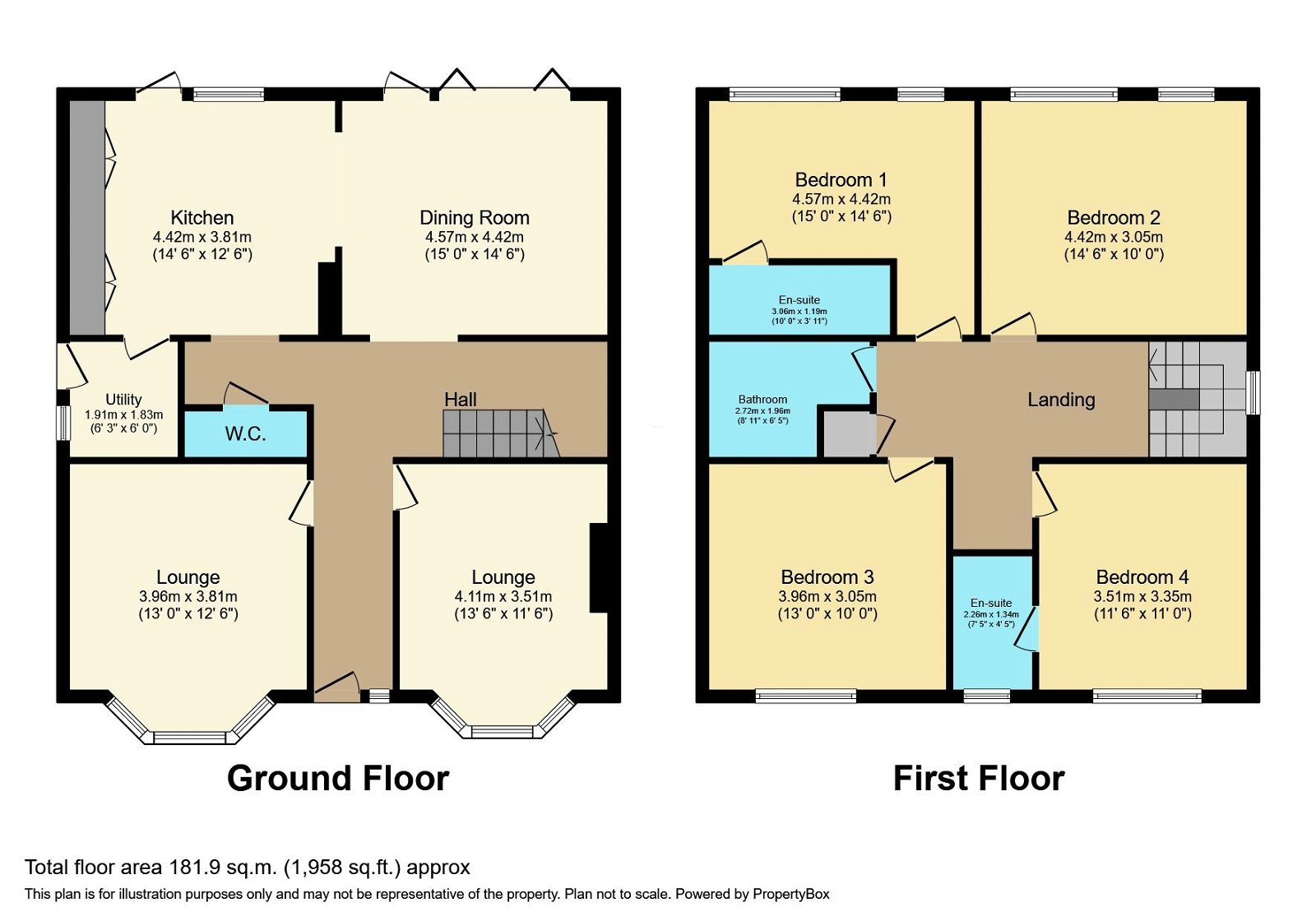Detached house for sale in Wagstaff Lane, Jacksdale, Nottingham NG16
* Calls to this number will be recorded for quality, compliance and training purposes.
Property features
- Property Ref SM0559 - Lines Open 24/7
- Exquisite, Contemporary 3/4 Bedroom Detached Residence
- Superbly Styled Modern Kitchen Diner
- Bi-Fold Doors Leading onto Garden
- Two Reception Rooms
- Family Bathroom and 2 En-Suites
- Large Garden with Dining Area and Stunning Countryside Views
- Ground Floor W/C and Utility Room
- EPC rating C
- Detached Garage with Driveway with Off Street Parking for Several Vehicles
Property description
Property Ref SM0559 - Lines Open 24/7
I am thrilled to present to you this exquisite, contemporary three-bedroom detached residence situated in the sought-after village of Jacksdale in Nottinghamshire. This remarkable property boasts two reception rooms, a spacious dining kitchen, a utility room, and a convenient W.C. On the ground floor. On the first floor, you will find three generously-sized double bedrooms, two of which have en-suite facilities, as well as a family bathroom. Originally constructed with four bedrooms, one wall was removed to create a spacious master bedroom. However, it is possible to reinstate the wall and convert it back into a four-bedroom property. The front of the house features a substantial driveway that can accommodate multiple vehicles, while the rear offers a stunning garden complete with patios, a lawn, and breathtaking views of the countryside.
Hallway
With stairs to the first floor landing, access to the ground floor rooms, radiators and ceiling light points.
Lounge
13" x 12'6" A spacious family room with UPVC double glazed windows to the front and side, radiator, power and ceiling light points.
Second lounge
13'6" x 11'6" With UPVC double glazed window to the front, exposed brick feature fireplace, radiator, power and ceiling light points.
Kitchen
14'6" x 12'6" Fitted with a range of wall and base units in a white gloss finish with coordinating wooden roll top work surfaces, integrated fridge freezer, integrated double oven, integrated hob with extractor fan over, one and a half bowl single drainer sink with chrome mixer tap, UPVC double glazed bi-fold doors opening out to the rear, radiator, power points and ceiling spotlights.
Dining area
15" x 14'6" A large room leading on from the kitchen with UPVC double glazed bi-fold doors opening out to the rear, radiator, power points and ceiling spotlights.
Utility room
6'3" x 6" With UPVC double glazed window to the side, fitted with white wall and base units, single drainer sink with chrome mixer tap, space and plumbing for a washing machine, space and plumbing for a fridge freezer, UPVC double glazed door to the side, power and ceiling light points.
Ground floor W.C.
With W.C., wash hand basin built into vanity, chrome towel radiator and ceiling light point.
First floor landing
With access to all the bedrooms and the family bathroom, access to loft space, radiator and ceiling spotlights.
Bedroom one
15" x 14'6" With UPVC double glazed windows to the rear, radiator, power and ceiling light points.
Bedroom two
14'6" x 10" (Currently linked with Bedroom One) With UPVC double glazed window to the rear, radiator, power and ceiling light points.
En suite
With shower cubicle, wash hand basin built into vanity, W.C., part tiled walls and ceiling spotlights.
Bedroom three
13" x 10" With UPVC double glazed window to the front, radiator, power and ceiling light points.
Bedroom four
11'6" x 11" With UPVC double glazed window to the front, radiator, power and ceiling light points.
Ensuite
With UPVC double glazed opaque window to the front, walk in shower cubicle, wash hand basin, W.C., part tiled walls and ceiling light point.
Bathroom
White three piece suite comprising of a bath, wash hand basin built into vanity and a W.C., part tiled walls and ceiling light point.
Outside
To the rear of the property there is a large well maintained garden with a number of patio areas, a section laid to lawn with planted boarders and a detached brick built garage with tiled roof, all enclosed with fencing. To the front of the property there is a large driveway with ample parking for multiple vehicles.
Property info
For more information about this property, please contact
eXp World UK, WC2N on +44 1462 228653 * (local rate)
Disclaimer
Property descriptions and related information displayed on this page, with the exclusion of Running Costs data, are marketing materials provided by eXp World UK, and do not constitute property particulars. Please contact eXp World UK for full details and further information. The Running Costs data displayed on this page are provided by PrimeLocation to give an indication of potential running costs based on various data sources. PrimeLocation does not warrant or accept any responsibility for the accuracy or completeness of the property descriptions, related information or Running Costs data provided here.
















































.png)
