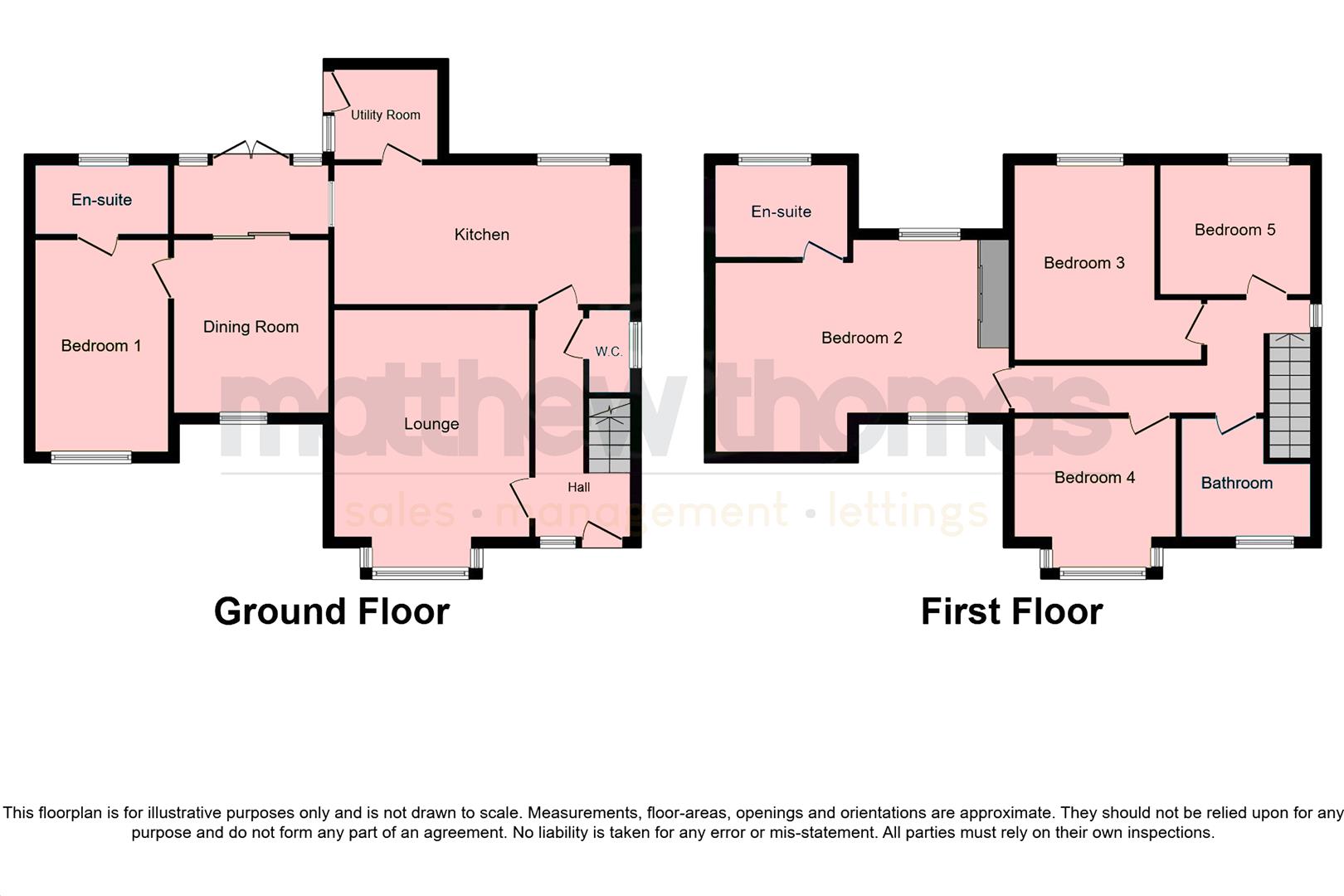Detached house for sale in Little Breck, South Normanton, Alfreton DE55
* Calls to this number will be recorded for quality, compliance and training purposes.
Property features
- Executive detached house
- Five bedrooms
- Two en suites
- Dining room
- Utility room
- Generous plot
Property description
*** A very generous plot *** This property must be viewed in order to fully appreciate the size of plot and property that is on offer along with the quality of the finish throughout.
Hallway
With solid oak flooring, spotlights to the ceiling and a wall mounted radiator.
Living Room (3.76m plus bay x 3.96m plus recess (12'4" plus bay)
Double glazed bay window, recessed entertainment unit, feature tile slips and oak flooring.
Kitchen (5.71m x 2.69m (18'8" x 8'9"))
A solid oak fronted kitchen with granite worktops, integrated fridge freezer, range cooker, extractor fan and solid oak flooring.
Dining Room (3.02m x 3.35m (9'10" x 10'11"))
Solid oak flooring, wall mounted radiator and double glazed sliding doors to the sun room
Utility Room (2.01m x 1.75m (6'7" x 5'8"))
Solid oak flooring and an integrated washer dryer
Bedroom Five/Study (3.96m x 2.59m (12'11" x 8'5"))
A ground floor bedroom with solid oak flooring, wall mounted radiator and door to en-suite.
En Suite
Wash hand basin, low level flush WC, shower enclosure with electric shower, ceiling spotlights and wall mounted towel rail/radiator.
Bedroom One (3.63m max x 4.88m plus recess (11'10" max x 16'0")
With built in mirror fronted sliding door wardrobes, fitted carpet, a wall mounted radiator and double glazed windows to the front and rear aspects.
En Suite Bathroom
Wall mounted chrome towel rail/radiator, wash hand basin, low level flush WC, tiled floor and extractor fan.
Bedroom Two (3.76m x 2.72m (12'4" x 8'11"))
With a rear aspect double glazed window, wall mounted radiator and fitted carpet.
Bedroom Three (3.02m x 2.31m (9'10" x 7'6"))
With a front aspect double glazed window, wall mounted radiator and fitted carpet.
Bedroom Four (2.90m x 2.62m (9'6" x 8'7"))
With a fitted carpet, wall mounted radiator and rear aspect double glazed window.
Family Bathroom
A beautiful full marble bathroom with marble wall and floor tiles, a round marble countertop sink with tap over, fitted bath low level flush WC. There is also a wall mounted radiator and wall mounted vanity mirror.
Outside
A large block paved patio to the rear of the property stretching the entire width with large lawn area with woof fenced boundaries. There is access to either side of the property leading to the front where there is parking for multiple cars and a small area of lawn with bushes and shrubs.
The garage is equipped with power and lighting, an up and over door and a store to the rear also with power and lighting.
Property info
For more information about this property, please contact
Matthew Thomas Residential, DE5 on +44 1773 420912 * (local rate)
Disclaimer
Property descriptions and related information displayed on this page, with the exclusion of Running Costs data, are marketing materials provided by Matthew Thomas Residential, and do not constitute property particulars. Please contact Matthew Thomas Residential for full details and further information. The Running Costs data displayed on this page are provided by PrimeLocation to give an indication of potential running costs based on various data sources. PrimeLocation does not warrant or accept any responsibility for the accuracy or completeness of the property descriptions, related information or Running Costs data provided here.






































.png)
