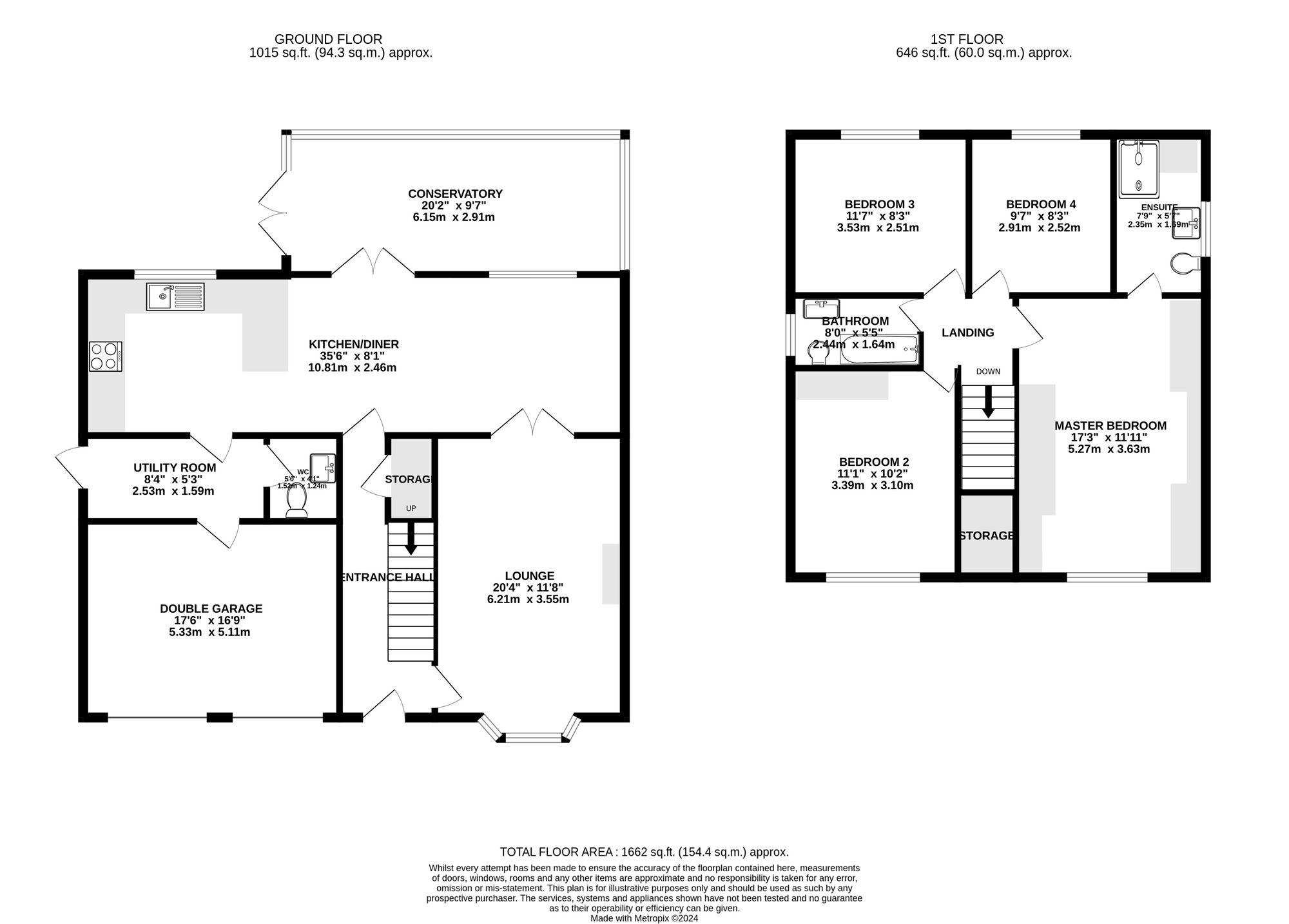Detached house for sale in Newstead Drive, Bolton BL3
* Calls to this number will be recorded for quality, compliance and training purposes.
Property features
- No Chain
- Detached Family Property
- Four Bedrooms
- En-Suite to Master Bedroom
- Large Kitchen/Diner
- Fantastic Size Conservatory/Sun Room
- Downstairs WC and Utility Room
- Double Garage and Driveway
- Sought After Location
- Viewings Highly Recommended
Property description
No onward chain! A fabulous opportunity to get your hands on this fabulous family home. Located on this popular residential development close to local amenities, Royal Bolton Hospital and M61 Motorway. The property also boast a fantastic conservatory/sun room at the rear of the property. Four bedrooms and double garage. Viewings are essential to appreciate everything this home has to offer!
EPC Rating: C
Entrance Hallway
Double glazed door leading into a great size hallway with stairs leading to first floor, understairs storage, coving and dado rail, laminate flooring.
Lounge (3.55m x 6.21m)
Spacious lounge with double glazed bay window to front aspect, modern wall mounted 'Legend' gas fire, two central heating radiators, carpeted.
Kitchen/Diner (2.46m x 10.81m)
Fantastic size kitchen/diner with a range of modern high gloss wall and base units with worktops and matching breakfast bar with underlights. Appliances include; Built in double oven with hob and extractor fan over, dishwasher and fridge. Composite sink with drainer and mixer tap, modern splashbacks, two central heating radiators. Two double glazed windows to rear aspect. Ample room for dining or relaxing, laminate flooring, double glazed French doors leading into the conservatory/sun room.
Conservatory/Sun Room (6.15m x 2.91m)
A great size conservatory/sun room with underfloor heating also boasting self cleaning and reflective glass, central heating and French doors leading to the rear garden.
Utility Room (1.59m x 2.53m)
Double glazed window and door to side aspect, stainless steel sink with taps, central heating radiator, laminate flooring.
Downstairs WC (1.24m x 1.52m)
Two piece suite comprising of; Low level WC, hand wash basin, central heating radiator, laminate flooring.
Landing
Coving and dado rail, carpeted.
Master Bedroom With En-Suite (3.63m x 5.27m)
Great size master bedroom served by en-suite bathroom with fitted wardrobes, double glazed window to front aspect, central heating and carpeted.
En-Suite To Master Bedroom (2.35m x 1.69m)
Three piece suite comprising of; Low level WC, hand wash basin, shower cubicle with rainfall head, central heating radiator, part tiled walls and decorative tiled flooring.
Bedroom 2 (3.39m x 3.10m)
Great size second bedroom with built in and fitted wardrobes, double glazed window to front aspect, central heating radiator, carpeted.
Bedroom 3 (3.53m x 2.51m)
Another good size bedroom with double glazed window to rear aspect, central heating radiator, carpeted.
Bedroom 4 (2.91m x 2.52m)
Double glazed window to rear aspect, loft access, central heating radiator, carpeted.
Family Bathroom (1.64m x 2.44m)
Fully tiled bathroom with decorative tiles comprising of; Low level WC, hand wash basin into vanity unit, central heating radiator. Double glazed window to side aspect, tiled flooring.
Garden
To the front of the property can be found a large driveway for upto 3 vehicles, garden mainly laid to lawn with mature plants, shrubs and trees and paved to both sides. To the rear of the property can be found another garden mainly laid to lawn with patio area, perfect for entertaining, electric socket fitted, shed fitted and fenced around for privacy.
For more information about this property, please contact
Price & Co Properties, BL5 on +44 1204 911920 * (local rate)
Disclaimer
Property descriptions and related information displayed on this page, with the exclusion of Running Costs data, are marketing materials provided by Price & Co Properties, and do not constitute property particulars. Please contact Price & Co Properties for full details and further information. The Running Costs data displayed on this page are provided by PrimeLocation to give an indication of potential running costs based on various data sources. PrimeLocation does not warrant or accept any responsibility for the accuracy or completeness of the property descriptions, related information or Running Costs data provided here.


































.png)
