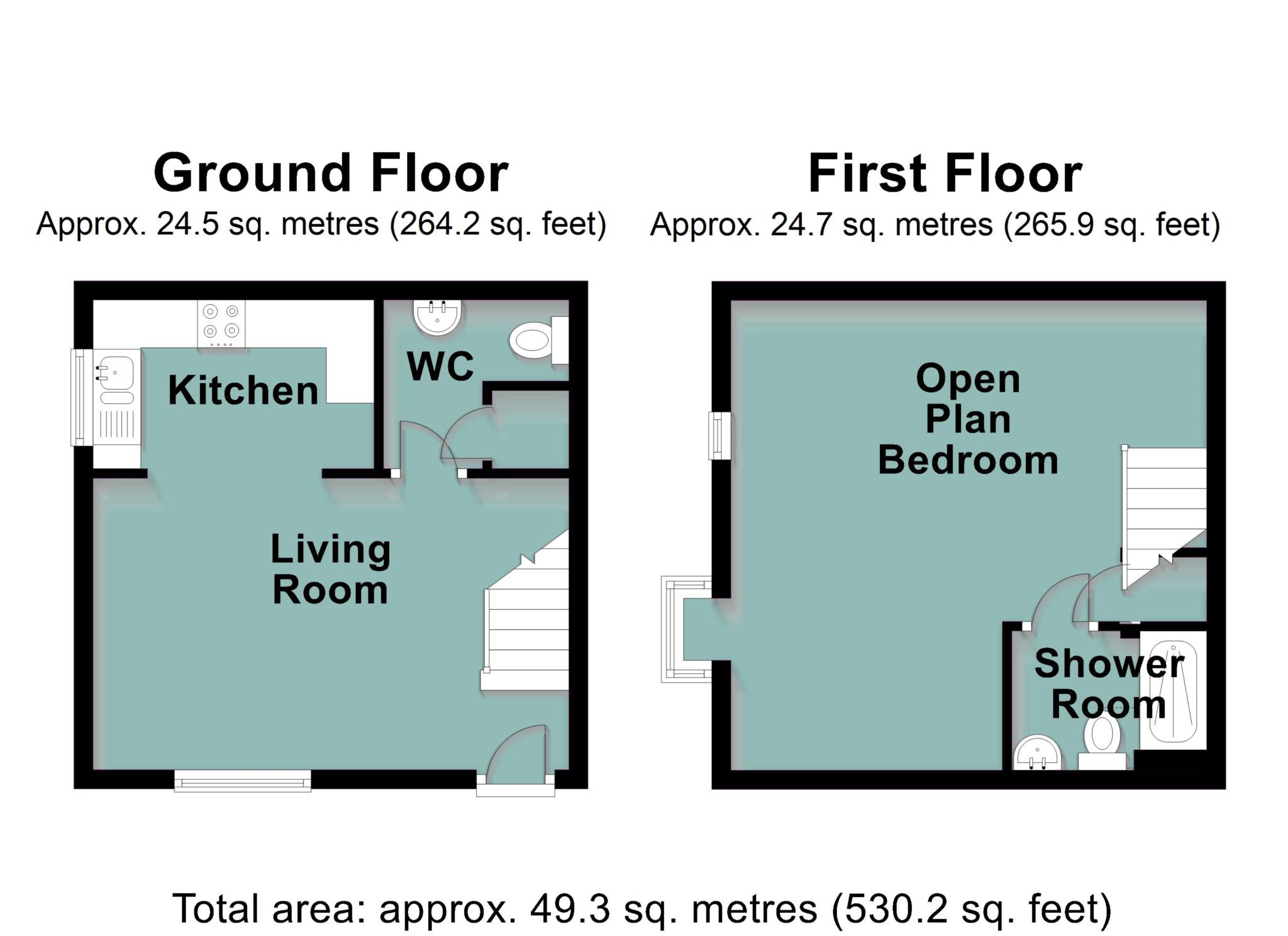Terraced house for sale in Clos Gwilym, Llanbadarn Fawr SY23
* Calls to this number will be recorded for quality, compliance and training purposes.
Property features
- Modern One Bedroomed 'Quad' House
- Lawned Garden
- Ideal First Time Buy
- Open Plan Design
- Gas Central Heating
- Parking
Property description
An exciting one bedroomed first time buyer home situated on a highly sought after residential area just outside the centre of Aberystwyth. Part of a distinguishable 'quadrant' design this superbly presented compact home provides style and appeal. The accommodation offers a modern and open layout centred around a refreshingly light living area with open plan kitchen and ground floor cloakroom, whilst upstairs there is a wonderful open plan bedroom with separate shower room. The location is excellent, providing convenient access (both pedestrian and vehicle) all town retail amenities and facilities. Gas fired central heating and allocated Parking.
Situation and Location
Located in Clos Gwilym, Llanbadarn Fawr the property is in excellent striking distance to the centre of Aberystwyth and many of its most prominent amenities including the Parc Y Llyn retail park. Nearby schools and the main local government and Welsh Assembly offices
Accommodation Comprises
The property is entered via PVCu door to
Open Plan Lounge - 16'3" (4.95m) x 10'0" (3.05m)
Double glazed PVCu window to rear elevation. Two panelled radiators. Range of power point. Telephone point. Open plan stairs with glazed balustrade rising to first floor.
Open plan to :
Kitchen Area - 9'7" (2.92m) x 5'9" (1.75m)
Double glazed PVCu window to side elevation. Range of base and eye level units in cream with contrasting fitted work tops over. Built-in electric fan assisted oven and grill, Four burner gas hob in stainless steel having matching 'Bosch' extractor hood. Curved stainless steel sink and drainer. Ceramic wall tiling. Space suitable for fridge freezer. Space and plumbing for washing machine. Ceramic floor tiles. Ceiling recessed down lights
Cloakroom
Suite comprising wash hand basin and low flush w/c. Automatic extractor fan, Ceramic tiled floor. Double panelled radiator. Under stairs storage cupboard
first floor
With glazed panels to stairs
Open Plan Bedroom - 16'3" (4.95m) x 16'5" (5m)
Glazed balustrade with chrome supports. Double glazed feature PVCu box bay window to rear elevation, Double glazed PVCu window to side elevation. Range of power points. TV point. Telephone point. Two panelled radiators. Ceiling recessed lighting.
Communicating door to:-
Built-in Linen Cupboard
Housing 'Glowworm' gas fired 'combi' boiler
Shower Room
Opaque double glazed PVCu window to rear elevation. Suite comprising 'eco' flush wc, wash hand basin and glazed shower enclosure having chrome mixer shower unit. Chrome ladder radiator. Recessed down light. Full contemporary wall & floor tiling
outside
Side timber gate leading to
Enclosed Private Garden
Laid to level lawn with Garden Shed and gravelled path. External cold water tap. Gas, Electric and water meters.
Allocated parking
for one vehicle (plus communal visitor spaces)
Services
Mains gas, electricity, water and drainage are connected
Council Tax: Band B
Anti Money Laundering
The successful purchaser will be required to produce adequate identification to prove their identity within the terms of the Money Laundering Regulations. Appropriate examples include: Passport/Photo Driving Licence and a recent Utility Bill.
Important Information
Whilst we endeavour to make our sales details accurate and reliable they should not be relied on as statements or representations of fact and do not constitute any part of an offer or contract. The seller does not make or give nor do we or our employees have the authority to make or give any representation or warranty in relation to the property. Please contact the office before viewing the property. If there is any point which is of particular importance to you we will be pleased to check the information for you and to confirm that the property remains available. This is particularly important if you are contemplating travelling some distance to view the property. We would strongly recommend that all the information which we provide about the property is verified by yourself on inspection and also by your conveyancer, especially where statements have been made by us to the effect that the information provided has not been verified. Lloyd herbert & jones have not tested any electrical wiring, plumbing, drainage or other appliances. The mention of any appliances and or services within these sales particulars does not imply that they are in full and efficient working order
what3words /// notice.snowy.gone
Notice
Please note we have not tested any apparatus, fixtures, fittings, or services. Interested parties must undertake their own investigation into the working order of these items. All measurements are approximate and photographs provided for guidance only.
Property info
For more information about this property, please contact
Lloyd Herbert & Jones, SY23 on +44 1970 629017 * (local rate)
Disclaimer
Property descriptions and related information displayed on this page, with the exclusion of Running Costs data, are marketing materials provided by Lloyd Herbert & Jones, and do not constitute property particulars. Please contact Lloyd Herbert & Jones for full details and further information. The Running Costs data displayed on this page are provided by PrimeLocation to give an indication of potential running costs based on various data sources. PrimeLocation does not warrant or accept any responsibility for the accuracy or completeness of the property descriptions, related information or Running Costs data provided here.

























.png)


