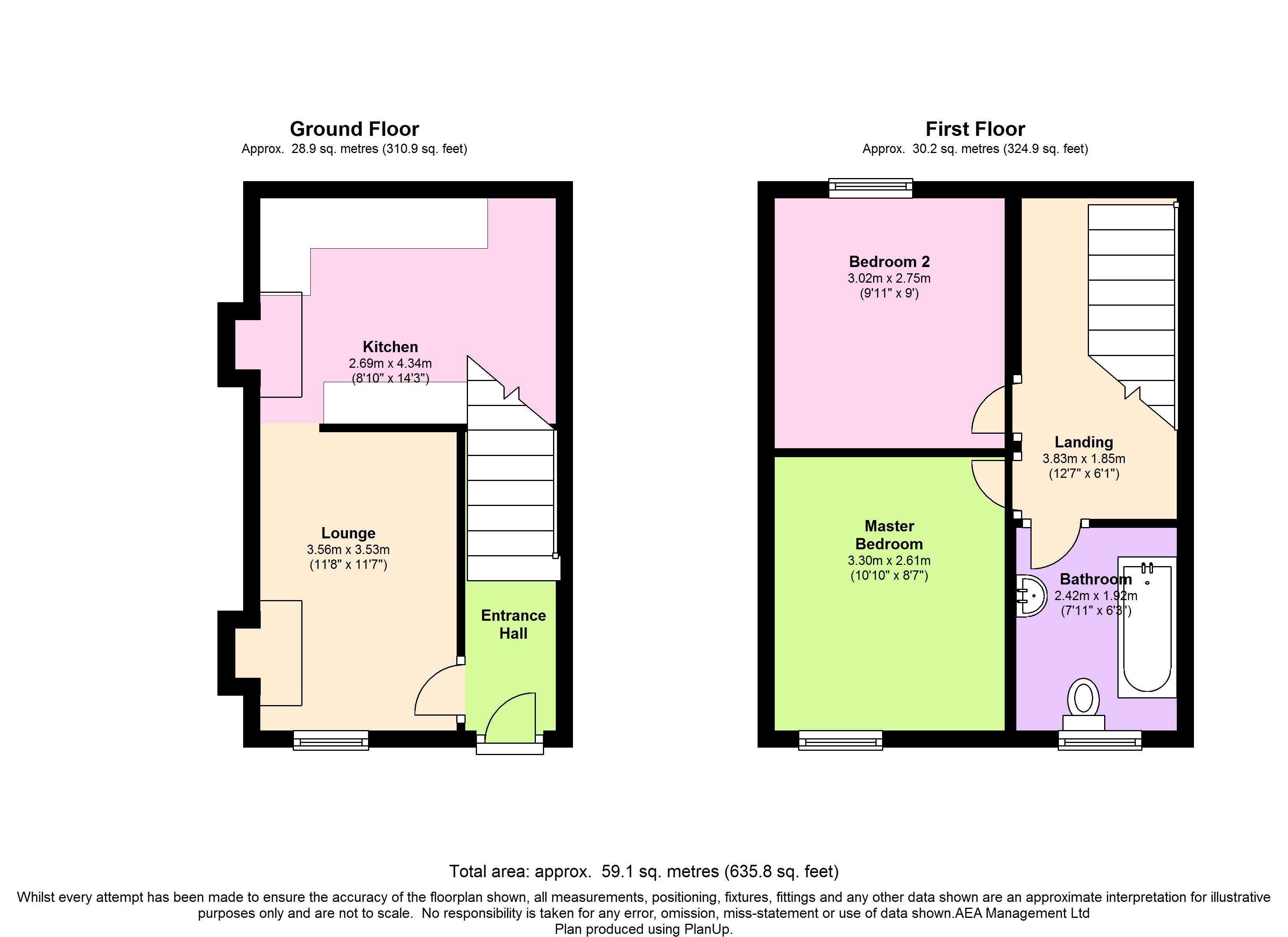Semi-detached house for sale in Talybont SY24
* Calls to this number will be recorded for quality, compliance and training purposes.
Property features
- Ideal for first time buyers
- Pleasant period cottage
- Workshop & summer house
- Tiered garden
- Village location
Property description
Welcome to Craig Y Delyn, a quaint 2-bedroom cottage elevated above the picture-perfect village of Tal Y Bont.
Property compromises Property entered via opaque double glazed uPVC door to front elevation, Leading to entrance hall. Original quarry slate tiles to floor. Stairs rising to first floor. Communicating door to:
Lounge (11'8 x 11'70)Attractive double glazed sash window to front elevation providing picturesque views of Tal Y Bont village, surrounding hills and countryside. Range of power points. Economy 7 storage heater. Television point. Wood burning stove which provides auxiliary heating facilities. Original mantel surround and slated hearth. Open plan to:
Kitchen (8'10 x 14'3)Double glazed uPVC window to rear elevation. Double glazed opaque uPVC door to rear elevation. Original bread oven. Stove above with timber display mantle. Range of base and eye level units. Roll top work surfaces over. Timber top breakfast bar providing seating for approximately 3 stools. Ceramic tiles splashed back to water sensitive areas. Space suitable for a free standing fridge freezer and cooker. Single bowl single drainer stainless steel sink unit with mixer tap over. Range of power points. Pine door leading to pantry.
First floor Stairs rise and turn to first floor landing. Economy 7 storage heater. Communicating door off.
Master bedroom (8'5 x 10'10)Two doubled glazed uPVC windows to rear elevation providing pretty views over garden. Partially vaulted ceiling. Range of fitted shelving. Timber doors to built in his and hers wardrobes with hanging rails, shelving and general storage. Range of power points. Access to insulated loft space.
Guest bedroom (9'11 x 8'5) Double glazed sash window to front elevation providing picturesque views across Tal Y Bont village. Surrounding hills and countryside. Range of power points. Original fire place with original display mantle around. Partially vaulted ceiling. Original door to built in cupboard.
Bathroom Double glazed sash window to front elevation providing picturesque views. Brand new suite comprising low flush WC, pedestal hand wash basin and panelled bath with electric shower over. Ceramic tiling to water sensitive areas. Exposed original timber to floor.
Outside Courtyard area accessed via the kitchen. Utility room. Old coal shed converted into shed for log store.
Utility room (8'5 x 7'8) Brick built. Plumbing and space for a washing machine, tumbler dryer and freezer. Power points. Insulated and dry. To side elevation raised stoned area
work shop (2m x 4m) Large timber shed currently used as a work shop. Timber storage to front.
Garden Terraced rear garden comprising two tiers.
First tier: Timber decking. Brick built barbeque. Bedded areas for plants/ herbs.
Second tier: Lawned area with attractive views. Fencing to all perimeters. Steps to summer house with large storage underneath. Accessed up a couple of steps.
Summer house (11' x 6'3) Three glazed windows to front elevation with lovely views, Power Points. Lighting. Carpet to flooring. Partially vaulted ceiling. Can be used for a range of purposes.
Access The owners have recently adapted the front of the property to allow easier access without steps or paving. A gravelled path now provides access to the front garden. Decorative flower beds provide an attractive array of colour.
Additional right of access past neighbours house; continue up the road past access steps and turn at the house called Ty Gwyn. Follow the path to Craig y Delyn.
Important information
The photo's used in these details were taken in 2014, Nothing has changed inside or outside with the property apart from the fact it is currently tenanted.
Property info
For more information about this property, please contact
Alexanders Estate Agents, SY23 on +44 1970 629006 * (local rate)
Disclaimer
Property descriptions and related information displayed on this page, with the exclusion of Running Costs data, are marketing materials provided by Alexanders Estate Agents, and do not constitute property particulars. Please contact Alexanders Estate Agents for full details and further information. The Running Costs data displayed on this page are provided by PrimeLocation to give an indication of potential running costs based on various data sources. PrimeLocation does not warrant or accept any responsibility for the accuracy or completeness of the property descriptions, related information or Running Costs data provided here.
























.png)

