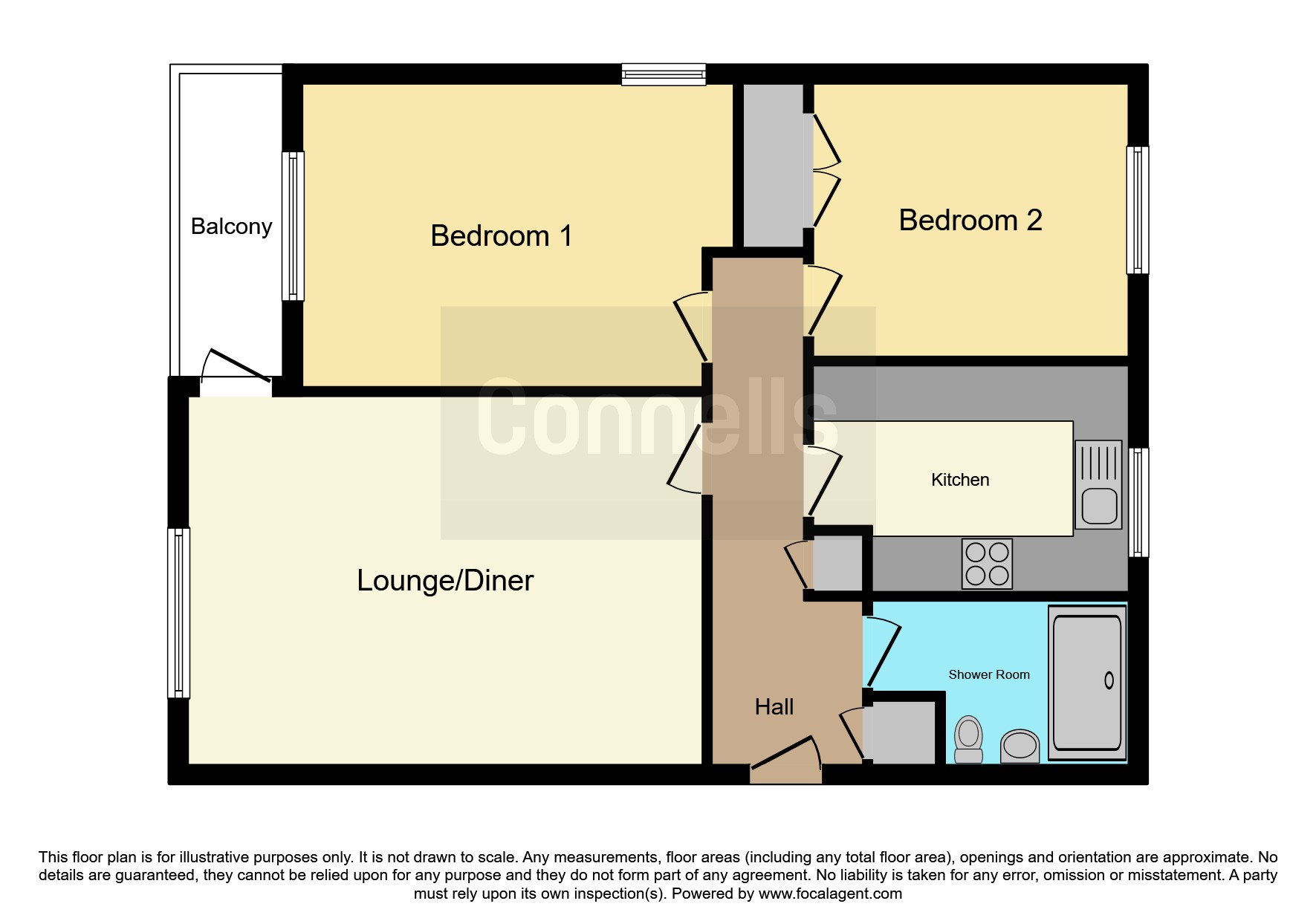Flat for sale in Surrey Road, Westbourne, Bournemouth BH4
* Calls to this number will be recorded for quality, compliance and training purposes.
Property features
- Second floor apartment
- Share of freehold
- Close to local amenities
- Parking space
- Garage
Property description
Summary
Connells, Winton are pleased to bring to the market a two bedroom second-floor apartment positioned at the end of a small development and overlooks the communal gardens to the front and the rear.
Description
Connells, Winton are pleased to bring to the market a second-floor apartment positioned at the end of a small development and overlooks the communal gardens to the front and the rear.
On entering the property there is a hallway with storage cupboards. The living/dining room is a good size which allows for a flexible arrangement of furniture and a door leads from this room to a private balcony that overlooks the communal gardens.
The kitchen is fitted with a comprehensive range of units and appliances and there is a generous amount of work surface for food preparation.
Both bedrooms are large comfortable double rooms, and these are serviced by a contemporary shower room.
Outside there are well-tended communal gardens and the property has a garage and a further covered parking space which is in front of the garage. There is also further provision for visitors parking.
Local nearby facilities include the highly regarded Talbot Heath School, West Hants Tennis and Leisure Club and the 18 hole golf course and leisure centre at Meyrick Park.
Within close proximity of the property is access to the Upper Central Gardens leading to Bournemouth town centre with its diverse range of restaurants, cafes, shops and leisure facilities. Local buses serve Surrey Road, also giving access to Westbourne with its own unique range of bars, restaurants, cafes, and boutiques as well as the Blue Flag beaches.
Entrance
Lounge 18' 3" x 13' ( 5.56m x 3.96m )
Window to front.
Kitchen 11' 2" x 8' ( 3.40m x 2.44m )
Fitted kitchen with a range of wall and base units incorporating a stainless steel sink drainer with worksurfaces over. Built in electric oven and gas hob with cooker hood. Built in washing machine, fridge freezer, and dishwasher. Wall mounted boiler
Bedroom One 18' x 5' 3" ( 5.49m x 1.60m )
Window to front and side with balcony. Storage cupboards. Laminate flooring
Bedroom Two 11' 3" x 9' 8" ( 3.43m x 2.95m )
Window to rear. Built in storage cupboard. Laminate flooring. Radiator.
Shower Room
Suite comprising wash hand basin, WC and walk in shower with waterfall shower. Heated towel rail. Tiled floor and tiled walls.
Note
The development is for the exclusive enjoyment of residents and holiday lets are not permitted. Pets are also not permitted.
Information
Tenure: Share of Freehold
Council Tax Band: C
Service Charge: Approx £2,400 per annum
Lease details are currently being compiled. For further information please contact the branch. Please note additional fees could be incurred for items such as leasehold packs.
1. Money laundering regulations - Intending purchasers will be asked to produce identification documentation at a later stage and we would ask for your co-operation in order that there will be no delay in agreeing the sale.
2: These particulars do not constitute part or all of an offer or contract.
3: The measurements indicated are supplied for guidance only and as such must be considered incorrect.
4: Potential buyers are advised to recheck the measurements before committing to any expense.
5: Connells has not tested any apparatus, equipment, fixtures, fittings or services and it is the buyers interests to check the working condition of any appliances.
6: Connells has not sought to verify the legal title of the property and the buyers must obtain verification from their solicitor.
Property info
For more information about this property, please contact
Connells - Winton, BH9 on +44 1202 332380 * (local rate)
Disclaimer
Property descriptions and related information displayed on this page, with the exclusion of Running Costs data, are marketing materials provided by Connells - Winton, and do not constitute property particulars. Please contact Connells - Winton for full details and further information. The Running Costs data displayed on this page are provided by PrimeLocation to give an indication of potential running costs based on various data sources. PrimeLocation does not warrant or accept any responsibility for the accuracy or completeness of the property descriptions, related information or Running Costs data provided here.



























.png)
