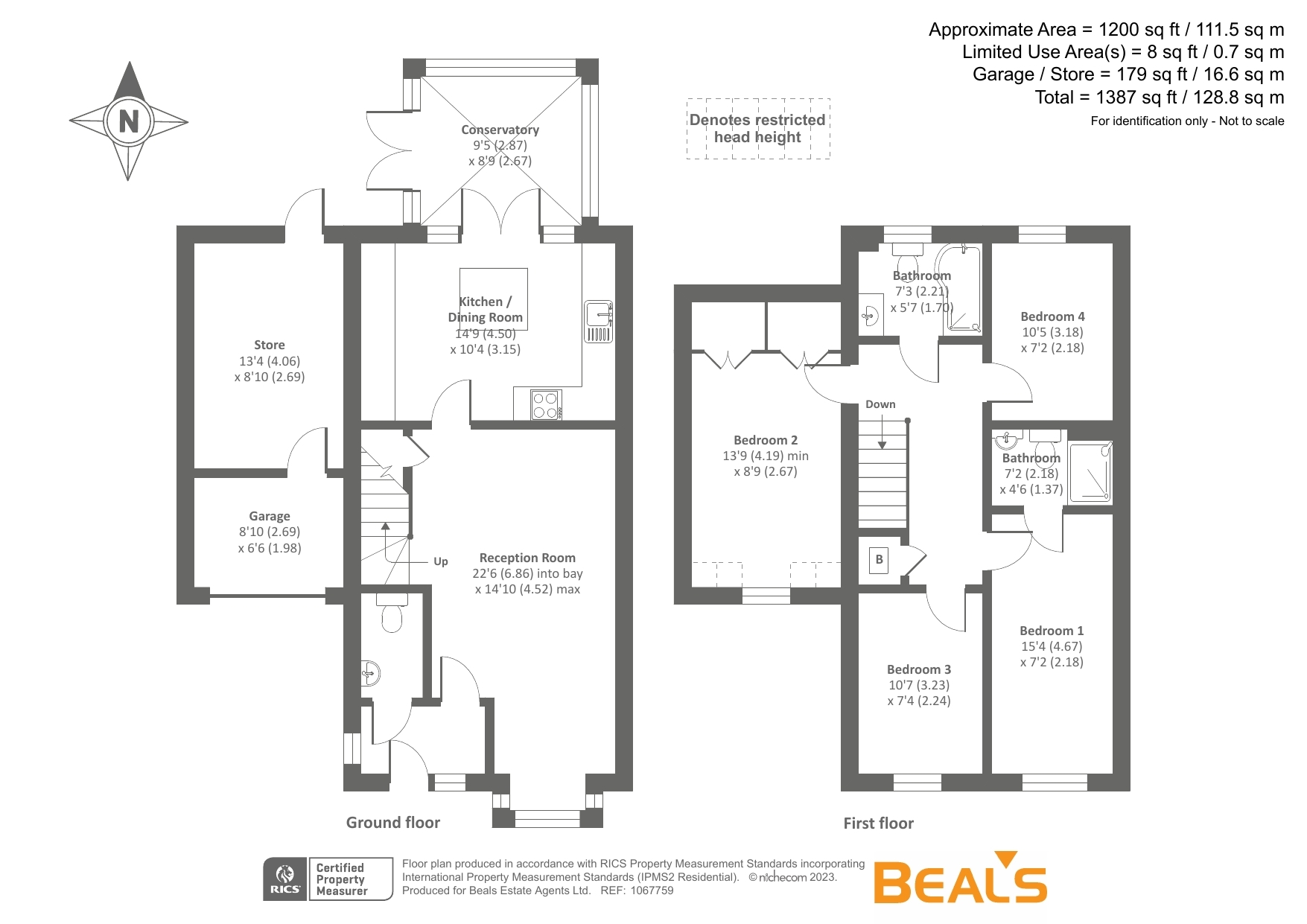Terraced house for sale in Park Cottage Drive, Titchfield Park, Fareham PO15
* Calls to this number will be recorded for quality, compliance and training purposes.
Property features
- Four bedroom family home
- Cul de sac location
- 22' lounge
- Kitchen with A central island and integrated appliances
- Conservatory/dining room
- En suite to bedroom one
- Further family bathroom
- Gas central heating
- Rear garden with access
- EPC rating C
Property description
An opportunity to purchase this beautifully presented four bedroom home positioned in a cul de sac location close to the historical village of Titchfield. With spacious accommodation and an enclosed rear garden this home also benefits from off road parking and a garage which offers access to the rear garden along with rear pedestrian access to the bottom of the garden. The accommodation comprises; entrance hall, cloakroom/wc, spacious 22' lounge, kitchen/breakfast room with a central island, further conservatory, galleried landing, four bedrooms, en suite to bedroom one and a further family bathroom. Viewings of this home are a must to appreciate the warm feel and the overall size of the property.
An opportunity to purchase this beautifully presented four bedroom home positioned in a cul de sac location close to the historical village of Titchfield. With spacious accommodation and an enclosed rear garden this home also benefits from off road parking and a garage which offers access to the rear garden along with rear pedestrian access to the bottom of the garden. The accommodation comprises; entrance hall, cloakroom/wc, spacious 22' lounge, kitchen/breakfast room with a central island, further conservatory, galleried landing, four bedrooms, en suite to bedroom one and a further family bathroom. Viewings of this home are a must to appreciate the warm feel and the overall size of the property.<br /><br />
Description
An opportunity to purchase this beautifully presented four bedroom home positioned in a cul de sac location close to the historical village of Titchfield. With spacious accommodation and an enclosed rear garden this home also benefits from off road parking and a garage which offers access to the rear garden along with rear pedestrian access to the bottom of the garden. The accommodation comprises; entrance hall, cloakroom/wc, spacious 22' lounge, kitchen/breakfast room with a central island, further conservatory, galleried landing, four bedrooms, en suite to bedroom one and a further family bathroom. Viewings of this home are a must to appreciate the warm feel and the overall size of the property.
Internally
The front door affords access to an entrance hall where there is a door to the ground floor wc and a door to the lounge, the lounge is a super size and feature a bay window to the front elevation, there are stairs to the first floor which do not impact on the size of the room and a handy understair storage cupboard. From the lounge the kitchen/breakfast room can be accessed and has wall and base units plus integrated appliances, there is a central island and further access to the conservatory to the rear. The conservatory is presently used as a dining room however could make a great playroom or hobbies room. There is a door to the conservatory to the rear garden. On the first floor is a spacious galleried landing, access to the loft and a door to the airing cupboard. Bedroom one benefits from an en suite shower room, there are three further good sized bedrooms and a family bathroom.
Externally
The property has a driveway which extends to the garage, the garage has power and light and a personal door to the rear garden, the garage is also divided to offer a handy store to one end. The rear garden has a decked area which extends to an area laid to lawn, there is a gate to the rear of the garden for personal use.
Location
This house is conveniently located close to local bus routes and access to Junction 9 of the M27 is not far away providing good links to Portsmouth and Southampton. The nearby A27 takes you East towards Fareham and West towards Hedge End and Swanwick. There are various business parks accessible around Segensworth and Whiteley is close by which offers a wide range of shopping facilities, restaurants, coffee shops and cinema complex. Swanwick station is also within easy reach.
Accommodation
Entrance Hall
Cloakroom
Lounge (22' 6" x 14' 10")
Kitchen/Breakfast Room (14' 9" x 10' 4")
Conservatory/Dining Room (9' 5" x 8' 9")
On The First Floor
Galleried Landing
Bedroom One (15' 4" x 7' 2")
En Suite Shower Room (7' 2" x 4' 6")
Bedroom Two (13' 9" x 8' 9")
Bedroom Three (10' 7" x 7' 4")
Bedroom Four (10' 5" x 7' 2")
Family Bathroom (7' 3" x 5' 7")
Garage (8' 10" x 6' 6")
Store (13' 4" x 8' 10")
Agents Note
Tenure freehold
council tax band E
Property info
For more information about this property, please contact
Beals - Park Gate, SO31 on +44 1489 876114 * (local rate)
Disclaimer
Property descriptions and related information displayed on this page, with the exclusion of Running Costs data, are marketing materials provided by Beals - Park Gate, and do not constitute property particulars. Please contact Beals - Park Gate for full details and further information. The Running Costs data displayed on this page are provided by PrimeLocation to give an indication of potential running costs based on various data sources. PrimeLocation does not warrant or accept any responsibility for the accuracy or completeness of the property descriptions, related information or Running Costs data provided here.
























.png)
