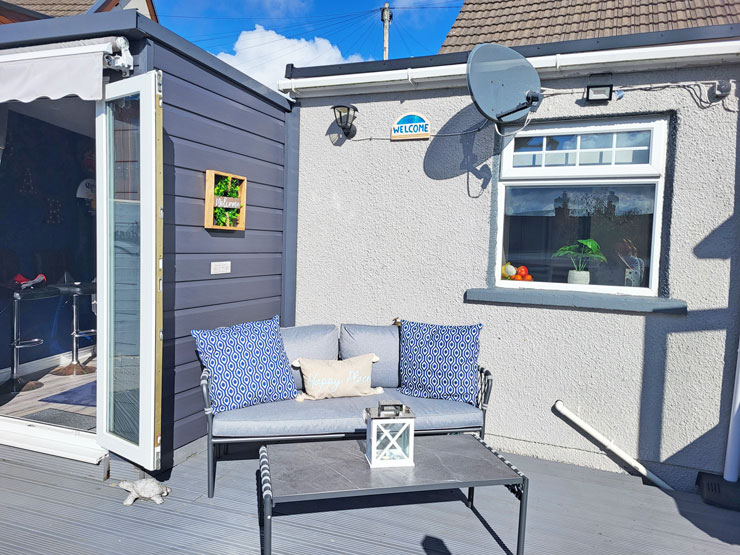Semi-detached bungalow for sale in Highfield Crescent, Pontllanfraith, Blackwood NP12
* Calls to this number will be recorded for quality, compliance and training purposes.
Property features
- Delightful & well presented
- 2 dbl bed semi det bungalow
- Planning for A 1st flr extension
- Nicely decorated
- Well kept gardens front & rear
- Garden room & parking
Property description
Delightful, well presented 2 dbl bed extended semi detached bungalow with planning permission for A 1st flr extension. Nicely decorated & with well kept gardens to front & rear, garden room & parking for 2 vehicles. Multi fuel log burner etc.
A delightful, well presented two double bedroom extended semi detached bungalow with planning permission for a first floor extension.
This nicely decorated property also enjoys well kept gardens to the front and rear with a garden room and parking for two vehicles to the front.
Additional benefits to the property include a multi fuel log burner, gas central heating and double glazing.
The accommodation offers a hallway, lounge open plan to the dining room and refitted kitchen, two double bedrooms and bathroom/WC.
Pontllanfraith has a selection of shops, schools and bus services, there are further facilities in Blackwood which is close by.
Accommodation: (Approximate dimensions)
hallway:
Composite feature front door and open porch gives access to hallway, flat coved ceiling and flat walls, access to loft where the combination boiler is situated and the loft also has electricity, fitted shoe box, access to all rooms via oak veneer feature panelled doors, rustic oak wood effect industrial laminate flooring.
Lounge:
16' x 11' 10". A nicely decorated reception room which is open plan to the dining room and kitchen, flat coved ceiling and flat walls, moulded skirting boards, alcoves with floating display shelves, rustic oak wood effect laminate flooring, solid oak mantlepiece and inset housing multi fuel log burner with slate hearth.
Dining room:
10' 6" x 8' 5". Another nicely decorated room, flat ceiling with built in spotlights & double glazed dome, rustic oak wood effect laminate flooring, French doors to rear leading to the wooden decked balcony and large patio area which is enclosed with feature safety glass and feature balustrades.
Kitchen:
Open plan L shaped galley style kitchen which is another attractive feature of this property, with quality marble Calacatta Gold work surfaces, single drainer sink unit and mixer taps, a good range of Cashmere colour high gloss wall and floor units with a large built in larder/pantry, integrated dishwasher and washing machine, electric induction booster hob, microwave and oven, ceiling lighting and extractor fan, wall mounted radiator, two windows to rear and window to side, subway style splash back and marble effect tiled flooring.
Bedroom 1:
13' 6" x 11'. A nice size double bedroom with fitted cupboard, flat coved ceiling and flat walls window to front with fitted blinds to remain and fitted carpet.
Bedroom 2:
11' x 11'. Another double bedroom with flat coved ceiling and flat walls and feature wallpapered wall. Fitted carpet, window with similar outlook and fitted blinds.
Bathroom/WC.:
White suite comprising of panelled bath, wash hand basin in built-in vanity unit and low level WC., shower screen and shower over, tiled walls and frosted window to side.
Heating:
Gas combination central heating fired by the boiler which is situated in the attic.
Gardens:
front: A low maintenance Astro Turf front garden with pebble borders, shrubs & garden path.
Side: Double car parking with electric car charger, a few steps leading to a side patio and the rear can be accessed from the garden room.
Rear: An attractive well maintained rear garden with decked balcony, fitted seating area with storage underneath and large patio running the full width of the plot, Astro Turf garden, pebble borders, mountainside views, wooden and composite clad storage room that offers multiple uses and also has electricity. The garden has hedging to the rear and wooden fencing to the side.
Garden room:
With double glazed door to the rear giving access to the side of the property, French doors to access the rear garden, there is laminate flooring, electricity and fitted bar.
Council tax: band C
price: £259,950 - freehold
JJ6262
These particulars have been prepared as a general guide. We have been informed by the Vendor/s or their Representative/s regarding the Tenure. We have not tested the services, appliances or fittings. Measurements are approximate and given as a guide only.
Property info
For more information about this property, please contact
Peter Mulcahy, CF82 on +44 1443 308929 * (local rate)
Disclaimer
Property descriptions and related information displayed on this page, with the exclusion of Running Costs data, are marketing materials provided by Peter Mulcahy, and do not constitute property particulars. Please contact Peter Mulcahy for full details and further information. The Running Costs data displayed on this page are provided by PrimeLocation to give an indication of potential running costs based on various data sources. PrimeLocation does not warrant or accept any responsibility for the accuracy or completeness of the property descriptions, related information or Running Costs data provided here.






































.png)