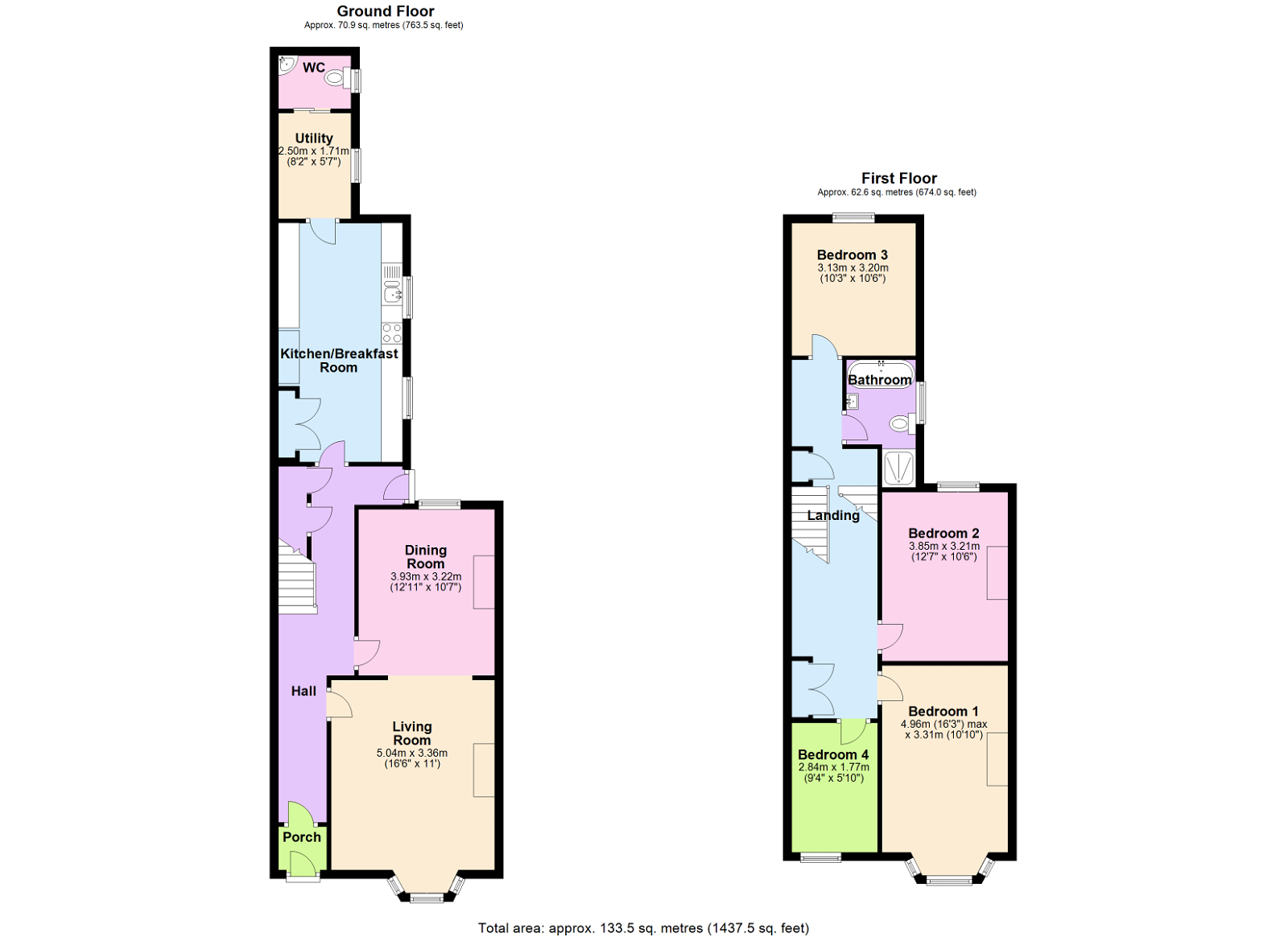Terraced house for sale in Beatrice Avenue, Lipson, Plymouth PL4
* Calls to this number will be recorded for quality, compliance and training purposes.
Property features
- Exceptional 4 Bedroom Late Victorian Townhouse
- 3 Reception Rooms
- Modern Integrated Kitchen/Breakfast Room
- Upvc Double Glazing With Window Shutters At Front
- Numerous Character Features To Include Stripped Pine joinery Work
- Modern 4 Piece Bathroom With Clawfoot Bath
- Gas Central Heating
- Part Slate Paved And Decked Courtyard
- Cloakroom
- EPC D 64
Property description
An exceptional 4 bedroom late Victorian town house located within this popular residential location convenient for Plymouth city Centre. The house has been extensively renovated and modernised with improvements to include Upvc double glazing, gas central heating, the provision of an integrated kitchen and 4 piece bathroom, yet retaining a wealth of character features, such as stripped pine joinery work, ceiling cornicing and roses. Accommodation comprises an entrance porch, hall, lounge, dining room, kitchen/breakfast room, utility and cloakroom on the ground, together with the 4 bedrooms and bathroom on the upper floor. There is a slate courtyard and decked area at rear. EPC D 64.
Ground Floor
Entrance Porch
Entrance door, quarry tiled floor, door to:
Hallway
Radiator, stairs to first floor with under stair store cupboards, door to rear courtyard.
Living Room - 5m x 3.86m (16'4" x 12'7")
Upvc double glazed bay window to front with half window shutters, ceiling cornice, picture rail and ceiling rose, fireplace with living flame fire, communicating room to:
Dining Room - 3.93m x 3.25m (12'10" x 10'7")
Upvc double glazed window to rear, radiator.
Kitchen/Breakfast Room - 5.68m x 2.95m (18'7" x 9'8")
Upvc double glazed windows to side with window seat, modern range of base units and work surfaces, single drainer one and a half bowl sink unit with mixer tap, built in oven and hob, dish washer, fridge/freezer, door to:
Utility Room - 2.53m x 1.7m (8'3" x 5'6")
Upvc double glazed window to side, gas central heating boiler, door to:
WC
Double glazed window to side, low level WC and wash basin.
First Floor
Landing
Access to loft.
Bedroom 1 - 5.03m x 3.38m (16'6" x 11'1")
Upvc double glazed bay windows to front with window shutters, ceiling cornice, radiator.
Bedroom 2 - 3.89m x 3.2m (12'9" x 10'5")
Upvc double glazed window to rear, radiator.
Bedroom 3 - 3.2m x 3.1m (10'5" x 10'2")
Upvc double glazed window to rear, radiator.
Bathroom/WC - 3.64m x 1.62m (11'11" x 5'3")
A 4 piece suite comprising clawfoot bath, shower cubicle, low level WC and wash basin, Upvc double glazed window to side.
Bedroom 4 - 2.94m x 1.65m (9'7" x 5'4")
Upvc double glazed window to front, radiator.
Exterior
There is a front forecourt garden, whilst at rear there is a slate paved courtyard with timber decked area and gate to the rear service lane.
Council Tax
Band B.
Property info
For more information about this property, please contact
Millington Tunnicliff, PL21 on +44 1752 876113 * (local rate)
Disclaimer
Property descriptions and related information displayed on this page, with the exclusion of Running Costs data, are marketing materials provided by Millington Tunnicliff, and do not constitute property particulars. Please contact Millington Tunnicliff for full details and further information. The Running Costs data displayed on this page are provided by PrimeLocation to give an indication of potential running costs based on various data sources. PrimeLocation does not warrant or accept any responsibility for the accuracy or completeness of the property descriptions, related information or Running Costs data provided here.

































.jpeg)

