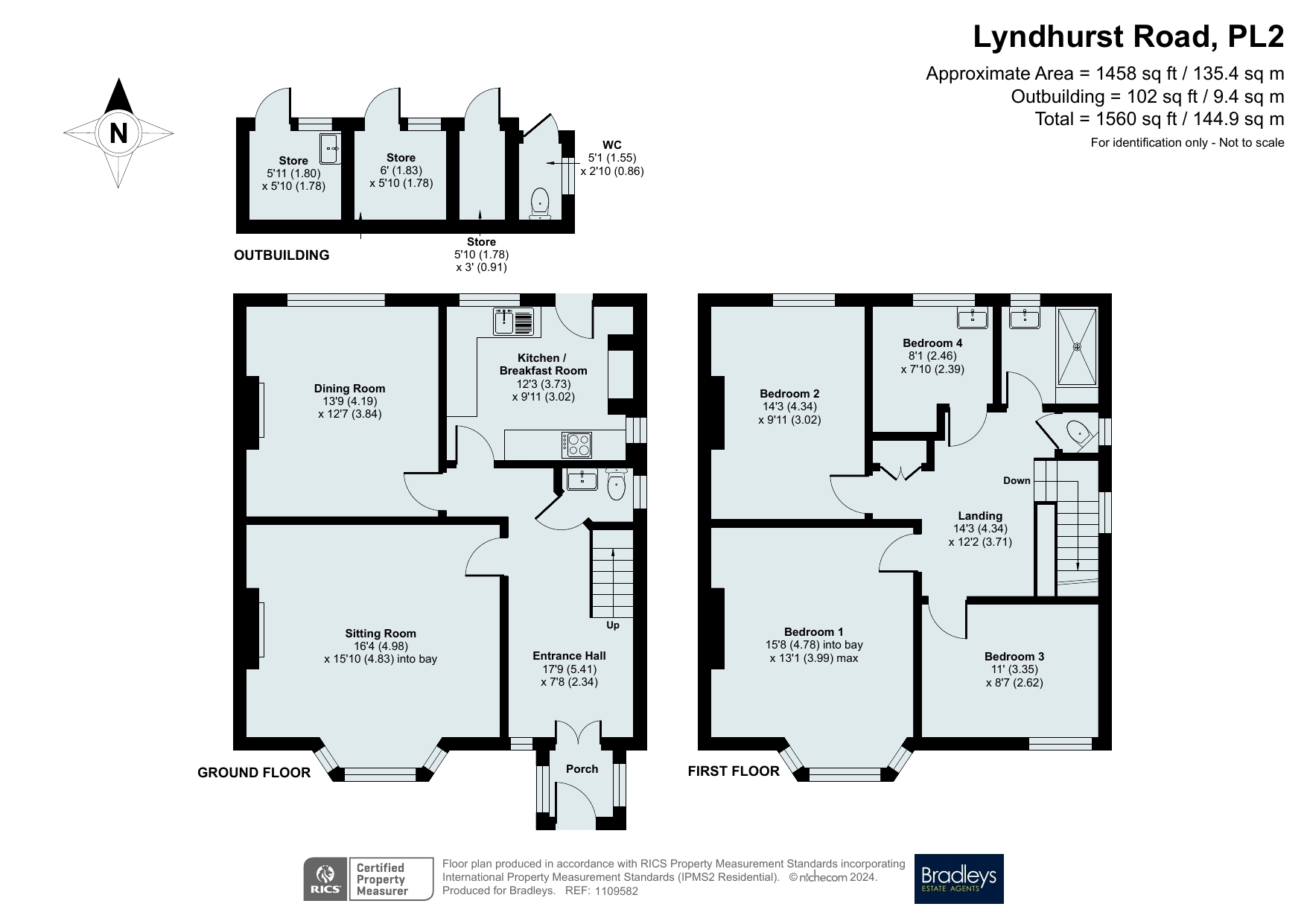Semi-detached house for sale in Lyndhurst Road, Plymouth, Devon PL2
* Calls to this number will be recorded for quality, compliance and training purposes.
Property description
We are delighted to bring to the market this prestigious 1930's semi-detached in a highly desirable location. The property is in close proximity to Montpelier Primary School, Devonport High School, the Life Centre and Central Park. It boasts numerous original features plus a beautiful mature walled garden. The property is being sold with no chain!
Wood panelled door leading into ...
Entrance Porch
Obscured glass windows to side elevation, stained glass stripped wooden doors opening into ...
Entrance Hall
Stripped wooden floorboards, radiator, stained glass window to front elevation, picture rail, stairs rising to first floor accommodation, understairs storage cupboard.
Living Room (4.22m x 4.99m (13' 10" x 16' 4"))
UPVC double glazed bay window to front elevation, two radiators, picture rail, coving, fireplace.
Dining Room (4.2m x 3.84m (13' 9" x 12' 7"))
UPVC double glazed window to rear elevation, radiator, picture rail, original fireplace, dwarf storage cupboard in recess to side of fireplace.
Kitchen (3.49m x 3.02m (11' 5" x 9' 11"))
Base units, roll edged worktop, stainless steel sink and drainer with mixer tap, tiled splashback, space for electric cooker point, space for washing machine and dishwasher, wall mounted boiler, windows to both side and rear elevations, glass panelled door to rear elevation.
Downstairs WC
Modern low level WC and wash hand basin fitted into vanity unit with mixer tap over, tiled walls, obscured glass window to side elevation.
First Floor Landing
Picture rail, leaded glazed window to side elevation, storage cupboard, radiator.
Bedroom One (3.99m x 4.09m (13' 1" x 13' 5"))
UPVC double glazed bay window to front elevation, radiator, picture rail.
Bedroom Three (3.36m x 2.63m (11' 0" x 8' 8"))
Single glazed window to front elevation, radiator, picture rail.
Bedroom Two (4.34m x 3.03m (14' 3" x 9' 11"))
Single glazed window to rear elevation, radiator, picture rail.
Bedroom Four (2.38m x 2.47m (7' 10" x 8' 1"))
UPVC double glazed window to rear elevation, radiator, wash hand basin with tiled splashback, picture rail.
Shower Room (1.9m x 1.72m (6' 3" x 5' 8"))
Modern fitted walk-in shower cubicle with Mira electric shower, part tiled walls, fitted wash hand basin with double storage unit under, radiator, obscured glass window to rear elevation, loft hatch.
Separate WC
Corner WC, obscured glass window to side elevation.
Outside
To the front of the property is the original quarry tiled pathway, lawned garden with a variety of shrubs to borders. Like neighbouring properties, there is the prospect to make off road parking in the front garden. To the rear is a beautiful mature walled garden with a southerly aspect.
Agents Notes
'Required Information'
Tenure - Freehold
Local Authority - Plymouth City Council
Council Tax Band - C
Property info
For more information about this property, please contact
Bradleys - Plymouth, PL4 on +44 1752 948050 * (local rate)
Disclaimer
Property descriptions and related information displayed on this page, with the exclusion of Running Costs data, are marketing materials provided by Bradleys - Plymouth, and do not constitute property particulars. Please contact Bradleys - Plymouth for full details and further information. The Running Costs data displayed on this page are provided by PrimeLocation to give an indication of potential running costs based on various data sources. PrimeLocation does not warrant or accept any responsibility for the accuracy or completeness of the property descriptions, related information or Running Costs data provided here.






























.png)


