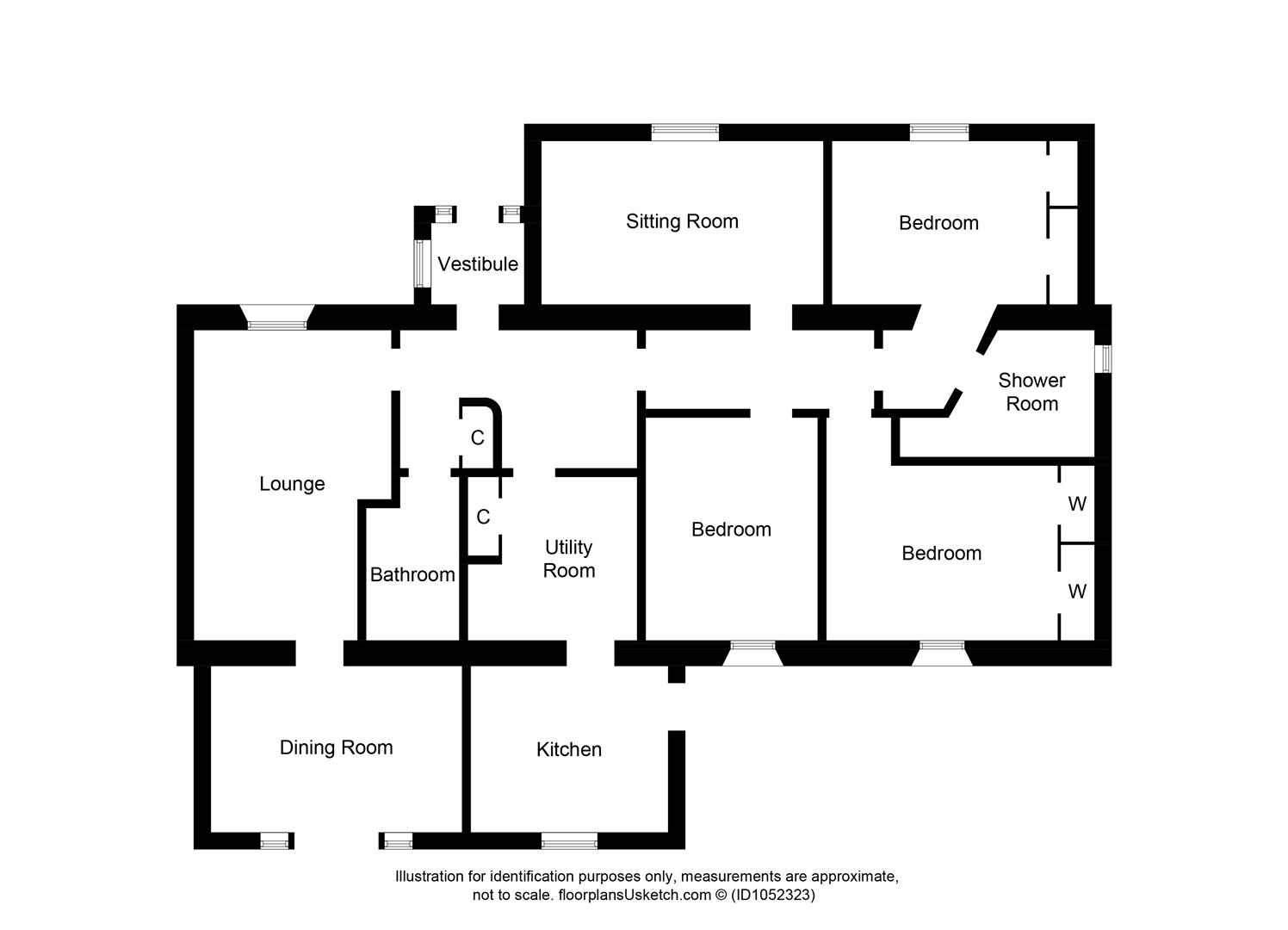Bungalow for sale in Rhynd Lane, Perth PH2
* Calls to this number will be recorded for quality, compliance and training purposes.
Property features
- Four Bedroom Detached Bungalow
- Generous Plot With Mature Shrubs
- Move-In Condition Throughout
- Large Private Driveway and Double Garage
- Master En-Suite Bedroom
- Spacious Accomodation Throughout
- Gas Central Heating & Double Glazing
- Highly Sought After Location
Property description
Simple Approach are delighted to welcome this stunning 4 bedroom detached Bungalow to the Perthshire residential market, This fantastic family home comes to the market is move-in condition throughout and sits on the most amazing plot. Comprising of 3 double bedrooms, master bedroom with en-suite shower room, modern kitchen with built in appliances, dining room, useful utility room and further chic family bathroom. Wester Tarsappie offers spacious accomodation set accross one accesiable floor, making this the ideal purchase for any growing family or mature couple seeking a well located home in excellent move in condition throughout.
Externally the property sits on an impressive plot of land, enjoying a substantial private rear garden with ample space for outdoor seating, a large private driveway and double garage. Practical attributes include gas central heating and double glazing throughout. Viewing is essenital to appreicated the overall space, excellent location and fantastic family home on offer here at Rhynd Lane.
Lounge (3.5 x 5.5 (11'5" x 18'0"))
Dining Room (2.9 x 4.4 (9'6" x 14'5"))
Kitchen (3.5 x 6.4 (11'5" x 20'11"))
Kitchen (3.4 x 2.9 (11'1" x 9'6"))
Utility Room (2.3 x 2.8 (7'6" x 9'2"))
Bedroom 3 (3 x 4 (9'10" x 13'1"))
Bedroom 2 (3 x 4 (9'10" x 13'1"))
Bedroom 4 (5 x 3 (16'4" x 9'10"))
Family Bathroom (1.5 x 2.8 (4'11" x 9'2"))
Master Bedroom (4.7 x 3.8 (15'5" x 12'5"))
Master En-Suite Shower Room (2.5 x 2.2 (8'2" x 7'2"))
Property info
For more information about this property, please contact
Simple Approach Estate Agents, PH2 on +44 1738 301755 * (local rate)
Disclaimer
Property descriptions and related information displayed on this page, with the exclusion of Running Costs data, are marketing materials provided by Simple Approach Estate Agents, and do not constitute property particulars. Please contact Simple Approach Estate Agents for full details and further information. The Running Costs data displayed on this page are provided by PrimeLocation to give an indication of potential running costs based on various data sources. PrimeLocation does not warrant or accept any responsibility for the accuracy or completeness of the property descriptions, related information or Running Costs data provided here.

















































.png)
