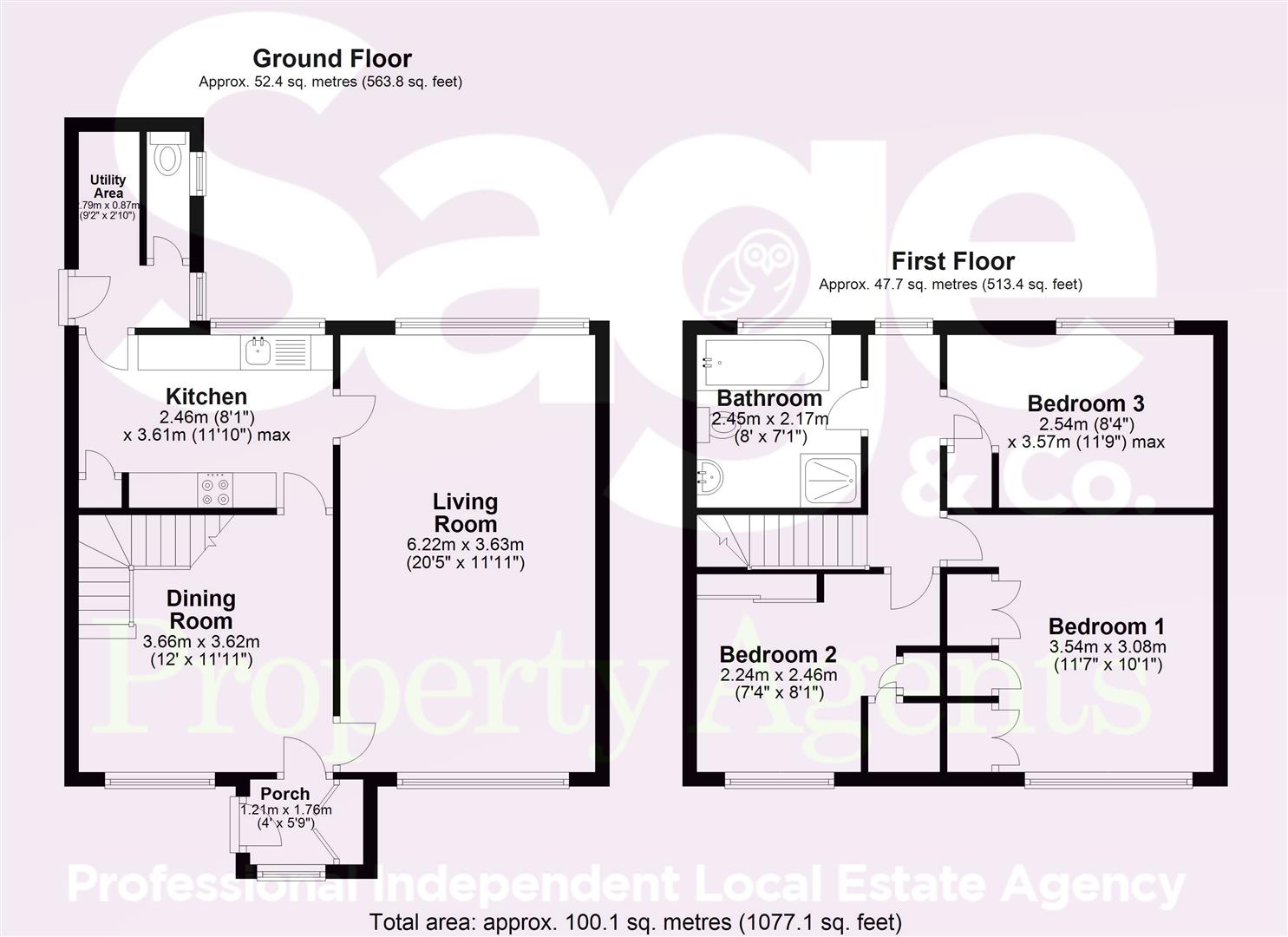Detached house for sale in St. Marys Close, Griffithstown, Pontypool NP4
* Calls to this number will be recorded for quality, compliance and training purposes.
Property features
- Three bedroom detached house
- Driveway and separate garage
- Two reception rooms
- Corner plot gardens
- Ground floor WC
- First floor bathroom
- Seldom available
- Desireable residential location
- No chain
Property description
No onward chain! Deceptively spacious detached property with corner plot gardens, driveway and a garage. Viewing is highly recommended to fully appreciate this family home.
Located in a quiet Cul de Sac, this spacious property boasts a 20ft Lounge and a separate Dining Room, three bedrooms and a good size first floor family bathroom. The property is situated on a corner plot, and is well presented throughout. Further benefits include a garage with parking outside, plus a further driveway parking space. Located within a popular residential area with ease of access to local amenities such as schools, shops, parks, mountain walks plus the famous Brecon/Monmouthshire canal and road and rail links. Early viewing is recommended. Not to be missed! Council tax band E. EPC rating D.
Entrance
Part glazed front entrance door to;
Entrance Hall
Obscure double glazed window to front, built-in cloaks cupboard, panel glazed door to;
Dining Room (3.66 x 3.62 (12'0" x 11'10"))
Double glazed window to front, radiator, open plan stairs to second floor, door to Kitchen and door to;
Living Room (6.22 x 3.63 (20'4" x 11'10"))
Feature marble fire surround with living flame coal effect gas fire, double glazed windows to front and rear aspects, two radiators, coving, door to;
Kitchen (2.46 x 3.61 max (8'0" x 11'10" max))
Fitted with a range of base and eye level wall units, roll edge work preparation surfaces over, ceramic tile splashbacks, inset one and a half bowl single drainer sink unit, stainless steel gas hob with oven under, integral fridge, complementary ceramic tile splashback and flooring, radiator, double glazed window to rear
a, door to;
Rear Porch
Part glazed door to outside, double glazed window to side, door to WC, open to;
Utility/Store Room
Plumbing for automatic washing machine, ceramic tile flooring, fitted shelf and space for tumble dryer.
Cloakroom/W.C.
Low level WC, ceramic tile flooring, double glazed window to side.
First Floor
Access to loft space, double glazed window to rear, doors to;
Bedroom One (3.54 x 3.08 (11'7" x 10'1"))
Double glazed window to front, fitted wardrobes to one wall, radiator.
Bedroom Two (2.24 x 2.46 (7'4" x 8'0"))
Double glazed window to front, fitted corner wardrobes and matching dressing table, radiator, fitted double sized cupboard with sliding doors and shelving.
Bedroom Three (2.54 x 3.57 (8'3" x 11'8"))
Double glazed window to rear, radiator, built-in airing cupboard with shelving and Combi boiler.
Bathroom (2.45 x 2.17 (8'0" x 7'1"))
Four piece suite comprising; Panelled bath, fitted shower cubicle, pedestal washhand basin, low level WC, obscure double glazed window to rear, chrome towel radiator, half height ceramic tile splashbacks.
Outside
Double gates to a brick paviour driveway, pedestrian access to the rear garden. Front and side gardens mostly laid to lawn with established trees and shrubs. Rear garden mostly laid to lawn with feature patio areas and garden shed to remain.
Garage in the nearby block. (middle of five)
Tenure
We have been advised that the property is freehold.
Agents Note
This property has a connection to a member of staff at Sage and Co.
Property info
For more information about this property, please contact
Sage & Co. Property Agents, NP44 on +44 1633 371823 * (local rate)
Disclaimer
Property descriptions and related information displayed on this page, with the exclusion of Running Costs data, are marketing materials provided by Sage & Co. Property Agents, and do not constitute property particulars. Please contact Sage & Co. Property Agents for full details and further information. The Running Costs data displayed on this page are provided by PrimeLocation to give an indication of potential running costs based on various data sources. PrimeLocation does not warrant or accept any responsibility for the accuracy or completeness of the property descriptions, related information or Running Costs data provided here.
















































.png)
