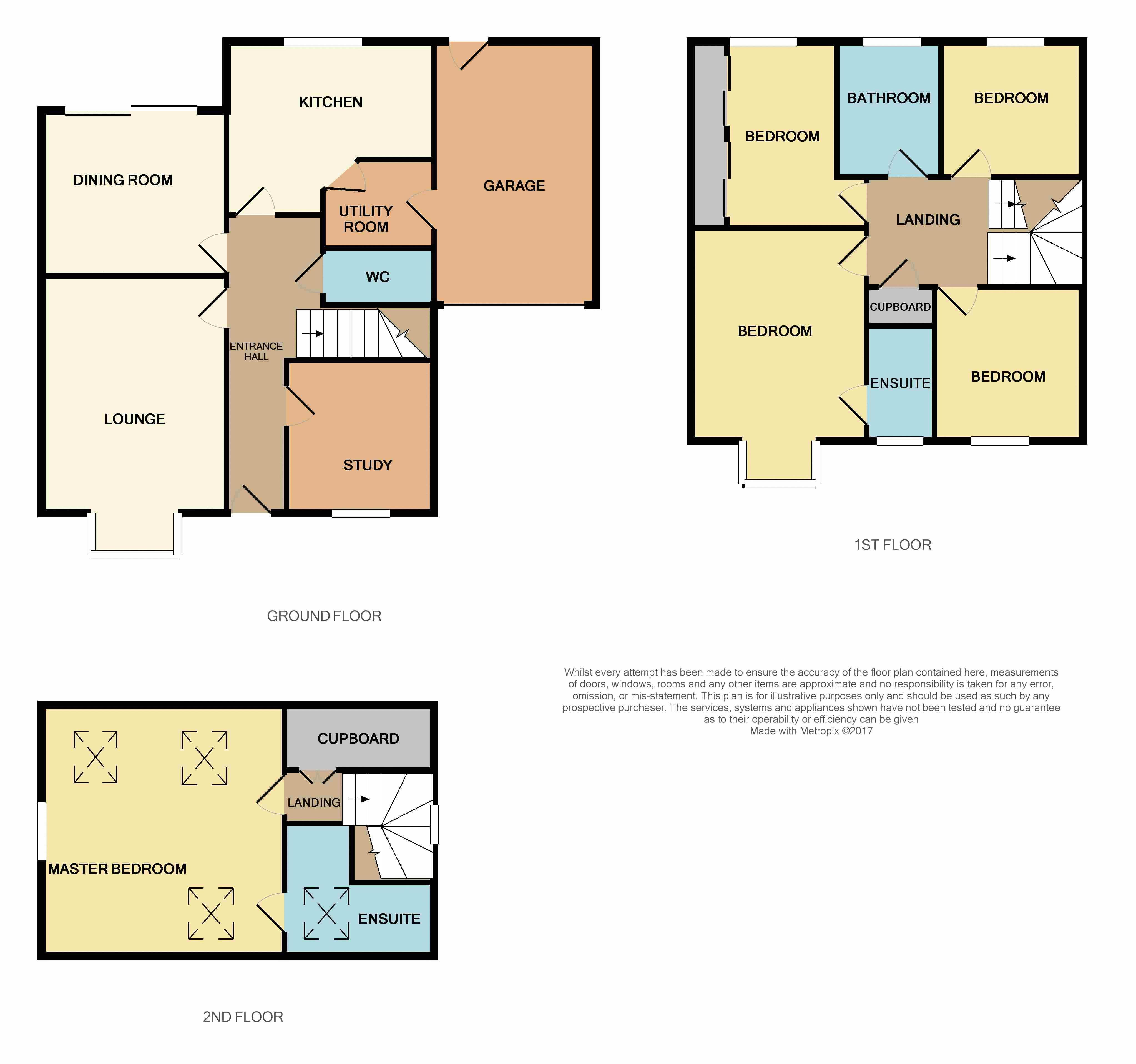Detached house for sale in Apsley Way, Ingleby Barwick, Stockton-On-Tees TS17
* Calls to this number will be recorded for quality, compliance and training purposes.
Property features
- Superb 'three level' property delivering flexible accommodation
- Stylish and impressive throughout, viewing essential
- Five bedrooms, three bathrooms
- Impressive refitted kitchen, ensuite and family bathroom
- Beautiful gardens, side drive and garage
- Ingleby Homes recommended
Property description
Stylish and attractive throughout, this spacious property delivers generous accommodation over three levels. The stylish refitted kitchen, upgraded family bathroom and ‘Master’ ensuite - are all features worthy of special mention, within the accommodation which immaculately presented. Internally, the living space very briefly comprises an entrance hall, cloakroom/WC, lounge, dining room/sitting room, study and fitted kitchen with utility to the ground floor. The first floor brings four of the bedrooms, 'Master’ with ensuite, and a second with fitted robes, along with the superb family bathroom. A further double bedroom, currently optimised as a studio, could easily be used as the 'Master' on the second floor, with a further ensuite, such is the flexibility of the accommodation. Both the front and rear gardens are impressive, and a testament to the current owner. Both are well stocked, with the rear boasting a variety of shrubs, flowers and planting, whilst fully enclosed. The side garage can be accessed internally via the utility, and is approached by the lengthy drive.
Entrance Hall
Cloakroom/WC
Lounge (13' 8'' x 11' 2'' (4.16m x 3.40m))
Bay fronted and generous.
Dining/Sitting Room (11' 2'' x 9' 8'' (3.40m x 2.94m))
Study (9' 8'' x 8' 6'' (2.94m x 2.59m))
Fitted Kitchen (12' 2'' x 10' 2'' (3.71m x 3.10m) at max)
Utility Room
First Floor Landing
Bedroom 2 (12' 6'' x 10' 4'' (3.81m x 3.15m))
Bay fronted with en-suite, currently optimised as the 'Master'.
Bedroom 3 (11' 10'' x 8' 5'' (3.60m x 2.56m))
With 'mirror fronted' fitted robes.
Bedroom 4 (9' 1'' x 8' 9'' (2.77m x 2.66m))
Bedroom 5 (8' 4'' x 8' 3'' (2.54m x 2.51m))
Family Bathroom
Second Floor Landing
With a large storage cupboard.
Master Bedroom (14' 8'' x 14' 2'' (4.47m x 4.31m))
With feature 'Velux' windows and en-suite.
Externally
A side drive allows off road parking and approaches the side attached single garage with 'up and over' door. The front garden is mainly lawn and separated with an established hedged border that offers an arch entrance to the front path. The rear garden is a credit to the seller, boasting a variety and abundance of shrubs and planting around a well tended lawn.
Property info
For more information about this property, please contact
Ingleby Homes, TS18 on +44 1642 048930 * (local rate)
Disclaimer
Property descriptions and related information displayed on this page, with the exclusion of Running Costs data, are marketing materials provided by Ingleby Homes, and do not constitute property particulars. Please contact Ingleby Homes for full details and further information. The Running Costs data displayed on this page are provided by PrimeLocation to give an indication of potential running costs based on various data sources. PrimeLocation does not warrant or accept any responsibility for the accuracy or completeness of the property descriptions, related information or Running Costs data provided here.


























.png)