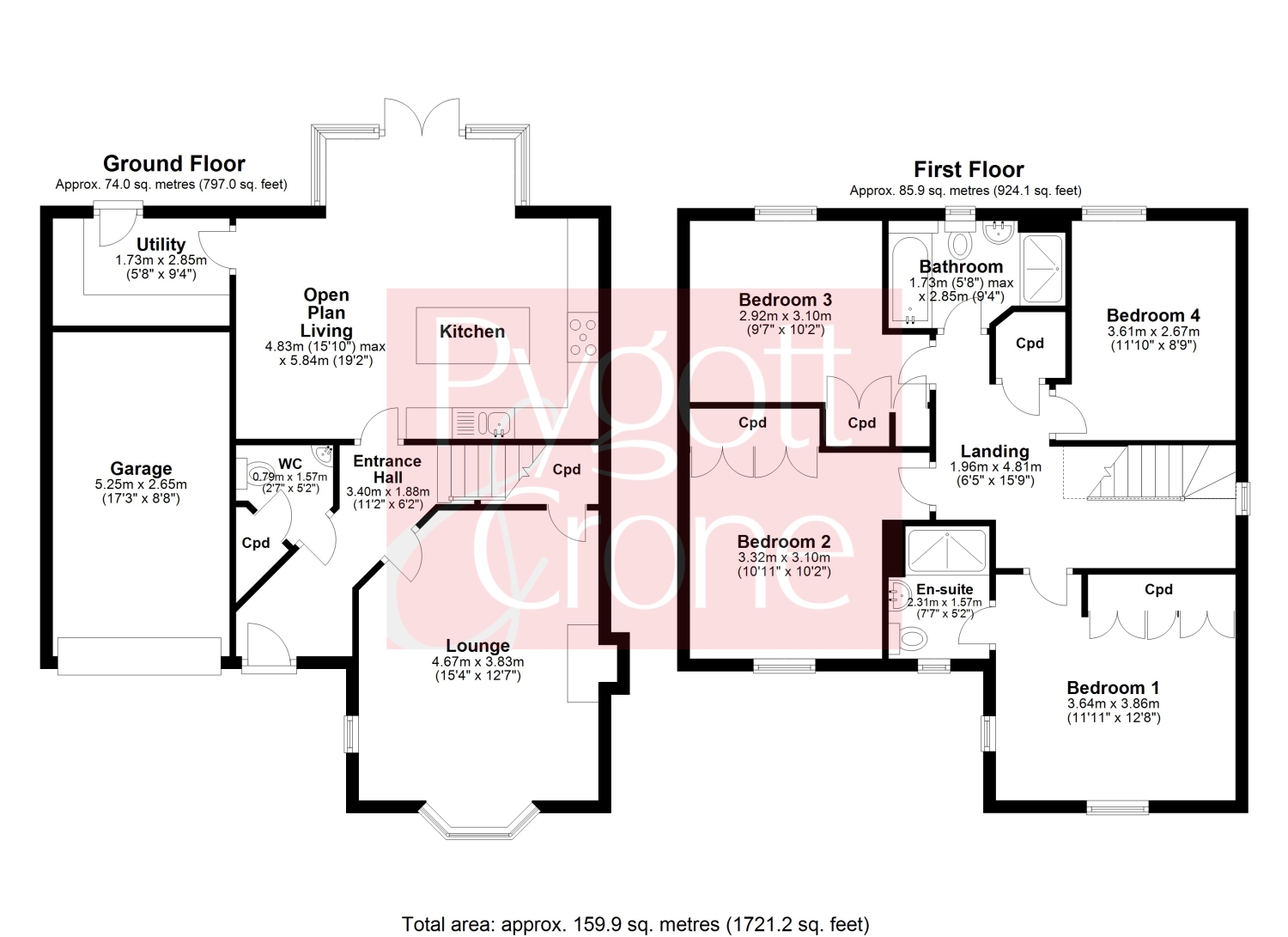Detached house for sale in Livia Avenue, North Hykeham, Lincoln, Lincolnshire LN6
* Calls to this number will be recorded for quality, compliance and training purposes.
Property features
- Immaculate Family Home
- 4 Bedrooms
- Lounge with Log Burner
- Open Plan Kitchen Diner
- Family Bathroom & En-Suite
- Impressive Landscaped Rear Garden
- Highly Sought After Location
- EPC Rating - B, Council Tax Band - D
Property description
Pygott and Crone are delighted to present this immaculate four Bedroom Detached Family Home which occupies an enviable and private position on the highly sought-after Manor Farm Estate in North Hykeham
The property is light, spacious and modern throughout with the accommodation briefly comprising; Entrance Hallway, Cloakroom, Lounge with Log Burner, Open Plan Kitchen Diner & Living Area and Utility Room. The first floor consists of the Family Bathroom and four good-sized Bedrooms with the Main Bedroom being served by an En-Suite Shower Room.
Externally, this superb home is set on a private corner position with a large tarmac driveway belonging to this property. This provides ample off-street parking for multiple vehicles. To the rear is a fantastic low-maintenance landscaped garden.
Viewing of the property is essential to appreciate the accommodation on offer.
Livia Avenue is set within the ever popular residential area of North Hykeham and within close proximity to a wide range of amenities including Shops, Schooling, Doctor's Surgeries and Takeaway's. There is also easy access to the A46 bypass which in turn gives access to the A1 and the Mainline Train Station at Newark.
Entrance Hall
3.4m x 1.88m - 11'2” x 6'2”
WC
0.79m x 1.57m - 2'7” x 5'2”
Lounge
4.67m x 3.83m - 15'4” x 12'7”
Open Plan Living
4.83m x 5.84m - 15'10” x 19'2”
Utility
1.73m x 2.85m - 5'8” x 9'4”
First Floor Landing
1.96m x 4.81m - 6'5” x 15'9”
Bedroom 1
3.64m x 3.86m - 11'11” x 12'8”
En-Suite
2.31m x 1.57m - 7'7” x 5'2”
Bedroom 2
3.32m x 3.1m - 10'11” x 10'2”
Bedroom 3
2.92m x 3.1m - 9'7” x 10'2”
Bedroom 4
3.61m x 2.67m - 11'10” x 8'9”
Bathroom
1.73m x 2.85m - 5'8” x 9'4”
Outside
Garage
5.25m x 2.65m - 17'3” x 8'8”
Property info
For more information about this property, please contact
Pygott & Crone - Lincoln, LN2 on +44 1522 397809 * (local rate)
Disclaimer
Property descriptions and related information displayed on this page, with the exclusion of Running Costs data, are marketing materials provided by Pygott & Crone - Lincoln, and do not constitute property particulars. Please contact Pygott & Crone - Lincoln for full details and further information. The Running Costs data displayed on this page are provided by PrimeLocation to give an indication of potential running costs based on various data sources. PrimeLocation does not warrant or accept any responsibility for the accuracy or completeness of the property descriptions, related information or Running Costs data provided here.




































.png)