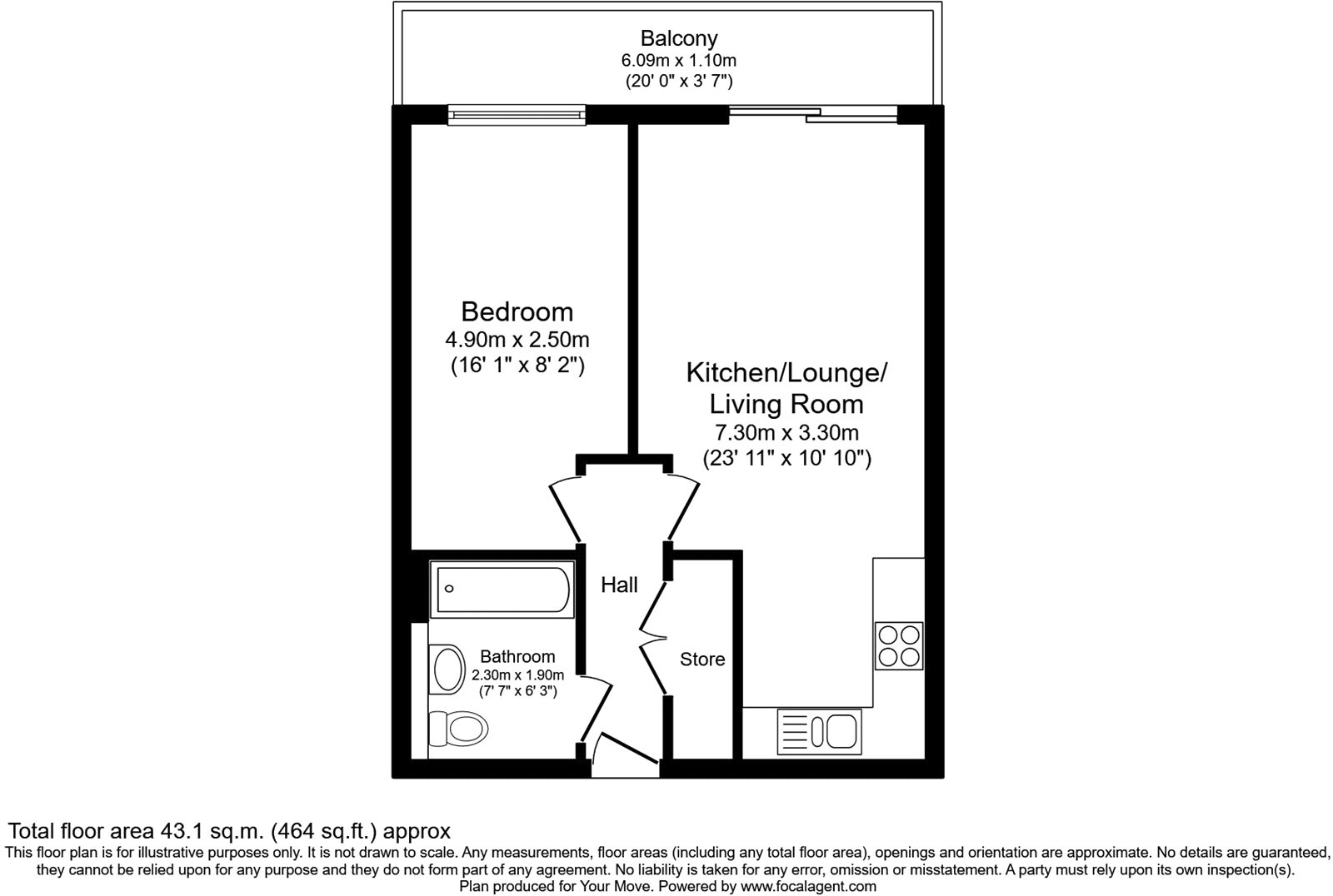Flat for sale in Alisander Close, Snodland, Kent ME6
* Calls to this number will be recorded for quality, compliance and training purposes.
Property features
- Sought after location
- Ground floor
- Balcony
- Allocated parking
- Easy access to A2/M2
Property description
Guide Price -£190,000-£210,000
Welcome to your tranquil retreat in the heart of Holbrough Lakes, Snodland. This delightful one-bedroom flat boasts a scenic balcony overlooking lush communal gardens, providing a serene escape from city life.
Featuring a scenic balcony for peaceful moments, allocated parking for hassle-free arrivals, and an open-plan living space seamlessly blending kitchen and living areas, this flat offers modern comfort and convenience. Holbrough Lakes' tranquil surroundings offer a serene ambiance for unwinding and relaxation, with convenient access to amenities, shops, and transportation links.
Experience the epitome of modern living in this charming ground floor flat. Schedule a viewing today and make it yours!
Key terms
Snodland is a town in the borough of Tonbridge and Malling in Kent, England. It lies on the River Medway, between Rochester and Maidstone, and approximately 27 miles from central London. Snodland has a small high street which is within walking distance to the local school which is Holmesdale Technology College. Close Motorways links include A228 and the M20.
Hall (11' 3" x 3' 4" (3.43m x 1.02m))
Laminate flooring, double glazed door, stair case
Kitchen (23' 5" x 6' 3" (7.14m x 1.9m))
Laminate flooring, wall to base units, stainless steel oven, hob, oven with extractor fan, sink drainer with one tap, space for appliances.
Bedroom One (16' 1" x 8' 2" (4.9m x 2.5m))
Laminate flooring, double glazed window to rear.
Bathroom (7' 5" x 6' 3" (2.26m x 1.9m))
Tiled flooring, low level w/c, panelled bath with one tap, wall mounted shower, partly tiled walls.
Property info
For more information about this property, please contact
Robinson Michael & Jackson - Strood, ME2 on +44 1634 215644 * (local rate)
Disclaimer
Property descriptions and related information displayed on this page, with the exclusion of Running Costs data, are marketing materials provided by Robinson Michael & Jackson - Strood, and do not constitute property particulars. Please contact Robinson Michael & Jackson - Strood for full details and further information. The Running Costs data displayed on this page are provided by PrimeLocation to give an indication of potential running costs based on various data sources. PrimeLocation does not warrant or accept any responsibility for the accuracy or completeness of the property descriptions, related information or Running Costs data provided here.



















.png)

