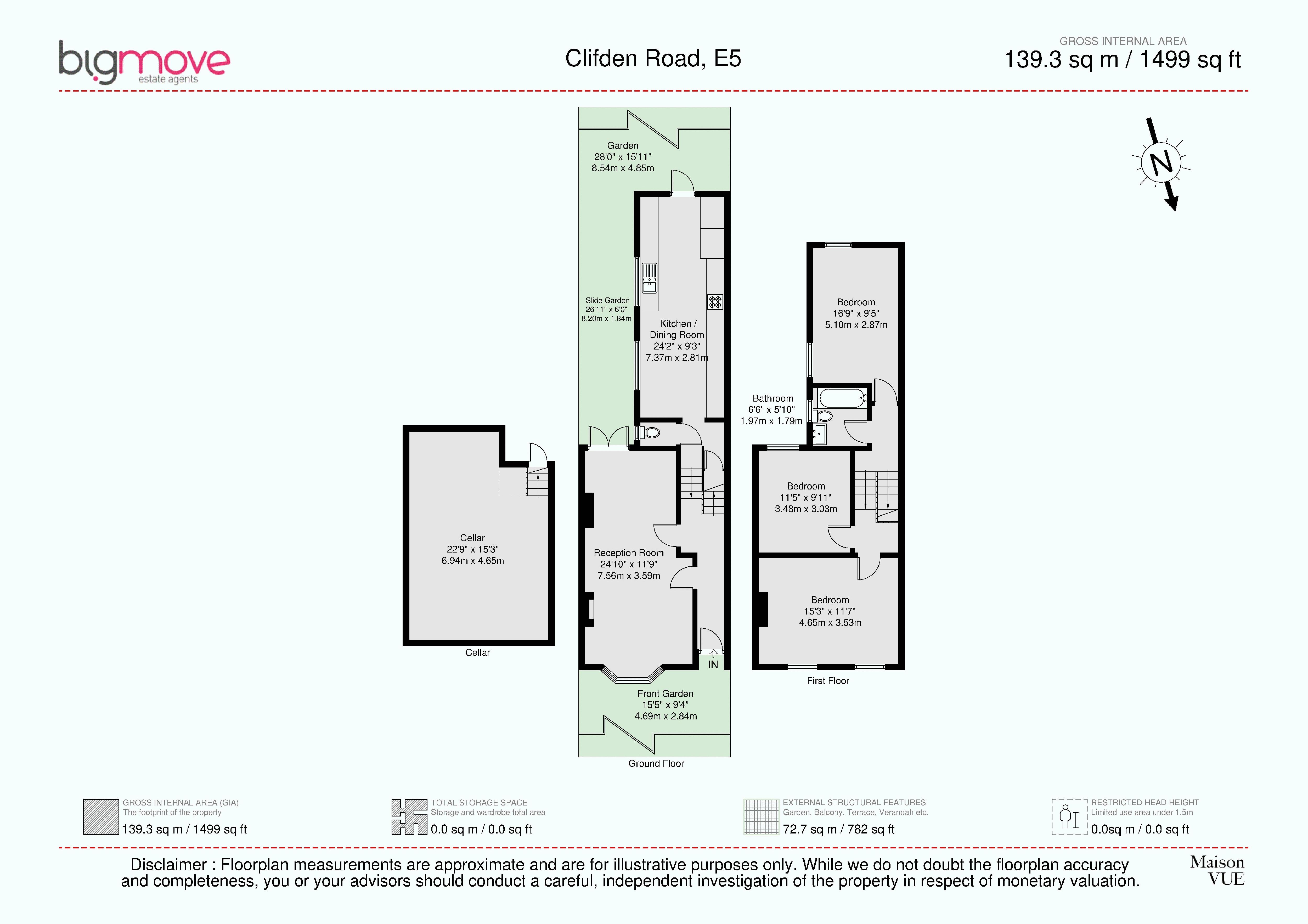End terrace house for sale in Clifden Road, Hackney E5
* Calls to this number will be recorded for quality, compliance and training purposes.
Property features
- Guide price £935,000 - £950,000
- Extended family home
- South facing garden
- Potential to extend, remodel and renovate ( STPP) whilst living there
- Huge basement for storage
- Close to station, parks and amenities
- Viewings available now
- End of terrace
Property description
South facing garden and kitchen / diner | three spacious double bedrooms | original period features throughout | semi detached | huge potential to extend (STPP) | large separate kitchen/ diner | vast cellar | high ceilings | recently installed vaillant boiler | scope to improve gradually...
Guide price £935,000 - £950,000
Built circa 1900, this extended, larger than average, 1500 square foot total, 3 double bedroom, 2 reception room family home offers its new owners an abundance of space and character with the benefit of a south facing garden, located in the popular and trendy Lower Clapton - seconds away from Chatsworth Road, Hackney Central, numerous green open spaces and excellent primary and secondary schools.
With basic cosmetic modernisation needed in some rooms and with huge potential to extend (subject to usual planning consents) to the side return, basement and loft, this property will suit someone looking to add their own taste and style to a property in their own time. Some glorious period features remain including cornices in the reception rooms and entrance hall, wooden floors under the current flooring, high ceilings, and original wooden staircase.
The through lounge is a large space with flexible use. It has dual aspect windows/ doors with a large bay window to the front and tall French doors leading to the garden to the rear which brings in sunlight at all times of the day. The original cornicings add a lot of character to the room.
For those looking for a spacious kitchen / diner, this property delivers. With a 24 foot+ long space there is plenty of space to cook, dine and entertain guests.
The ground floor is completed with a handy W/C and access into the huge basement providing practicality to the house.
The well sized, sun trap garden is a highlight of the property and attracts sun throughout the day and is perfect for those looking to add a modern glass extension to the rear.
On the first floor, there are three spacious double bedrooms and a family bathroom. With two different loft spaces, there is plenty of additional storage if needed.
Other benefits include a recently installed Vaillant boiler, double glazed windows and permit parking.
Located off a one way street off Chatsworth Road, it is brilliantly located for numerous reasons. A variety of independent and chain cafes, coffee shops, bars, pubs, eateries and shops are within a short stroll in any direction - including, Chatsworth Road, Lower Clapton Road and Hackney Central. It is in the catchment area for excellent schools, walking distance to different parks, fields and the Canal and offers great transport links throughout London.
Guide price £970,000 - £1,025,000...
Freehold.
With interest of properties that need basic cosmetic modernisation extremely high, especially at this size and price point, we recommend booking your viewing at your earliest convenience.
For more information about this property, please contact
bigmove Estate Agents, E5 on +44 20 8166 4030 * (local rate)
Disclaimer
Property descriptions and related information displayed on this page, with the exclusion of Running Costs data, are marketing materials provided by bigmove Estate Agents, and do not constitute property particulars. Please contact bigmove Estate Agents for full details and further information. The Running Costs data displayed on this page are provided by PrimeLocation to give an indication of potential running costs based on various data sources. PrimeLocation does not warrant or accept any responsibility for the accuracy or completeness of the property descriptions, related information or Running Costs data provided here.

























.png)

