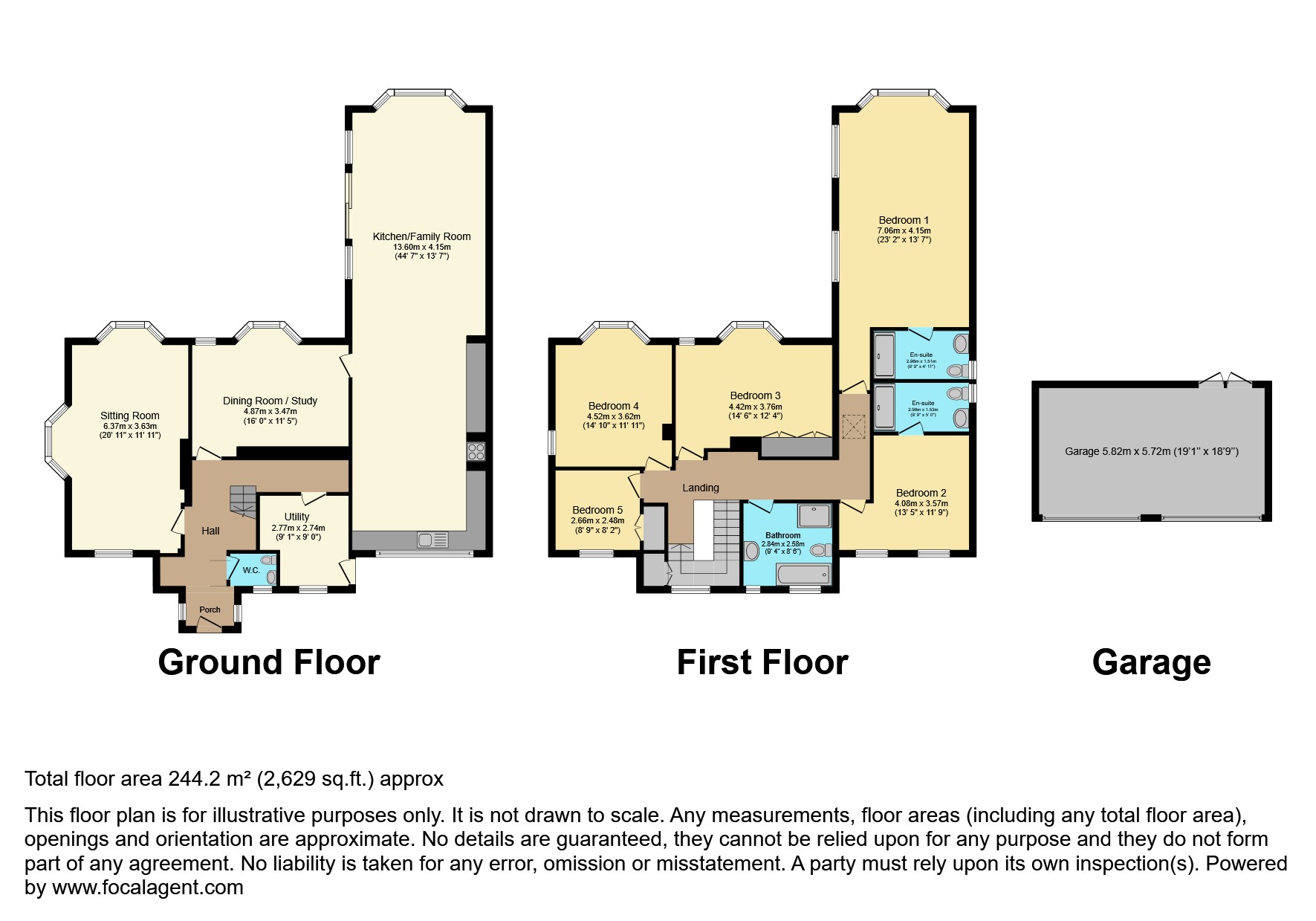Detached house for sale in Woodacre Crescent, Leeds LS17
* Calls to this number will be recorded for quality, compliance and training purposes.
Property features
- Rare opportunity
- 5 bedrooms
- Southwest facing rear garden with spectacular view
- Private sun-trap patio
- Village location
- Double garage and off-road parking for 4 vehicles
- Excellent local schools and transport links
- Family bathroom and 2 shower ensuites
- Sociable open plan kitchen/ family room
Property description
Brief description
Rosemullion Cottage is a family home built in traditional stone and located at the centre of Bardsey village. Built in 1953, this unique home has been thoughtfully extended by the current second owner and sits in a 1⁄4 of an acre at the head of much sought-after Woodacre Crescent. The property enjoys uninterrupted southwest views over fields, woodland, and wildflower meadow.
Location
Bardsey is situated off the A58 Leeds/Wetherby Road, a short distance from the amenities of Collingham and the historic market town of Wetherby. It is within easy access to Leeds, York, and Harrogate, as well as the A1 and the M1 link roads. Leeds train station and Leeds/Bradford airport are within reasonable travelling distance and there is a choice of excellent schools.
Drone video;
Bardsey village
Bardsey is steeped in history. All Hallows Church dates from Saxon times and The Bingley Arms is reputed to be the oldest Inn in England. There are a variety of clubs and societies in the village. Other amenities include a children’s play park, pre-school nursery and the sports ground with club house. Woodacre Crescent is a private road of individually designed properties standing in a quiet, elevated central position. The property is within easy walking distance of the bowling green, Callister Hall, Bardsey Village Hall, Bardsey Primary School, The Bingley Arms, tennis courts, as well as excellent walks through Hetchell Woods.
Ground Floor
From the welcoming entrance hall, the delightful sitting room features an open fire, views to three aspects, and a cosy window seat.
At the centre of this impressive home is the hand-painted kitchen offering a wide-range of built-in appliances and includes a four-oven gas Aga with twin rings. The twin Belfast sink with Triflow taps is surrounded by easy-care black Silestone work surfaces. Underfloor heating runs through the spacious kitchen to the family room which is separated by a peninsula with shelving. The generous sized family room overlooks the lawned garden with its stunning countryside views and leads to the private patio, perfect for BBQs, entertaining, and watching the sun set over the horizon.
Currently used as a study, the flexible dining-room sits adjacent to the kitchen/family room for easy access.
The ground floor also offers a guest w.c. With useful understairs storage, housing for the high-pressure water tank, and a spacious utility room with muddy boot external entrance.
First Floor
Upstairs, the master suite enjoys the stunning countryside vista and has access to a modern ensuite shower room with underfloor heating.
Bedroom two is a double room and enjoys a large ensuite shower room complete with underfloor heating. There are three other bedrooms two of which are double rooms overlooking the rear open aspect.
The family bathroom includes bath, sink, w.c., walk-in shower and underfloor heating.
Outside
Externally to the front there is ample parking for four vehicles on the gravel drive and a double garage with electric door, plus metal double doors giving access to the rear of the property.
Property Ownership Information
Tenure
Freehold
Council Tax Band
F
Disclaimer For Virtual Viewings
Some or all information pertaining to this property may have been provided solely by the vendor, and although we always make every effort to verify the information provided to us, we strongly advise you to make further enquiries before continuing.
If you book a viewing or make an offer on a property that has had its valuation conducted virtually, you are doing so under the knowledge that this information may have been provided solely by the vendor, and that we may not have been able to access the premises to confirm the information or test any equipment. We therefore strongly advise you to make further enquiries before completing your purchase of the property to ensure you are happy with all the information provided.
Property info
For more information about this property, please contact
Purplebricks, Head Office, B90 on +44 24 7511 8874 * (local rate)
Disclaimer
Property descriptions and related information displayed on this page, with the exclusion of Running Costs data, are marketing materials provided by Purplebricks, Head Office, and do not constitute property particulars. Please contact Purplebricks, Head Office for full details and further information. The Running Costs data displayed on this page are provided by PrimeLocation to give an indication of potential running costs based on various data sources. PrimeLocation does not warrant or accept any responsibility for the accuracy or completeness of the property descriptions, related information or Running Costs data provided here.































.png)


