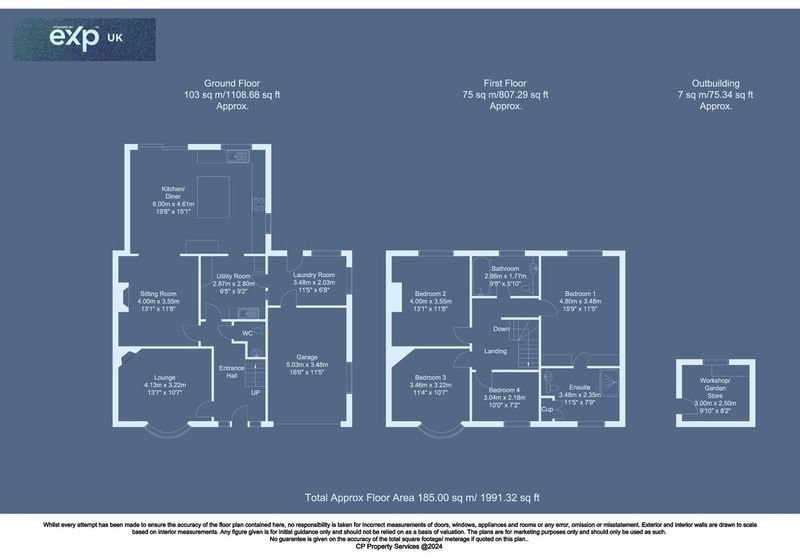Semi-detached house for sale in West Furlong, Retford DN22
* Calls to this number will be recorded for quality, compliance and training purposes.
Property features
- Please quote AS0508 when wanting to view this property
- Four bedroom family home with the master bedroom having stunning en suite walk in shower
- Recently fitted Kitchen making a gorgeous open plan dining kitchen
- Two further reception rooms
- Large garden to the rear aspect - ideal for kids or garden lovers
- Single garage, utility and potential office space
- Local tourist attractions include Sundown Adventure, Clumber Park and Sherwood Forest
- Walk to the local Primary and Secondary schools
- Retford has a mainline train station giving direct links to London Kings Cross and Leeds
- Great road networks with the A1 giving links to the regions major towns and cities
Property description
Please quote AS0508 when wanting to view this property
location
West Furlong is a popular road located on the edge of the town centre. Everything is within walking distance including both Primary and Secondary Schools. The hospital is also at the end of the road but all the supermarkets, shops, restaurants and bars are all just a short walk away. Retford boasts a mainline train station which has direct trains to both London Kings Cross and Leeds.
The A1 is perfectly placed and again gives links to the regions major towns and cities. Local tourist attractions are a short drive away and include Sundown Adventure, Clumber Park, Sherwood Forest and Yorkshire Wildlife Park. There are plenty of sports teams for boys, girls, men and ladies throughout the town including football, rugby and cricket teams at all age groups. Retford Golf course is also set in a stunning setting and a short drive away.
Description
To the front aspect you have parking for several cars which lead to the integral single garage with an electric roller door. Walking through the front door the entrance hall greets you which has lovely flooring laid along with an understairs WC. The living rooms is nice and cosy with a feature electric flame fire along with a gorgeous bay window. The second reception room can be accessed from both the entrance hall and the dining kitchen but is a great space for the kids to relax and have their own space.
The best room of the home has been created by the current owners with a stunning new Kitchen fitted along with new flooring. The Kitchen Island is a lovely feature along with breakfast bar and has created a great place for you to enjoy family meals on. Having all new appliances and plenty of cupboards and drawers complete with wine racking this really is a great addition. Being open plan you have the option as the current owners are to use this as a dining space which is perfect when entertaining family and friends. It would also make a great space to chill with the family on some sofas. Door lead out onto the patio area so its a great space again in the summer months to entertain in the garden all leading of from the Kitchen. The utility room and separate potential office space with door to your garage complete with downstairs accommodation.
Upstairs the master bedroom has a lovely window to the front aspect and benefits from fitted wardrobes. Another stunning En suite with walk in shower done by the current owners really does give this home the wow factor. There are two further double bedrooms. The fourth bedroom is of a good size and would easily suit a single bedroom, nursery or another study area. These bedrooms are lucky enough to utilise the newly fitted family bathroom complete with bath and rain shower over.
Outside is one of this property best features as you are lucky to have a large plot with several entertaining areas and further scope if you are a garden lover. Its a great space for the kids to roam and be safe in your own home.
Please quote AS0508 when wanting to view
tenure – Freehold
services - Mains Gas, water, electricity, and drainage are connected.
Council tax - This home is in Council Tax Band C according to the government website.
Agents note - Please be advised that their property details may be subject to change and must not be relied upon as an accurate description of this home. Although these details are thought to be materially correct, the accuracy cannot be guaranteed, and they do not form part of any contract. All services and appliances must be considered 'untested' and a buyer should ensure their appointed solicitor collates any relevant information or service/warranty documentation. Please note, all dimensions are approximate/maximums and should not be relied upon for the purposes of floor coverings.
Anti-money laundering regulations - All clients offering on a property will be required to produce photograph proof of identification, proof of residence, and proof of the financial ability to proceed with the purchase at the agreed offer level. We understand it is not always easy to obtain the required documents and will assist you in any way we can.
Property info
For more information about this property, please contact
eXp World UK, WC2N on +44 1462 228653 * (local rate)
Disclaimer
Property descriptions and related information displayed on this page, with the exclusion of Running Costs data, are marketing materials provided by eXp World UK, and do not constitute property particulars. Please contact eXp World UK for full details and further information. The Running Costs data displayed on this page are provided by PrimeLocation to give an indication of potential running costs based on various data sources. PrimeLocation does not warrant or accept any responsibility for the accuracy or completeness of the property descriptions, related information or Running Costs data provided here.
































.png)
