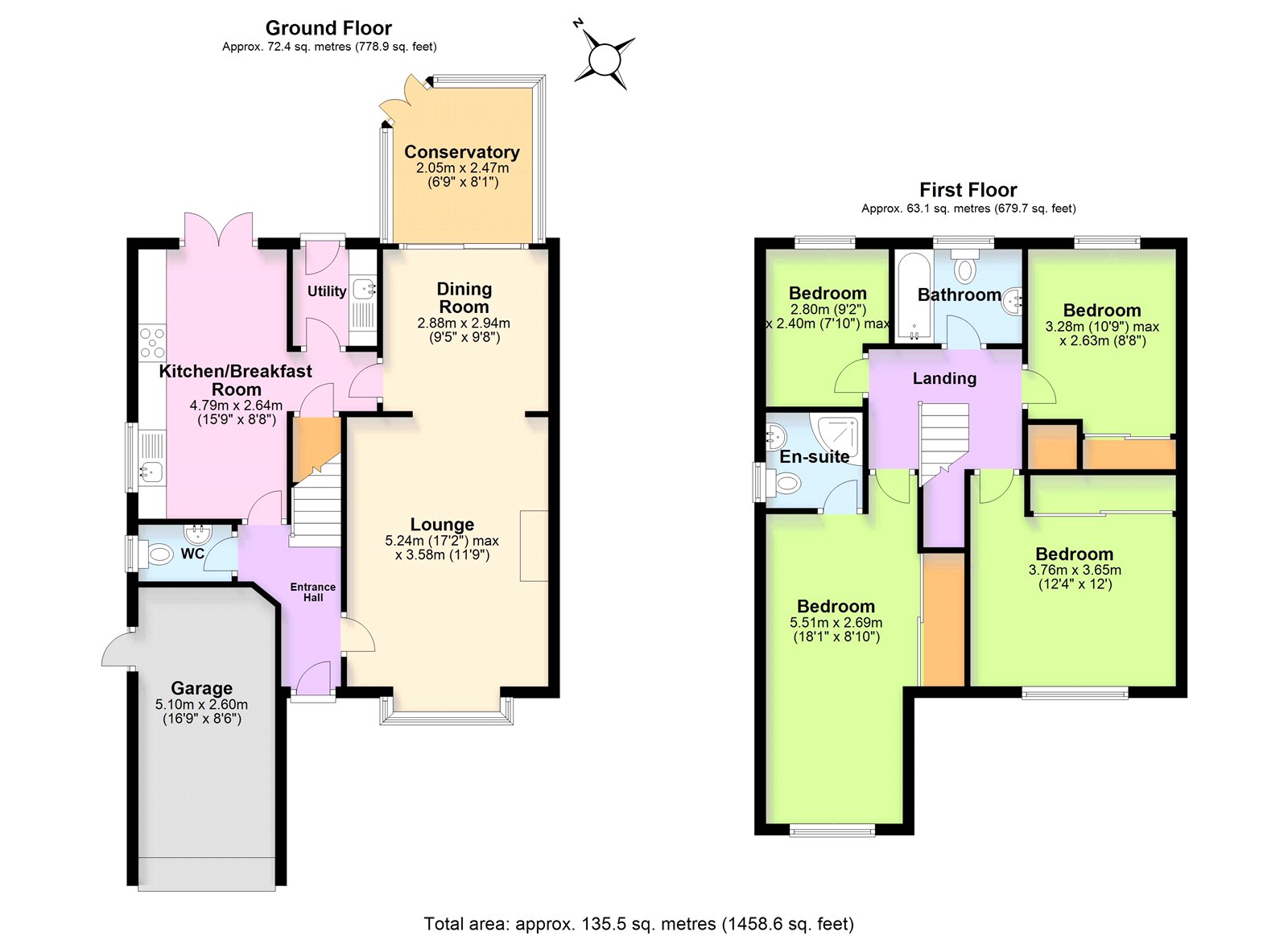Detached house for sale in Pembroke Drive, Wellington, Telford, Shropshire TF1
* Calls to this number will be recorded for quality, compliance and training purposes.
Property description
The opportunity to acquire a spacious detached family home situated in a sought after location within the historic and medieval market town of Wellington. Served by a range of local shops, traditional market, leisure facilities and public transport services by bus and rail. Within walking distance of the Princess Royal Hospital, Ofsted rated ‘Good’ Old Hall school and Wrekin College. Telford Town Centre & Southwater are also easily accessible providing an excellent range of shops and leisure facilities and M54 motorway for commuting to all major towns and cities.
The well presented and maintained property stands setback from the roadside behind a tarmac driveway and chipping stone foregarden. Offering over 1,450 Sq Ft of living accommodation, the internal accommodation comprises entrance hall, guest cloakroom, lounge with log burner on slate hearth, bay window and double doors opening into dining room having sliding doors leading into conservatory with double glazed window surround and door to rear garden. The breakfast kitchen has been modernised and contains a comprehensive range of high gloss white base units and wall cupboards, built-in appliances including “Bosch” double oven and microwave, five plate gas hob, extractor hood, fridge freezer and dishwasher. Ceramic tiled floor and double doors opening onto rear garden. There is also a utility room located off the kitchen. The first floor has four bedrooms, the master having a built-in wardrobe with mirrored sliding doors and ensuite shower room containing a shower cubicle, vanity wash hand basin and close coupled WC. Bedrooms 2 & 3 also have built-in wardrobes. A fully tiled family bathroom comprising panelled bath, vanity wash hand basin and close coupled WC completes the first floor.
Tarmac driveway to front with parking for two vehicles and single garage with up and over door. To the rear of the property is a private garden backing onto woodland with paved patio, lawn, stepping stone footpath and side borders.
Pembroke Drive is a prime location within walking distance of all amenities in this sought after and exclusive area.
Property info
For more information about this property, please contact
Coleman Estates, TF1 on +44 1952 739396 * (local rate)
Disclaimer
Property descriptions and related information displayed on this page, with the exclusion of Running Costs data, are marketing materials provided by Coleman Estates, and do not constitute property particulars. Please contact Coleman Estates for full details and further information. The Running Costs data displayed on this page are provided by PrimeLocation to give an indication of potential running costs based on various data sources. PrimeLocation does not warrant or accept any responsibility for the accuracy or completeness of the property descriptions, related information or Running Costs data provided here.



























































.png)

