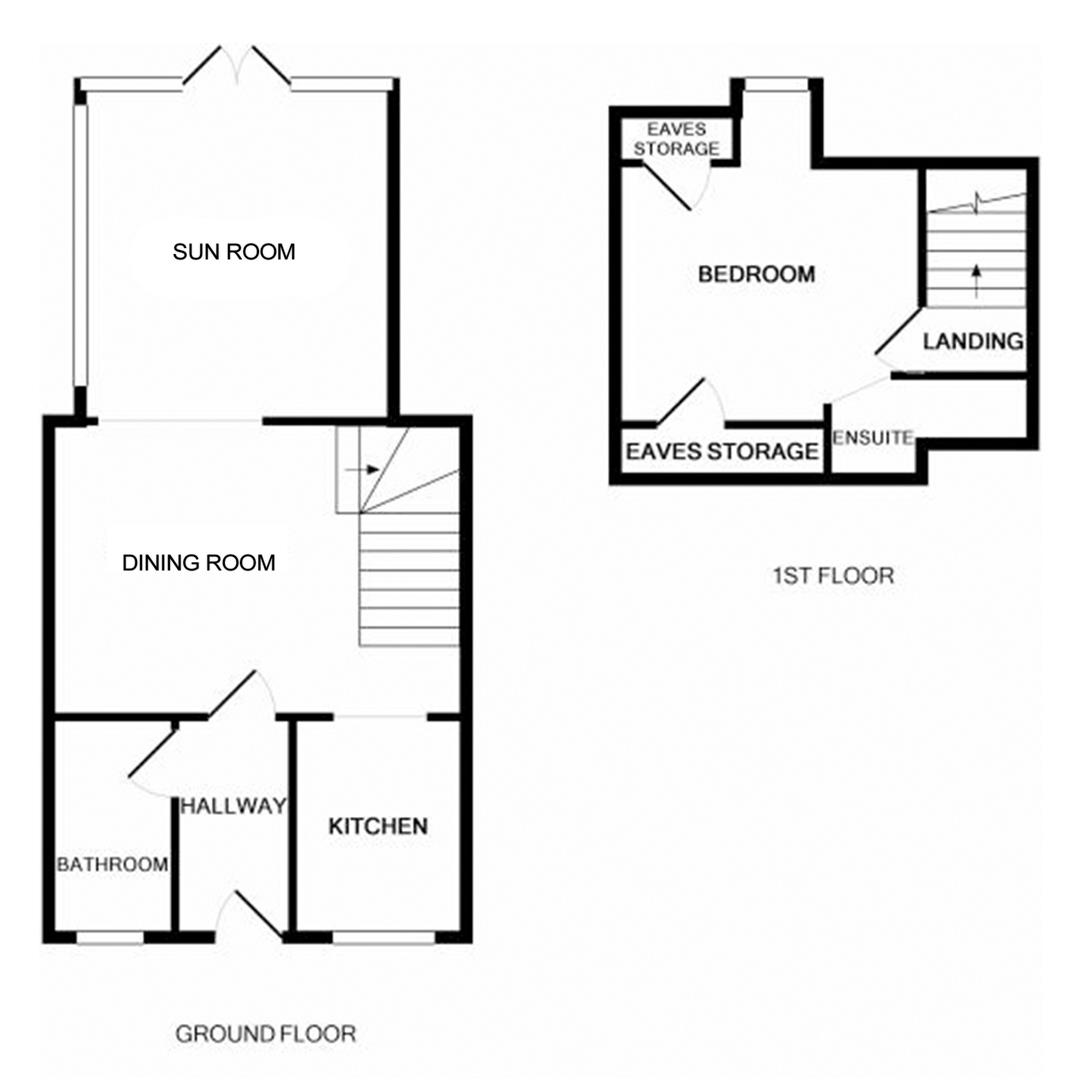Semi-detached house for sale in Aylward Close, Hadleigh, Ipswich IP7
* Calls to this number will be recorded for quality, compliance and training purposes.
Property features
- One Bedroom
- Sun Room
- Dining Room
- Kitchen
- Ground Floor Bathroom
- En-Suite Shower Room
- Low Maintenance Garden
- Off Road Parking
Property description
A one bedroom semi-detached house arranged to provide well appointed living accommodation, including sun room, kitchen, dining room, ground floor bathroom and first floor bedroom with an en-suite shower room, together with low maintenance gardens and off road parking.
The property was built during the 1980's and presents brick elevations under a pitched roof clad with tiles and benefits from gas fired radiator heating.
As you enter the property, there is a hallway with doors to the dining room and bathroom. The dining room has a staircase rising to the first floor and opens into the impressive sun room, which benefits from natural light and has French doors overlooking and leading out to the rear garden. The kitchen comprises a stainless steel single drainer sink unit inset into a range of work surfaces; some with cupboards and drawers under, range of wall mounted cupboards, space for an oven, space and plumbing for washing machine, space for dishwasher and space for refrigerator. The bathroom has a white suite comprising a low level wc, pedestal wash basin and a panelled bath with shower over.
On the first floor, there is a small landing with a door to the bedroom, which has a dormer window looking out to the rear, two storage cupboards; one of which housing the gas fired boiler and an opening to the en-suite shower room, which comprises a shower cubicle and wash basin.
Outside, there is a driveway to the front providing off road parking, electric car charging point and side pedestrian access via a gate to the rear. The garden is laid mainly to patio with steps leading up the garden with railway sleeper retainers and bounded by panelled fencing.
There is also designated off road parking space for one vehicle in a private car park.
Offers in The Region of - £225,000
Sun Room (4.04m x 3.56m (13'3 x 11'8))
Dining Room (4.70m x 3.51m (15'5 x 11'6))
Kitchen (2.57m x 2.01m (8'5 x 6'7))
Bedroom (3.94m x 3.56m (12'11 x 11'8))
Property info
For more information about this property, please contact
Frost and Partners, IP7 on +44 1473 679807 * (local rate)
Disclaimer
Property descriptions and related information displayed on this page, with the exclusion of Running Costs data, are marketing materials provided by Frost and Partners, and do not constitute property particulars. Please contact Frost and Partners for full details and further information. The Running Costs data displayed on this page are provided by PrimeLocation to give an indication of potential running costs based on various data sources. PrimeLocation does not warrant or accept any responsibility for the accuracy or completeness of the property descriptions, related information or Running Costs data provided here.





















.png)

