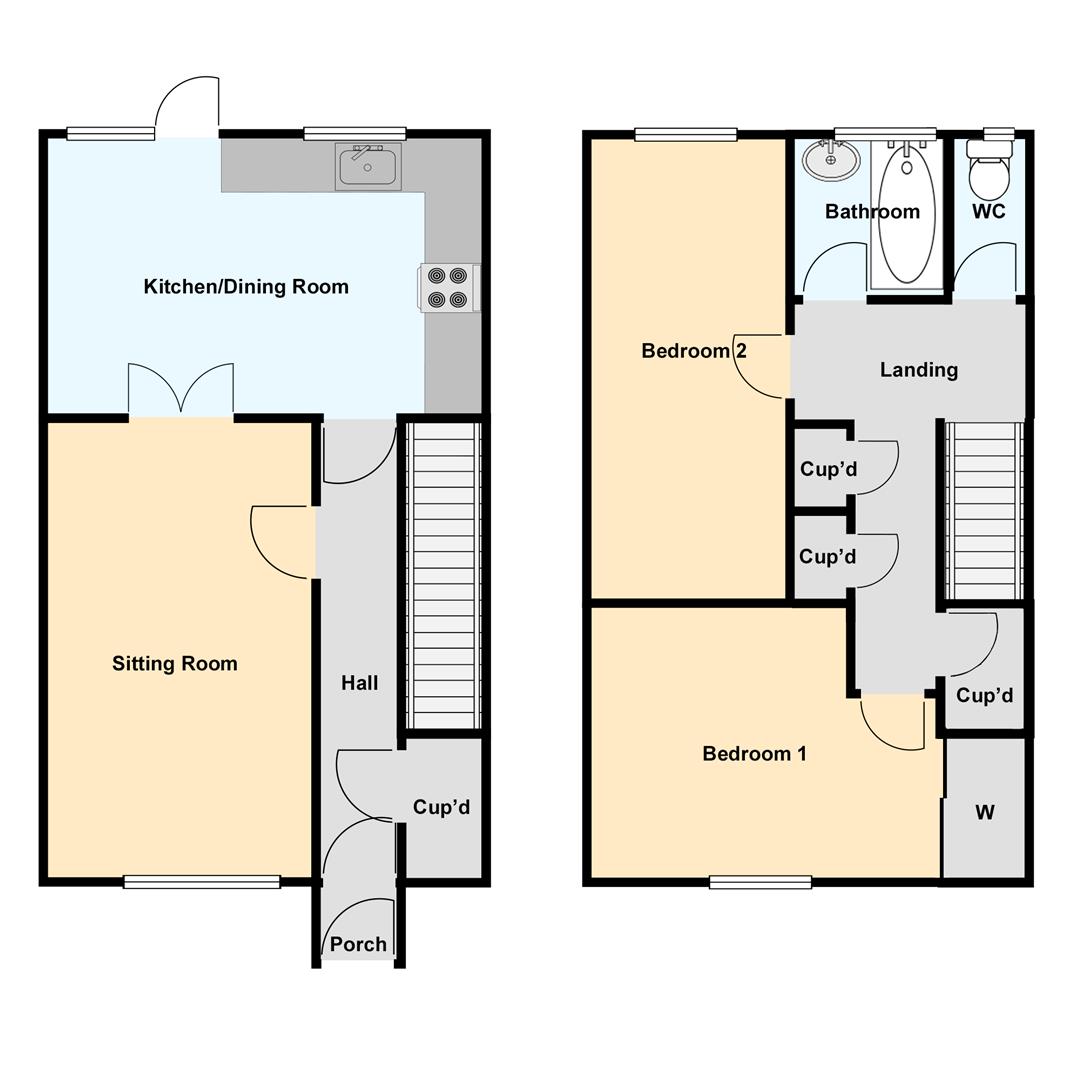Terraced house for sale in Charter Close, Hadleigh, Ipswich IP7
* Calls to this number will be recorded for quality, compliance and training purposes.
Property features
- Two Bedrooms
Property description
A two bedroom mid-terraced house with no ongoing chain, including sitting room, kitchen/diner and first floor bathroom and separate wc, together with low maintenance gardens and a single garage in a block.
The property is conveniently located just a short walk Morrison's Supermarket and the many shops and amenities along Hadleigh High Street.
As you enter the property via an entrance porch, there is a hallway with a staircase rising to the first floor, large built-in storage cupboard and doors to the kitchen/diner and sitting room, which has a window to the front, electric radiator and wall mounted electric fire and double doors to the kitchen/diner.
The kitchen/diner has a window to the rear overlooking the garden and a glazed door leading out to the same and comprise a single bowl sink unit inset into a range of work surfaces with cupboards and drawers below and matching wall mounted cupboards.
On the first floor, there is a landing with a range of built-in storage cupboards and doors to the bedrooms, bathroom and separate wc. Bedroom 1 has a a window to the front and a range of built-in wardrobes and bedroom 2 has a window to the rear. The bathroom has a window to the rear and a white suite comprising a panelled bath with electric shower over and a pedestal wash basin.
Outside, to the rear of the property, there is a low maintenance garden with two good sized sheds and a gate leading out to a single garage in a block.
Please note that this property would benefit from a programme of general improvement works and it will be sold as seen.
Mains electric, water and drainage are connected.
Guide Price £200,000
On The Ground Floor
Entrance Porch
Entrance Hallway
Sitting Room (4.95m x 2.87m (16'3 x 9'5))
Kitchen/Diner (4.75m x 2.97m (15'7 x 9'9))
On The First Floor
Landing
Bedroom 1 (3.71m x 2.95m (12'2 x 9'8))
Bedroom 2 (5.00m x 2.18m (16'5 x 7'2))
Bathroom (1.75m x 1.55m (5'9 x 5'1))
Separate Wc
Outside
Single Garage In A Block
Property info
For more information about this property, please contact
Frost and Partners, IP7 on +44 1473 679807 * (local rate)
Disclaimer
Property descriptions and related information displayed on this page, with the exclusion of Running Costs data, are marketing materials provided by Frost and Partners, and do not constitute property particulars. Please contact Frost and Partners for full details and further information. The Running Costs data displayed on this page are provided by PrimeLocation to give an indication of potential running costs based on various data sources. PrimeLocation does not warrant or accept any responsibility for the accuracy or completeness of the property descriptions, related information or Running Costs data provided here.




















.png)

