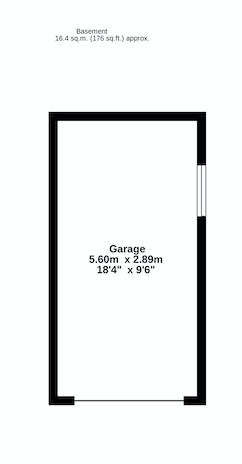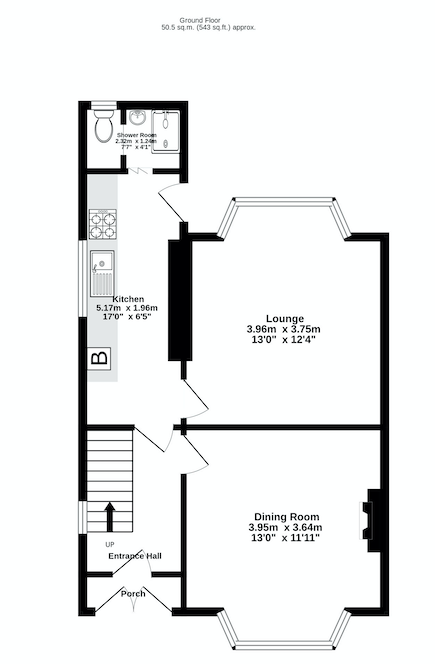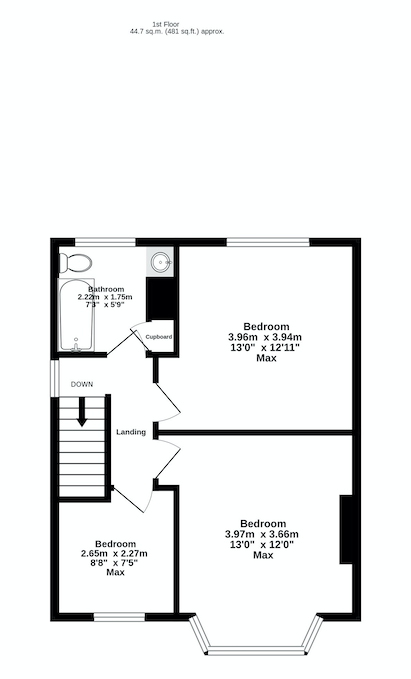Semi-detached house for sale in Tredegar Road, Ebbw Vale NP23
* Calls to this number will be recorded for quality, compliance and training purposes.
Property features
- Modern Semi-Detached Property
- 3 Bedrooms, 2 Of Which Are Doubles
- Bathroom With Shower Over Bath
- Fitted Kitchen
- Separate Lounge And Dining Room
- Close To Local Amenities
- Large Rear Patio Area
- Detached Garage & Driveway
Property description
Description
Louvain Properties are pleased to offer to the market this semi detached property in a good area.
The interior showcases a thoughtfully designed layout, with separate living and dining spaces and a well-equipped kitchen, ground floor shower room with WC.
The first floor offers three bedrooms, two of which are doubles and a stylish bathroom with a Thermostatic shower over the bath.
A private driveway leads to a convenient garage, providing secure parking for your vehicles. The detached garage not only adds an element of practicality but also offers additional storage space for outdoor equipment, ensuring a clutter-free living environment.
The property features a well-maintained patio area, perfect for outdoor gatherings, play, or relaxation. The outdoor space provides a canvas for your landscaping ideas and a private retreat for enjoying the outdoors.
Council Tax Band: B (bgcbc Council Tax)
Tenure: Freehold
Entrance Porch (1.9m x 0.6m)
Enter through uPVC and double glazed french doors. Tiled flooring. Flat plastered walls and ceiling. Wooden door leading the main entrance hallway.
Entrance Hall (3.1m x 1.9m)
Linoleum flooring. Flat plastered walls and ceiling. Radiator. Under stairs storage cupboard. UPVC and double glazed window.
Living Room (4.5m x 4.0m)
Carpet as laid. Flat plastered walls and ceiling. Radiator. Electric fireplace.uPVC and double glazed bay window.
Dining Room (4.4m x 3.8m)
Carpet as laid. Flat plastered walls and ceiling. Radiator, uPVC and double glazed bay window.
Kitchen (5.1m x 2.4m)
Linoleum flooring. Flat plastered walls and ceiling. Wall and base units with tiled splashbacks and laminate worktops. Stainless steel sink and drainer. Space for a dishwasher, washing machine, tumble dryer and cooker. Wall mounted Worcester combination boiler. UPVC and double glazed window. UPVC and double glazed rear door.
WC (2.3m x 1.2m)
Wooden flooring. Tiled walls and clad ceiling. W/C. Extractor fan. Wash hand basin. Electric shower. UPVC and obscured double glazed window.
Landing (2.4m x 1.9m)
Carpet as laid. Flat plastered walls and ceiling. Radiator. Attic hatch. UPVC and double glazed window obscured window.
Bathroom (2.2m x 2.1m)
Vinyl flooring. Part flat plastered walls and part clad walls. Flat plastered ceiling. Bath with Thermostatic shower over. Wash hand basin. Radiator. Storage cupboards. UPVC and obscured double glazed window.
Bedroom 1 (4.5m x 3.9m)
Carpet as laid. Flat plastered walls and ceiling. UPVC and double glazed bay window.
Bedroom 2 (3.9m x 3.8m)
Carpet as laid. Flat plastered walls and ceiling. Radiator. UPVC and double glazed bay window.
Bedroom 3 (2.6m x 2.2m)
Carpet as laid. Flat plastered walls and ceiling. Radiator. UPVC and double glazed window.
Rear Of The Property
Indian Sandstone patio area with boundary fencing. Garage and driveway for several vehicles.
Front Of Property
Large paved driveway for several cars/motorhome. Side access to the rear of the property.
Property info




For more information about this property, please contact
Louvain Properties Ltd, NP22 on +44 1495 522954 * (local rate)
Disclaimer
Property descriptions and related information displayed on this page, with the exclusion of Running Costs data, are marketing materials provided by Louvain Properties Ltd, and do not constitute property particulars. Please contact Louvain Properties Ltd for full details and further information. The Running Costs data displayed on this page are provided by PrimeLocation to give an indication of potential running costs based on various data sources. PrimeLocation does not warrant or accept any responsibility for the accuracy or completeness of the property descriptions, related information or Running Costs data provided here.





































.png)
