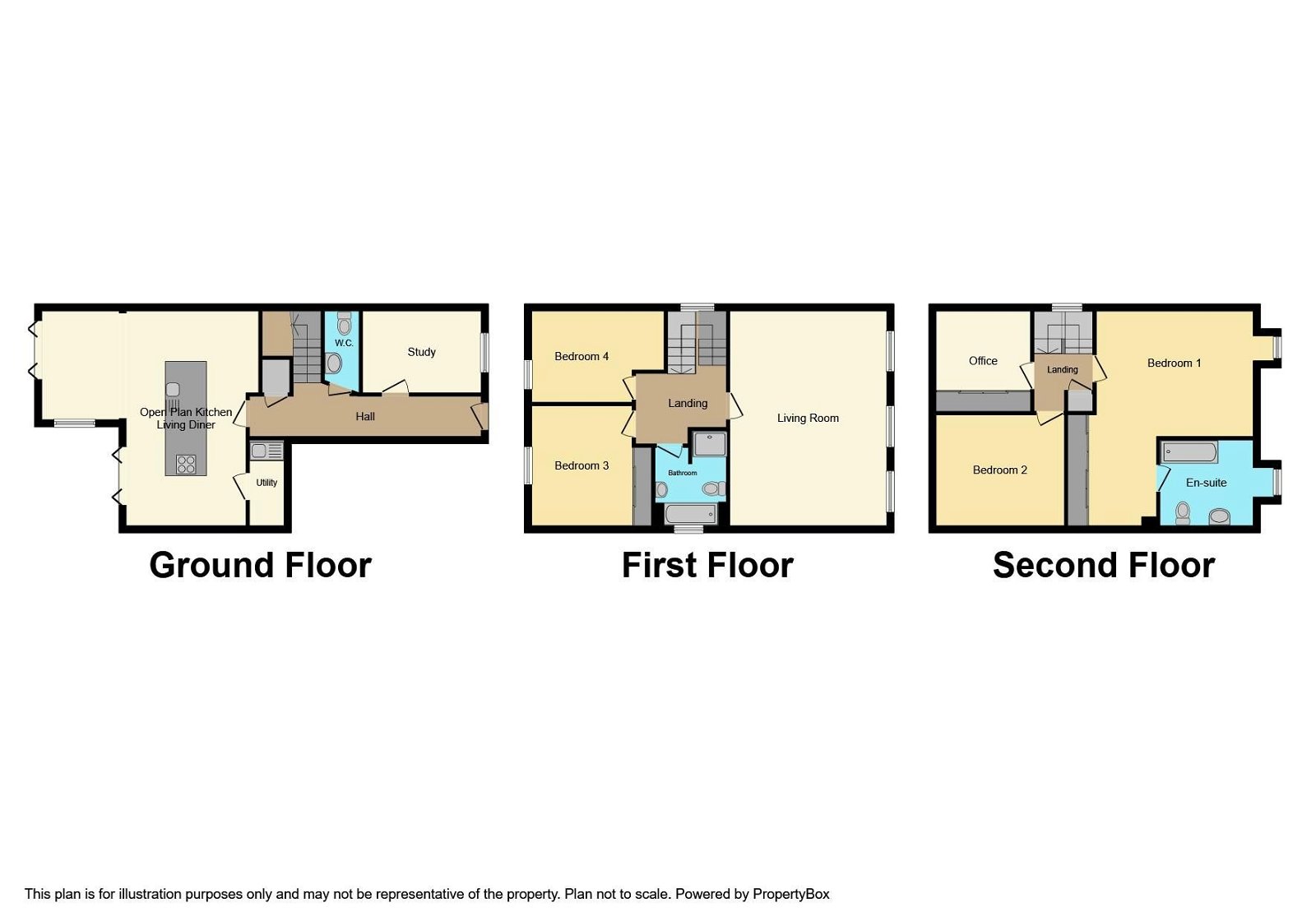Detached house for sale in Maitland Road, Linton DE12
* Calls to this number will be recorded for quality, compliance and training purposes.
Property features
- Beautiful Detached Family Home
- Immaculately Presented
- Fantastic Newly Fitted Kitchen
- Extended Living Kitchen Diner
- Five Bedrooms
- Superb Spacious Lounge
- Two En-Suites & Family Bathroom
- Landscaped Rear Garden
- Single Garage and Driveway
- Property Ref: JB0825
Property description
An Immaculately Presented Five Bedroom Detached Home complete with Superb Extended Kitchen Living Diner, Spacious Lounge, Two En-Suites & Family Bathroom, Ground Floor WC & Utility, Study and Low Maintenance Landscaped Rear Garden! Property Ref: JB0825
Built by Strata Homes in 2017 this beautiful home has been extended and improved by the current owners to include a brand new high specification kitchen with superb island, it really is something special! The property is situated on the fringe of Linton and surrounded by the National Forest, the accommodation is arranged over three floors, perfect for a growing family. There are amenities, schools and walks nearby and is well placed for access to Swadlincote, Burton-on-Trent, Tamworth & Lichfield.
As you enter the property you are met with the long reception hallway with doors leading off and stairs leading up. Located off the hallway is a reception room ideal for a snug or home office or children's playroom. To the rear of the property is the incredible extended kitchen living diner. This room is a fabulous size with feature island complete with storage underneath by way of cupboards and soft close drawers, inset sink with boiling water tap, integrated electric hob, wine fridge and breakfast bar. There are floor to ceiling built in storage cupboards with three integrated ovens. The room opens up into the living area with large window to the side and bifold doors leading onto the garden. There is a useful utility room with worktop, undercounter space for appliance and free standing space for american style fridge freezer. Completing the ground floor accommodation is the guest WC with close coupled WC and wash hand basin.
To the first floor is the impressive lounge, this room is a fabulous size and is flooded with natural light via the three windows to the front. There are two spacious double bedrooms on this floor, one with built in mirrored wardrobes, along with the family bathroom complete with double shower cubicle, bath, wc and wash basin. To the top floor is the master suite with dressing area complete with built in sliding door wardrobes along with the modern en-suite with double shower. There are two further double bedrooms on this floor, one of which is being used as a home office with built in wardrobes.
Externally the vendors have landscaped the rear garden to provide a low maintenance dream complete with a large patio area, pergola ideal for hot tub, and artificial lawn beyond. To the front of the property is off road parking for two vehicles with small fore garden which is currently artificial lawn along with an integral single garage.
The property further benefits from a boarded loft and fitted loft ladder, Hive heating and electric garage door.
Property info
For more information about this property, please contact
eXp World UK, WC2N on +44 1462 228653 * (local rate)
Disclaimer
Property descriptions and related information displayed on this page, with the exclusion of Running Costs data, are marketing materials provided by eXp World UK, and do not constitute property particulars. Please contact eXp World UK for full details and further information. The Running Costs data displayed on this page are provided by PrimeLocation to give an indication of potential running costs based on various data sources. PrimeLocation does not warrant or accept any responsibility for the accuracy or completeness of the property descriptions, related information or Running Costs data provided here.






































.png)
