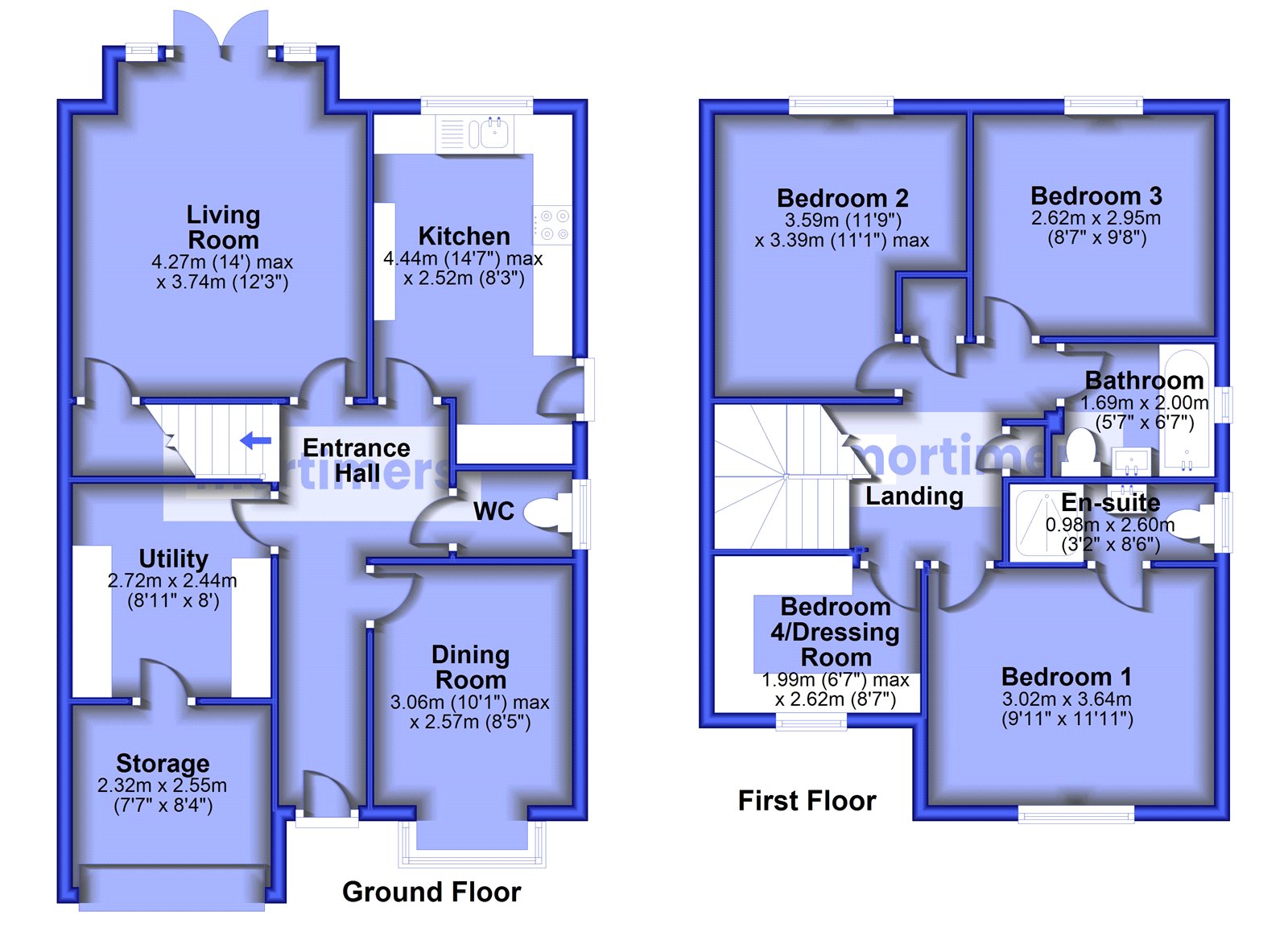Detached house for sale in Oaklea Gardens, Barrow, Clitheroe BB7
* Calls to this number will be recorded for quality, compliance and training purposes.
Property features
- Delightful Modern Detached Home
- Stylish Presentation
- Immaculate Condition
- Good Sized Rear Garden
- En-Suite to Master Bedroom
- Located in Barrow - near to the local Primary School
- Easy A59 Access
- Tenure is Freehold
- EPC Rating tbc. Council Tax Band E Payable to rvbc. Service Charge Payable
Property description
An immaculately kept modern Family Home that has been owned since new and situated in the sought after area of Barrow.
With pleasant features such as a good sized rear garden, part converted garage for additional practicality, off-road parking and en-suite to the Master Bedroom, the property is well situated for the local village Primary and catchment for excellent Secondary Schools in the Ribble Valley.
Well positioned on the cul de sac with viewing recommended.
Tenure is Freehold. EPC Rating C. Council Tax Band E Payable to rvbc.
Entering the property into the hallway there is Karndean flooring and internal doors leading to the Ground Floor accommodation, as well as turn stairs rising to the First Floor. There is a front reception room with box bay window frontage and offering an ideal separate Dining Room.
The Living Room is a bright family living space with patio doors opening to the rear garden, gas fireplace and useful under stairs storage cupboard. Adjacent is the recently upgraded Kitchen with fitted breakfast bar, shaker style units at base and eye level, gas hob with extractor above and electric oven below, integrated fridge freezer and dishwasher, microwave, splash-back tiling, Amtico flooring, plumbing for a washing machine and side access door.
A part conversion of the Garage has provided a smart balance between practical storage space to the front and large Utility space. The up and over door is still in situ and the utility itself benefits from fitted units, space for additional appliances and there is a wall mounted central heating boiler. Across the hall there is a good sized downstairs W.C comprising two piece suite with part tiled elevations.
From the First Floor landing there is loft access, doors leading to the bedrooms and separate bathroom, as well as two storage cupboards, one with shelving and the other housing the unvented hot water cylinder.
The Master Bedroom benefits from an en-suite Shower Room with three piece suite including mains fed shower with folding screen door, low W.C, wash basin and tiled flooring. The room adjacent, formerly the fourth bedroom, is currently used as a dressing room with Sharps fitted wardrobes and drawers. Across the Landing there are two double bedrooms which overlook the garden and there is a separate Bathroom comprising three piece suite with shower over the bath and fitted screen, part tiled elevations, central heating towel radiator and wall mirror with spotlights.
Externally there is a tarmacadam driveway to the front with space for two vehicles and well-presented lawned garden with small shrubs. To the rear there is a large Patio and good sized lawned garden with decked corner seating area, bordered by timber fences.
The property is situated on a quiet position on this established modern development, only a short walk from the local village Primary School which is Ofsted rated Outstanding. Whalley and Clitheroe are both within easy reach of the property and being situated near to the A59 is ideal for commuting further distances.
To reach the property turn off the A59 roundabout and continue onto Hey Road, following the road until turning right into Oaklea Gardens and the property will be on your right hand side.
All Mains Services Are Installed.
Ground Floor
Entrance Hall (5.12m x 2.22m)
Living Room (4.27m x 3.73m)
Kitchen (4.45m x 2.51m)
Dining Room (3.07m x 2.57m)
WC (1.47m x 1.09m)
Utility (2.72m x 2.44m)
Storage (2.55m x 2.32m)
First Floor
Landing (3.66m x 1.99m)
Bedroom 1 (3.64m x 3.02m)
En-Suite (2.6m x 0.97m)
Bedroom 2 (3.59m x 3.39m)
Bedroom 3 (2.95m x 2.62m)
Bedroom 4/Dressing Room (2.62m x 2m)
Bathroom (2m x 1.69m)
Property info
For more information about this property, please contact
Mortimers - Clitheroe, BB7 on +44 1200 328097 * (local rate)
Disclaimer
Property descriptions and related information displayed on this page, with the exclusion of Running Costs data, are marketing materials provided by Mortimers - Clitheroe, and do not constitute property particulars. Please contact Mortimers - Clitheroe for full details and further information. The Running Costs data displayed on this page are provided by PrimeLocation to give an indication of potential running costs based on various data sources. PrimeLocation does not warrant or accept any responsibility for the accuracy or completeness of the property descriptions, related information or Running Costs data provided here.




































.png)