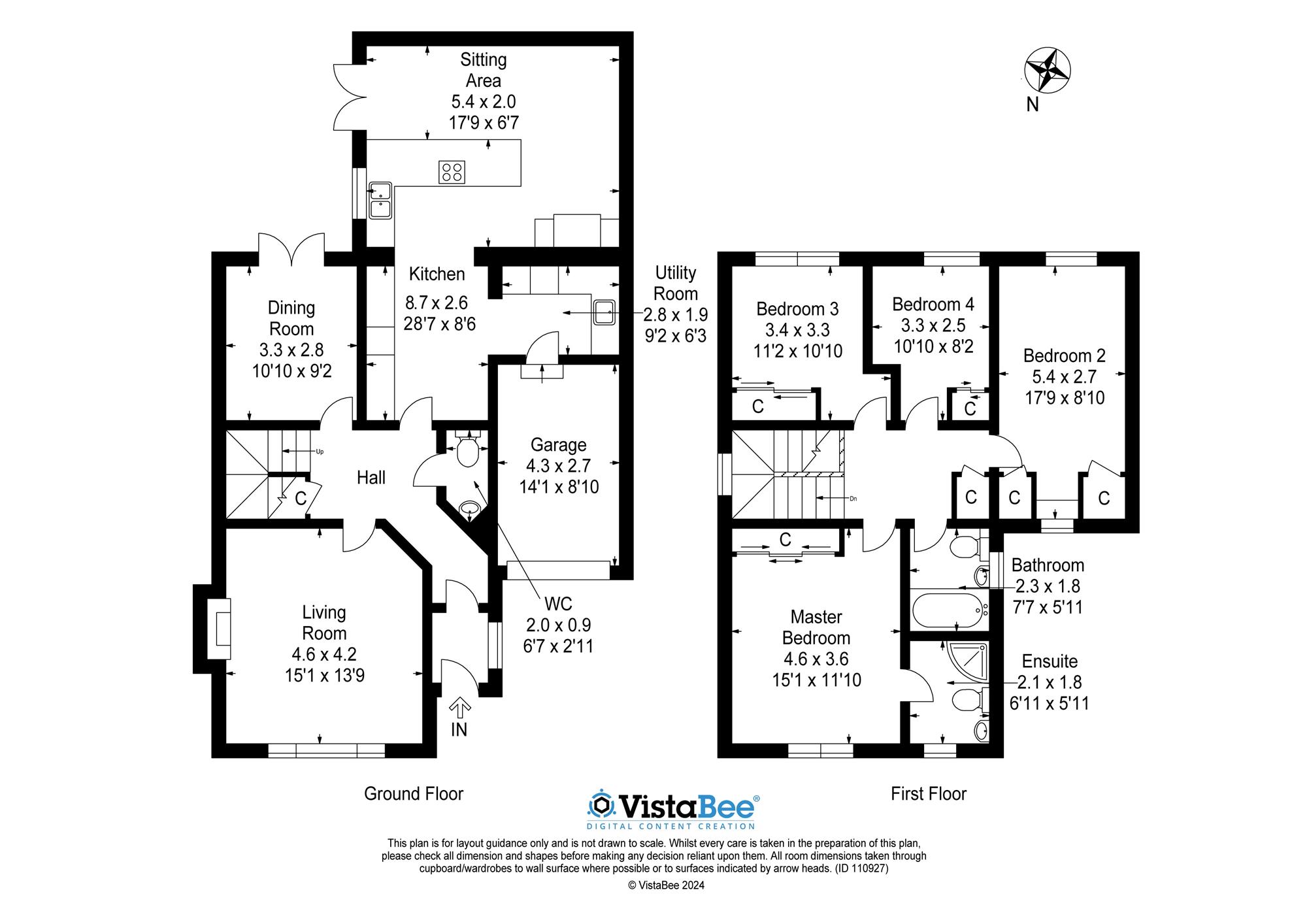Detached house for sale in Stewartfield Drive, Stewartfield, East Kilbride G74
* Calls to this number will be recorded for quality, compliance and training purposes.
Property description
* Beautifully Presented, Recently Extended & Deceptively Spacious Four Double Bedroom Detached Family Home
* Walk In Condition - Modern & Neutral Decor, Gas Central Heating, Combination Boiler & Updated Chrome Radiators Throughout
* Unique & One Off Family Home Boasting Quality Fixtures & Fittings
* Bright & Spacious Front Facing Lounge, Large Open Plan Kitchen/Family Area & Separate Formal Dining Room
* Upgraded & Bespoke Designed Double Glazing Throughout & Roofline Totally Replaced in Recent Years.
* Separate Utility & Three High Quality Bathrooms - Viewings Essential
* Large Multi Car Driveway, Garage, Private Landscaped Gardens & Large Decking Area to Rear
* Fantastic Sought After Location beside the Heritage Loch and for Nearby Schooling, Commuting & Amenities
Home Connexions are delighted to offer to the market place this truly special and beautifully presented, deceptively spacious, larger size four bedroom detached family home set in the fabulous family locale of Stewartfield, East Kilbride. The property benefits from a high standard of finishings throughout along with both modern and neutral tones, upgraded gas central heating (combi-boiler) and recently updated bespoke double glazing which will delight all who view. It is positioned offering easy access in and around East Kilbride as well as offering quick easy access to the M77 which has recently been extended and upgraded providing swift access to the city centre, Glasgow Airport as well as the Southern Orbital providing an excellent connection to the central Scotland motorway network.
*** Early Viewings Are Strongly Advised To Avoid Disappointment*** Home Report Value is £390,000
The property comprises of a multi-functional floorplan offering the new buyer the ability to use the rooms as they need. There is a large welcoming reception hallway with access throughout boasting two formal reception rooms, a fabulous open plan kitchen, dining & family room as well as access to a separate utility and lower level w.c. The lounge and dining room can be used for a number of purposes depending on the buyers needs, both benefiting from fitted coving with the lounge is complete with laminate flooring whilst the dining room offers fitted carpet. To the rear of the property, a recent extension has been added, complete with vaulted ceiling and natural light enhancing velux windows. This addition to the property was designed by the current owners to incorporate a fantastic open plan kitchen area, with top of the range of wall and floor mounted units along with offering a selection of integrated appliances (including American fridge freezer and dish washer). It also offers complimentary worktops, splashbacks and a large breakfasting bar area for cooking (gas stove incorporated) as well as casual family dining. It is a perfect entertaining space, opening through double leaded design doors to the rear garden (onto the large decking area) and allows circulation around the whole ground floor when the dining room double doors are opened in addition. The utility offers additional kitchen units for storage as well as a second full-size sink, washing machine and tumble drier. The lower level also offers access to the first of three bathrooms, comprising of a two piece w.c., whilst on the upper level there is are two beautiful re-fitted bathrooms comprising of the master en-suite rainfall shower room and with the main family bathroom with deep bath and rainfall shower. All four of the bedrooms benefit from fitted wardrobes as well as offering space for free standing furniture.
Surrounding the property there are beautiful, fully landscaped and mature landscaped gardens which include a multi car driveway leading to a single car garage to the front of the house. The rear garden has been landscaped with decking for entertaining and is a good sun-trap for morning coffees and barbeque dining. The rear is fully enclosed and designed to be low maintenance, offering a private child and pet safe environment.
The area of Stewartfield offers residents easy access to the James Heritage Park, with its 16 acre loch and sport centre providing an excellent range of water sports and offers pleasant views from the top deck cafe. The town centre of East Kilbride lies about five minutes drive to the east and provides comprehensive retail facilities and a recently extended shopping centre. Glasgow city centre is well known for its array of retail, cultural and other attractions including Kelvingrove Museum and Art Gallery and the Burrell Collection. Locally there is a good choice of schooling including Kirktonholme Primary, St Kenneth's Primary and Duncanrig Secondary school.
** Open 7 Days A Week **
* Home Report Available on our website
EPC Band: C
Ktichen Area (1) (8.71m (28'7") x 2.59m (8'6"))
Family Area (1) (5.41m (17'9") x 2.01m (6'7"))
Utility Area (2.79m (9'2") x 1.90m (6'3"))
Hallway - Off Kitchen (3.30m (10'10") x 2.59m (8'6"))
Lounge (1) (4.60m (15'1") x 4.19m (13'9"))
Dining Room (1) (3.30m (10'10") x 2.79m (9'2"))
Lower Level WC (2.01m (6'7") x 0.89m (2'11"))
Bedroom One (1) (4.60m (15'1") x 3.61m (11'10"))
En-Suite (2.11m (6'11") x 1.80m (5'11"))
Bedroom Two (1) (5.41m (17'9") x 2.69m (8'10"))
Bedroom Three (1) (3.40m (11'2") x 3.30m (10'10"))
Bedorom Four (3.30m (10'10") x 2.49m (8'2"))
Bathroom (2.31m (7'7") x 1.80m (5'11"))
Property info
For more information about this property, please contact
Home Connexions, G74 on +44 1355 587157 * (local rate)
Disclaimer
Property descriptions and related information displayed on this page, with the exclusion of Running Costs data, are marketing materials provided by Home Connexions, and do not constitute property particulars. Please contact Home Connexions for full details and further information. The Running Costs data displayed on this page are provided by PrimeLocation to give an indication of potential running costs based on various data sources. PrimeLocation does not warrant or accept any responsibility for the accuracy or completeness of the property descriptions, related information or Running Costs data provided here.






































.png)

