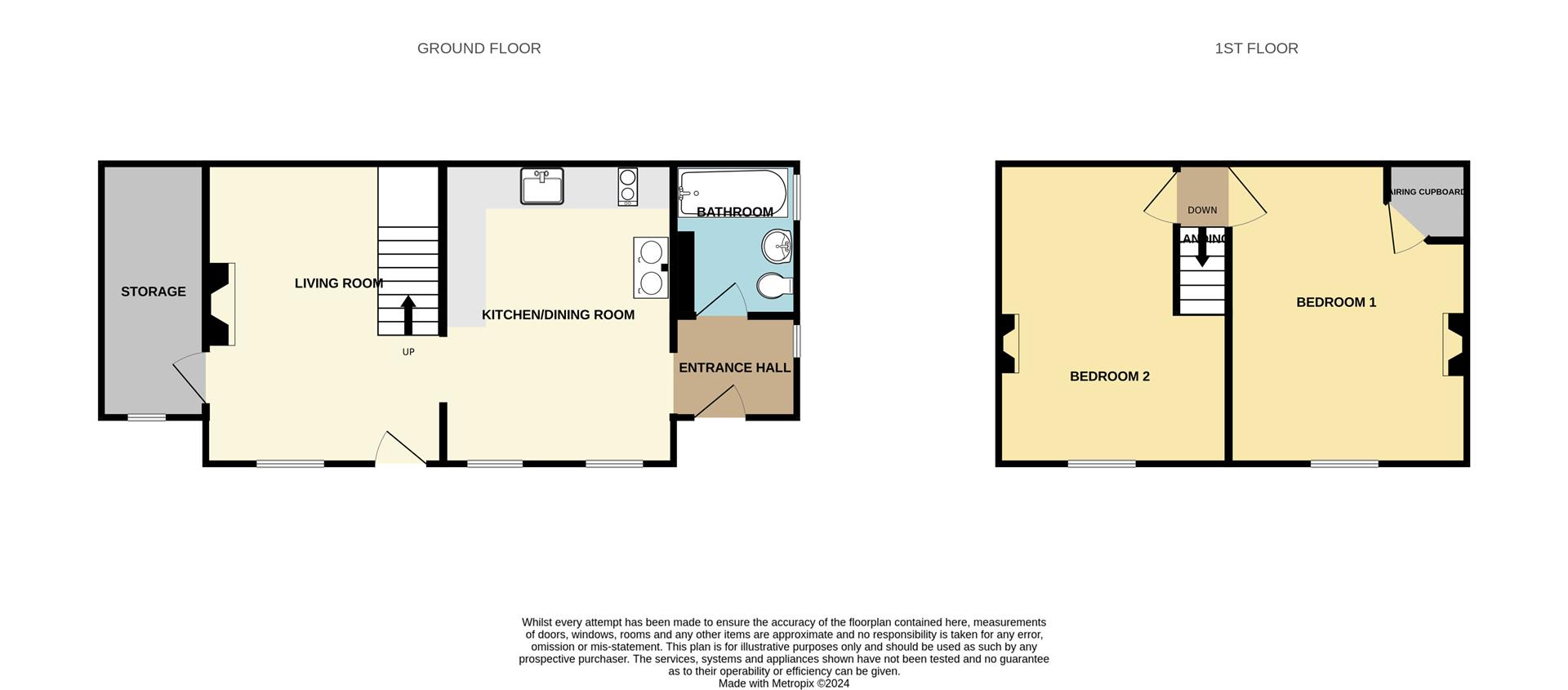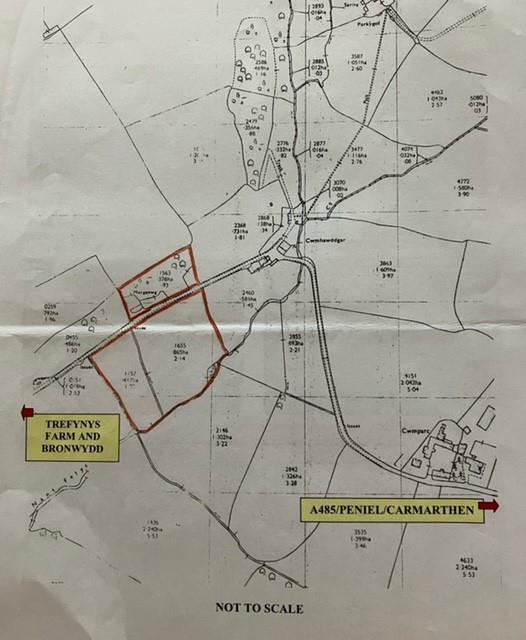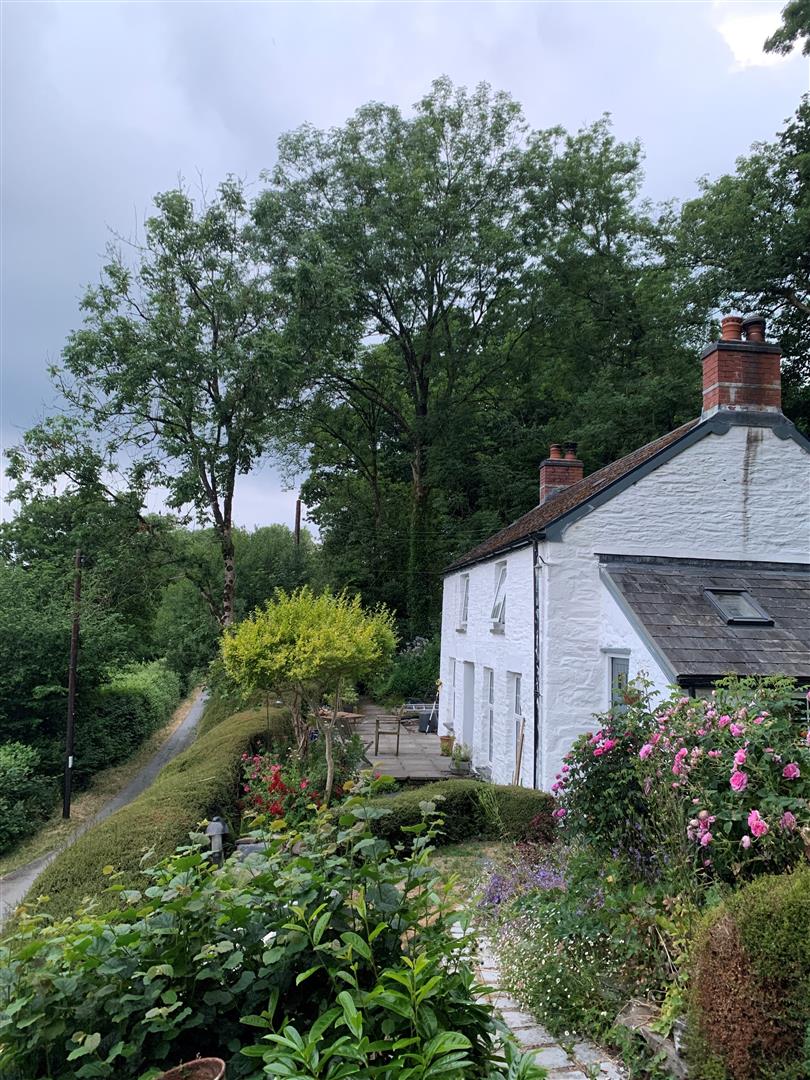Detached house for sale in Peniel, Carmarthen SA32
* Calls to this number will be recorded for quality, compliance and training purposes.
Property features
- Charming traditional country cottage
- Set in beautiful rural location
- 4 acres of woodland, grounds and meadows
- Bordered by Nant Felys
- Double glazed and central heaing
- Living room & kitchen/dining area
- Bathroom & useful store room
- 2 Double Bedrooms
- Garage/Workshop
- Viewing highly recommended
Property description
A charming traditional country cottage with the benefit of 4 acres or thereabouts located just off a quiet country lane yet conveniently situated half a mile from the village of Peniel and the A485 which provides swift access to the town of Carmarthen and easy access on to the A40/A48.
Set in a beautiful rural location with views down the valley, this double fronted detached cottage has the benefit of solid fuel central heating, double glazed windows. The property briefly comprises living room, kitchen/dining area, hallway leading to the bathroom and a useful store room and on the first floor there are 2 double bedrooms.
Externally you have almost an acre of mature woodland. While across the road there is large detached Garage/workshop, further flower and vegetable garden, hen enclosure, orchard and meadow bordered by Nant Felys, which amounts to three acres. This idyllic country property embodies traditional Welsh character and offers everything you would wish for from woodland and meadow to a stream boundary.
Viewing highly recommended.
Directions
Travel North out of Carmarthen on the A485 Lampeter Road to Peniel, as you start leaving Peniel take a left turning signposted Peniel House Care Home. Continue down this road for approximately half a mile and Morganwg will be found nestled on the edge of the wood, in an elevation position on your right .
Accommodation
The accommodation of approximate dimensions is arranged as follows:
Living Room (4.46m x 3.46m (14'7" x 11'4"))
Exterior front door, window to front with slate sill, Montrose multi fuel stove on a slate hearth, natural stone floor tiles, beamed ceiling, stairs to first floor and arched opening into the kitchen.
Door to store room.
Store Room (3.77m x 1.55 (12'4" x 5'1"))
Quarry tiled floor and windows to front and rear.
Kitchen/Dining Area (4.43m x 3.42m (14'6" x 11'2"))
Fitted with a range of base units with solid wooden worktop incorporating a Belfast sink, 2 ring induction hob, Rayburn Royal solid fuel cooking range heating domestic hot water and radiators.
Natural stone floor tiles, two windows to front elevation with slate sills and opening to entrance hall.
Entrance Hallway
Exterior stable door, Velux windows and window to side, plumbing for washing machine and door to Bathroom
Bathroom
Panelled bath with Triton shower over, WC and wash hand basin and window to side.
First Floor
Landing with doors off to:
Bedroom 1 (4.39m x 2.21m ext to 3.48m (14'4" x 7'3" ext to 11)
Window to front, exposed boarded floor, tongue and grooved ceiling and access to loft, radiator, feature fireplace and airing cupboard housing the hot water tank and immersion heater.
Bedroom 2 (4.42m x 2.65m ext to 3.41m (14'6" x 8'8" ext to 11)
Window to front, tongue and grooved ceiling and access to loft, radiator, carpet, feature fireplace.
Externally
Steps and gated access leads to the front forecourt and paved patio area. On one side steps ascend to the side garden and then on to a store shed and veranda.
A further patio area to the other side of the cottage with steps leading up to the summer house offering stunning views of the valley below From here pathways lead into the mature woodland which surround the cottage where you an abundance of bluebells and snowdrops flourish during the winter/spring seasons
Across the road, gated access leads to off road parking and turning area which leads to the large detached garage/workshop. Adjacent to this area, you access a further garden area which leads on to the vegetable garden, Pollytunnel, hen enclosure and store sheds.
Gated access to a small enclosure, leading to pasture/meadow land of around two acres bordered by the NantFelys. From here, gated access takes you to a further field of around an acre. This is a beautiful area, also bordered by the Nant Felys, where you will find a small orchard of apple trees and gated access to the lane.
Views From The Property
Services
Mains water and electric Private drainage
Council Tax
We are advised that the Council Tax Band is D
Floor Plans
Any floor plans provided are intended as a guide to the layout of the property only and dimensions are approximate.
Nb
These details are a general guideline for intending purchasers and do not constitute an offer of contracts. Have visited the property, but have not surveyed or tested any appliances, services, drainage etc. The sellers have checked and approved the sale particulars, however, purchasers must rely on their own and/or their surveyors inspections and their solicitors enquires to determine the overall condition, size and acreage of the property, and also any planning, rights of way, easements or other matters relating to the property.
Contact Numbers
104 Lammas Street Carmarthen SA31 3AP
Telephone Number Out of Hours e mail sales@bj.properties
Property info
For more information about this property, please contact
BJ Properties, SA31 on +44 1267 312852 * (local rate)
Disclaimer
Property descriptions and related information displayed on this page, with the exclusion of Running Costs data, are marketing materials provided by BJ Properties, and do not constitute property particulars. Please contact BJ Properties for full details and further information. The Running Costs data displayed on this page are provided by PrimeLocation to give an indication of potential running costs based on various data sources. PrimeLocation does not warrant or accept any responsibility for the accuracy or completeness of the property descriptions, related information or Running Costs data provided here.


















































.png)
