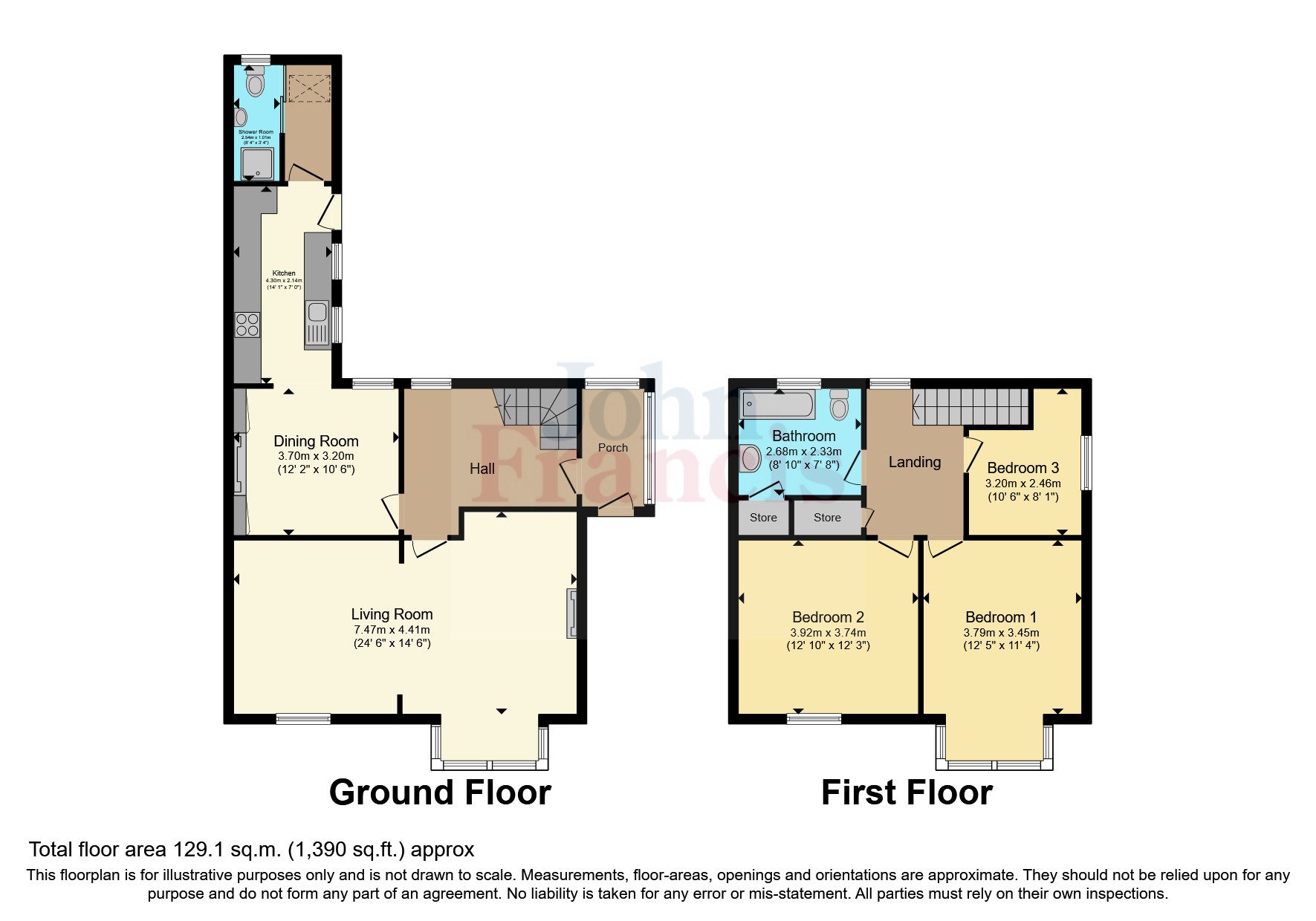Semi-detached house for sale in Springfield Road, Carmarthen, Carmarthenshire SA31
* Calls to this number will be recorded for quality, compliance and training purposes.
Property description
Situated on a quiet lane with far reaching views on the outskirts of Carmarthen town, Brynhyder offers versitile accommodation with a 3 bedroom main residence plus an additional detached cottage/annexe.
With large gardens to both front and rear and plenty of parking space, being well presented throughout whilst retaining character and charm. Viewing is highly recommended to appreciate what this home has to offer.
Council tax band
Main house E
Cottage/Annexe A
EER
Main House 29 F
Cottage/Annexe 58 D
Freehold
Main Residence
Side Porch (2.54m x 1.52m)
Entrance door, double glazed window to side and rear, tiled floor, internal door with stained glass insert to;
Entrance Hall
Double glazed window to rear, staircase to first floor, oak flooring, radiator, doors to;
Living Room (2.44m x 4.4m)
Double glazed bay window and double glazed window to front with views over Carmarthen, feature fireplace, oak flooring, 2 radiators.
Dining Room (3.66m x 3.23m)
Double glazed window to rear, fitted cupboards into alcoves, radiator, opening to;
Kitchen (4.3m x 2.13m)
External door to side, 2 double glazed windows to side, range of base units with worktop over and matching wall units, stainless steel sink, drainer and mixer tap, integrated electric oven and 4 ring hob with extractor over, space and plumbing for washing machine, space for fridge/freezer, localised wall tiles, door to;
Boiler Room (1.88m x 1.22m)
Skylight window, Worcester oil fired boiler, door to;
Shower Room (2.54m x 1.02m)
Double glazed window to rear, shower, low level WC, wash hand basin, heated towel rail, tiled floor.
First Floor Landing
Double glazed window to rear, oak flooring, airing cupboard, radiator, doors to;
Bedroom 1 (3.73m x 3.66m)
Double glazed window to front with far reaching views, oak flooring, radiator.
Bedroom 2 (3.73m x 3.43m)
Double glazed bay window to front, fitted wardrobe, oak flooring, radiator.
Bedroom 3 (2.03m x 2.46m)
Double glazed window to side, fitted cupboard, oak flooring, radiator.
Bathroom (2.67m x 2.29m)
Double glazed obscure glass window to side, P shaped bath with shower over and side screen, low level WC, wash hand basin, localised wall tiles, fitted cupboard, radiator.
The Cottage
Open Plan Kitchen/Dining/Living Area (5.6m x 3.66m)
Entrance door, double glazed window to front and both sides, fitted kitchen with a range of base units with worktop over and matching wall units, stainless steel sink, drainer and mixer tap, integrated electric oven and 4 ring electric hob, integrated dishwasher and washing machine, localised wall tiles, brick fireplace with wood burner, staircase to first floor, electric radiator, tiled floor.
First Floor Open Plan Bedroom (5.6m x 3.66m)
Door to side, double glazed window, exposed A frame beams, fitted wardrobe, low level WC, wash hand basin, rolltop bath, electric radiator.
Externally
The property comes with large grounds with driveway parking, lawned gardens to front and side. The rear garden is enclosed with patio seating area, further lawned areas, glasshouse, plants, shrubs and a potting shed.
Services
Mains water, electricity, gas and drainage.
Property info
For more information about this property, please contact
John Francis - Carmarthen Sales, SA31 on +44 1267 312003 * (local rate)
Disclaimer
Property descriptions and related information displayed on this page, with the exclusion of Running Costs data, are marketing materials provided by John Francis - Carmarthen Sales, and do not constitute property particulars. Please contact John Francis - Carmarthen Sales for full details and further information. The Running Costs data displayed on this page are provided by PrimeLocation to give an indication of potential running costs based on various data sources. PrimeLocation does not warrant or accept any responsibility for the accuracy or completeness of the property descriptions, related information or Running Costs data provided here.






























.png)

