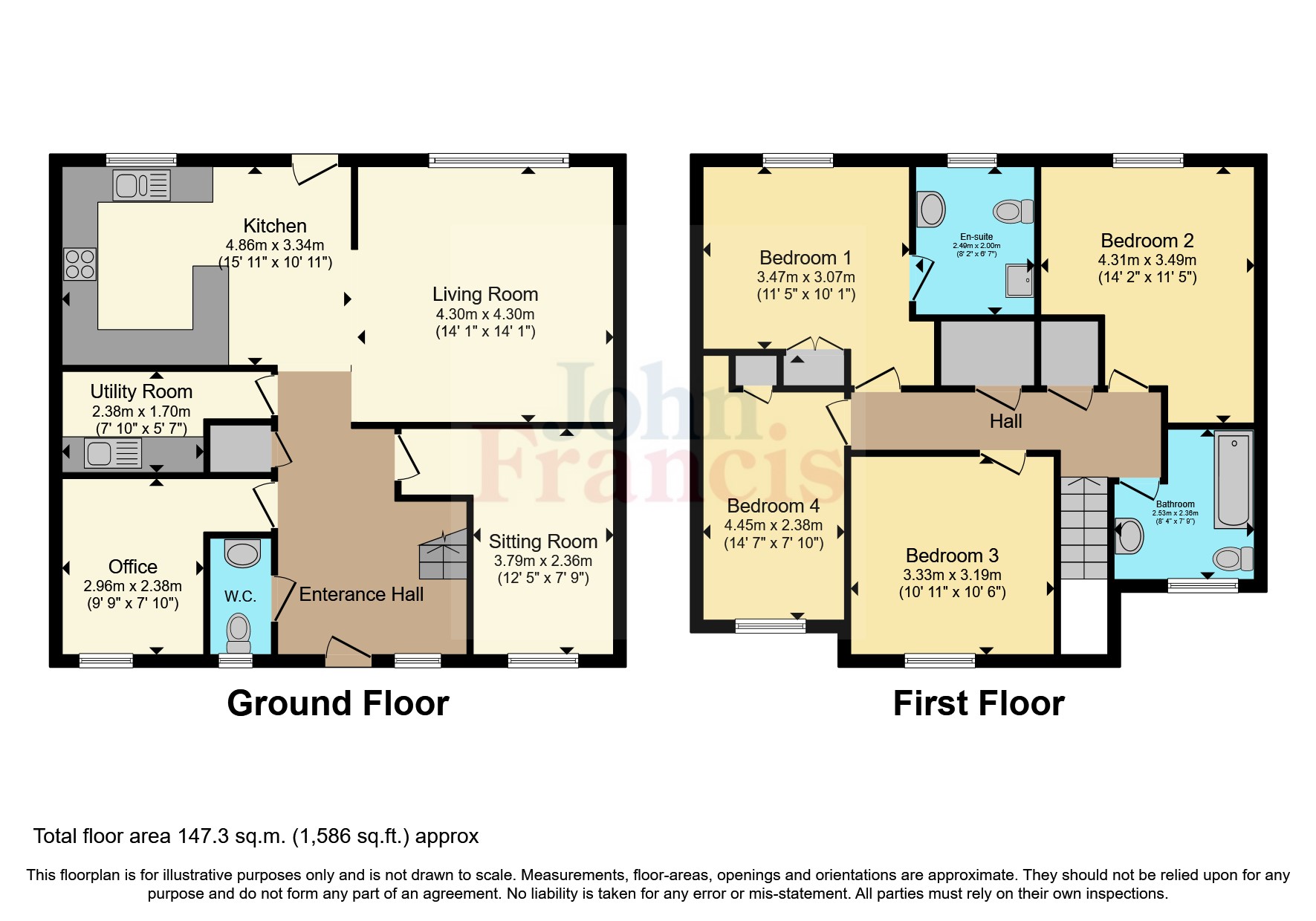Detached house for sale in Croesyceiliog, Carmarthen, Carmarthenshire SA32
* Calls to this number will be recorded for quality, compliance and training purposes.
Property features
- Superb Modern 4 Bedroom Detached Family Residence
- Well Kept Low Maintenance Grounds
- Code 3 Sustainable Build Giving High Insulation Levels
- Elevated Position With Superb Rural Views To Rear
- Internal Viewing Highly Recommended To Fully Appreciate
Property description
A superbly presented modern 4 bedroom detached family residence having been built to an excellent standard to a Code 3 Sustainability Build, giving high insulation levels, double glazing and air source heat pump. Features of the property include the superb views it has to the rear, block paved drive and parking area and a low maintenance decked patio area to the rear. All within 2 miles of the centre of Carmarthen town which is an excellent shopping centre with a combination of old and new shops including national retailers, junior and secondary schools, bus and rail station and M4 dual carriageway connection is available. Although situated in a sleepy rural village location, its convenience gives it access to Pembrey Country Park which is 10 miles approximately which includes a large sandy beach, acres of woodland and parks and a ski slope. Other places of interest include Ffos Las horse racing course being 8 miles approximately at Carway and various golf courses within easy travelling distance and Llanelli town is 17 mile distant.
Council Tax Band F
EER 83 B
Freehold
Hallway
Entered via double glazed door to front, wood style flooring, stairs to first floor, understairs storage cupboard, double glazed window to front, doors to;
Cloakroom
WC, wash hand basin, opaque double glazed window to front, localised wall tiles, porcelain tiled floor.
Study (2.36m x 1.73m)
Double glazed window to front, store cupboard.
Sitting Room/Bedroom 5 (2.51m x 2.34m)
Double glazed window to front, wood style flooring.
Utility Room (2.34m x 1.68m)
Belfast sink unit, worktop, plumbing for washing machine and dishwasher, tiled floor, splashback tiling, wall cabinet.
Open Plan Kitchen/Dining/Living Area (9.25m x 3.35m)
Kitchen Area (3.58m x 3.35m)
Bespoke Kitchen Cabinets - solid Cherry wood. Fitted with a range of base units with part granite and wood worktop over and matching wall units including display cabinets, Zanussi oven and microwave, 4 ring lpg gas hob with extractor fan over, ceramic double sink unit with mixer tap attachment, fitted dishwasher, space for fridge, wine rack, breakfast bar, double glazed window to rear with views, quick-step floor covering. Opening out to;
Living/Dining Area
Double glazed window to rear with views, glazed rear entrance doorway with views, feature fireplace with tiled surround, wooden mantle and hearth.
First Floor Landing
Loft access, doors to storage cupboard and airing cupboard housing the pressurised tank system, doors to;
Bedroom 4 (3.1m x 3.1m)
Radiator, double glazed window to front.
Bedroom 3 (3.23m x 2.36m)
Double glazed window to front, fitted wardrobe, radiator.
Master Bedroom 1 (3.07m x 3.45m)
Double glazed window to rear with views, radiator, fitted wardrobe with part mirrored fronts with 4 doors.
En-Suite Shower Room (2.51m x 2.06m)
Shower cubicle, WC, vanity wash hand basin, chrome towel radiator, double glazed window to rear, extractor fan, tiled floor, tiled walls.
Bedroom 2 (2.54m x 3.48m)
Double glazed window to rear with views, radiator.
Family Bathroom (1.4m x 1.88m)
Opaque double glazed window to front, panelled bath with mixer tap, shower attachment and side screen, WC, vanity wash hand basin with storage below, opaque double glazed window to rear, localised wall tiles, extractor fan, floor tiles, chrome towel radiator.
Externally
Block paved drive leading down to parking and turning area. Well kept low maintenance gardens to front and rear which have been landscaped and includes a decked patio area and fire pit to enjoy the rural views and the evening sunsets.
Services
We are advised that mains water, electricity and drainage are connected to the property.
Property info
For more information about this property, please contact
John Francis - Carmarthen Sales, SA31 on +44 1267 312003 * (local rate)
Disclaimer
Property descriptions and related information displayed on this page, with the exclusion of Running Costs data, are marketing materials provided by John Francis - Carmarthen Sales, and do not constitute property particulars. Please contact John Francis - Carmarthen Sales for full details and further information. The Running Costs data displayed on this page are provided by PrimeLocation to give an indication of potential running costs based on various data sources. PrimeLocation does not warrant or accept any responsibility for the accuracy or completeness of the property descriptions, related information or Running Costs data provided here.



































.png)

