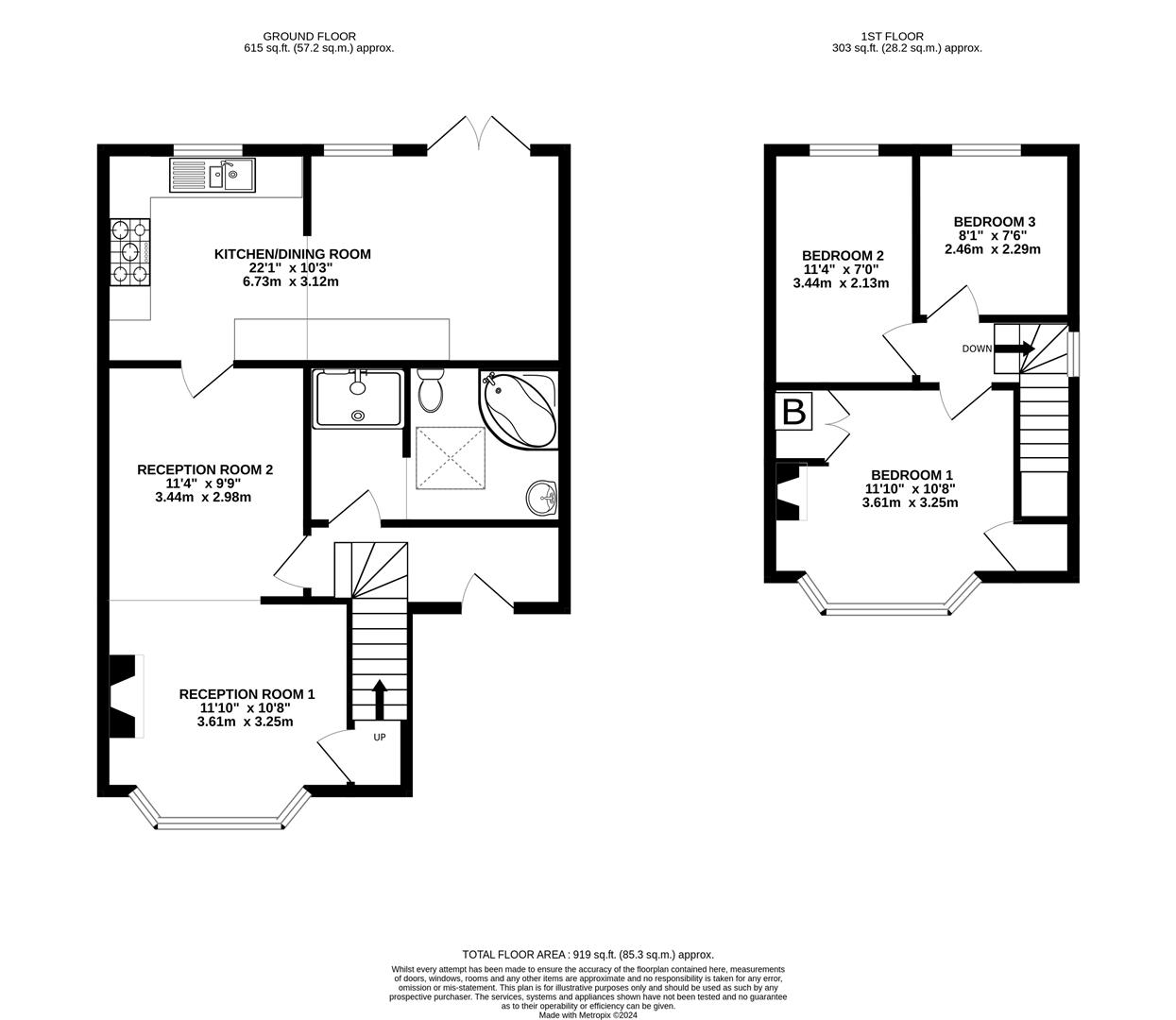Town house for sale in Bridgman Grove, Filton, Bristol BS34
* Calls to this number will be recorded for quality, compliance and training purposes.
Property description
Accommodation
Description
A well presented spacious extended three bedroom End Town House, ideally suited to a growing family with easy access to local amenities as well as a number of major local employers. In addition the property is ideally located for the motorway networks of the M4/M5/M32 as well as Parkway Train Station. The Accommodation comprises; entrance hall, spacious lounge, open plan kitchen/dining room, family bathroom and to the first floor three good sized bedrooms, outside to the front of the property is off road parking for several vehicles, with a detached garage to the rear providing additional parking, there are garden spaces to the front and rear of the property.
Ground Floor
Hallway
Ceiling light point, stairs to first floor, uPVC exterior door
Lounge (6.93m max x 3.56m max (22'8" max x 11'8" max))
Feature fire surround, ceiling and wall light points, radiators, laminate wood effect flooring, uPVC double glazed bay window with front aspect.
Lounge 2 Photo
Open Plan Kitchen & Dining Area
Kitchen Area (6.93m max x 3.56m (22'8" max x 11'8"))
Fitted with a comprehensive range of wall and base units with co-ordinating worktops and matching splashback, sink and drainer with mixer tap, plumbing for washer machine and dishwasher, cooking range with stainless steel extractor fan over, spaces for appliances. Ceiling light points and recessed lighting, part wall tiled, laminate tile effect flooring, uPVC double glazed window.
Two double glazed windows to rear, double glazed french doors to rear, a range of wall and base units with work surfaces over, 1 1/2 stainless steel sink drainer with mixed tap over, five ring gas hob and oven, space for fridge/freezer, plumbing and space for washing machine and dishwasher, tiled splashbacks, radiator.
Dining Area
Ceiling light point, radiator, uPVC double glazed window, uPVC french doors to outside
Bathroom
Fitted with a three piece white suite with separate walk in shower enclosure, comprises corner bath, pedestal wash hand basin, low level w.c. Recessed lighting, radiator, part tiled walls, ceramic tiled flooring, double glazed velux skylight.
Bathroom Photo 2
Stairs & Landing
Ceiling light point, uPVC double glazed window.
Bedroom One (Front) (3.68m x 3.40m (12'1 x 11'2))
Storage cupboard, ceiling light point, radiator, uPVC double glazed bay window
Bedroom Two (Rear) (3.43m x 2.06m (11'3 x 6'9))
Ceiling light point, radiator, uPVC double glazed window
Bedroom Three (Rear) (2.46m x 2.18m (8'1 x 7'2))
Ceiling light point, radiator, uPVC double glazed window
Outside
Good sized parking area to the front. The rear garden is enclosed by boundary fences, there is a raised decking from the house with steps leading onto a grassed area, a path leads to the rear garage.
General Information
Viewings - Strictly by appointment with the selling agents Keys Estate Agents - call Services
We believe all are available.
Tenure
Assumed to be freehold.
Offer Procedure
All offers should be made directly to Keys Estate Agents and should be made before contacting the bank, building society or solicitor as any delay may result in a sale being agreed to another party and survey/legal fees being unnecessarily incurred.
In compliance with the Estate Agents Order 1991 we are obliged to check into a purchaser’s financial situation to qualify an offer and financial arrangements. If you are making a cash offer which is not subject to the sale of a property written confirmation of the availability of funds will be required to qualify your offer.
The agent has not tested any of the equipment, fixtures, fittings or services and so can not verify that they are in working order or fit for their purpose. Legal documents have not been checked by the agents to verify tenure of the property.
Subject to contract. Vacant possession on completion
Property info
28Bridgmangrovefiltonbristolbs347Hr-High.Jpg View original

For more information about this property, please contact
Keys Estate Agents, ST1 on +44 1782 966901 * (local rate)
Disclaimer
Property descriptions and related information displayed on this page, with the exclusion of Running Costs data, are marketing materials provided by Keys Estate Agents, and do not constitute property particulars. Please contact Keys Estate Agents for full details and further information. The Running Costs data displayed on this page are provided by PrimeLocation to give an indication of potential running costs based on various data sources. PrimeLocation does not warrant or accept any responsibility for the accuracy or completeness of the property descriptions, related information or Running Costs data provided here.























.png)
