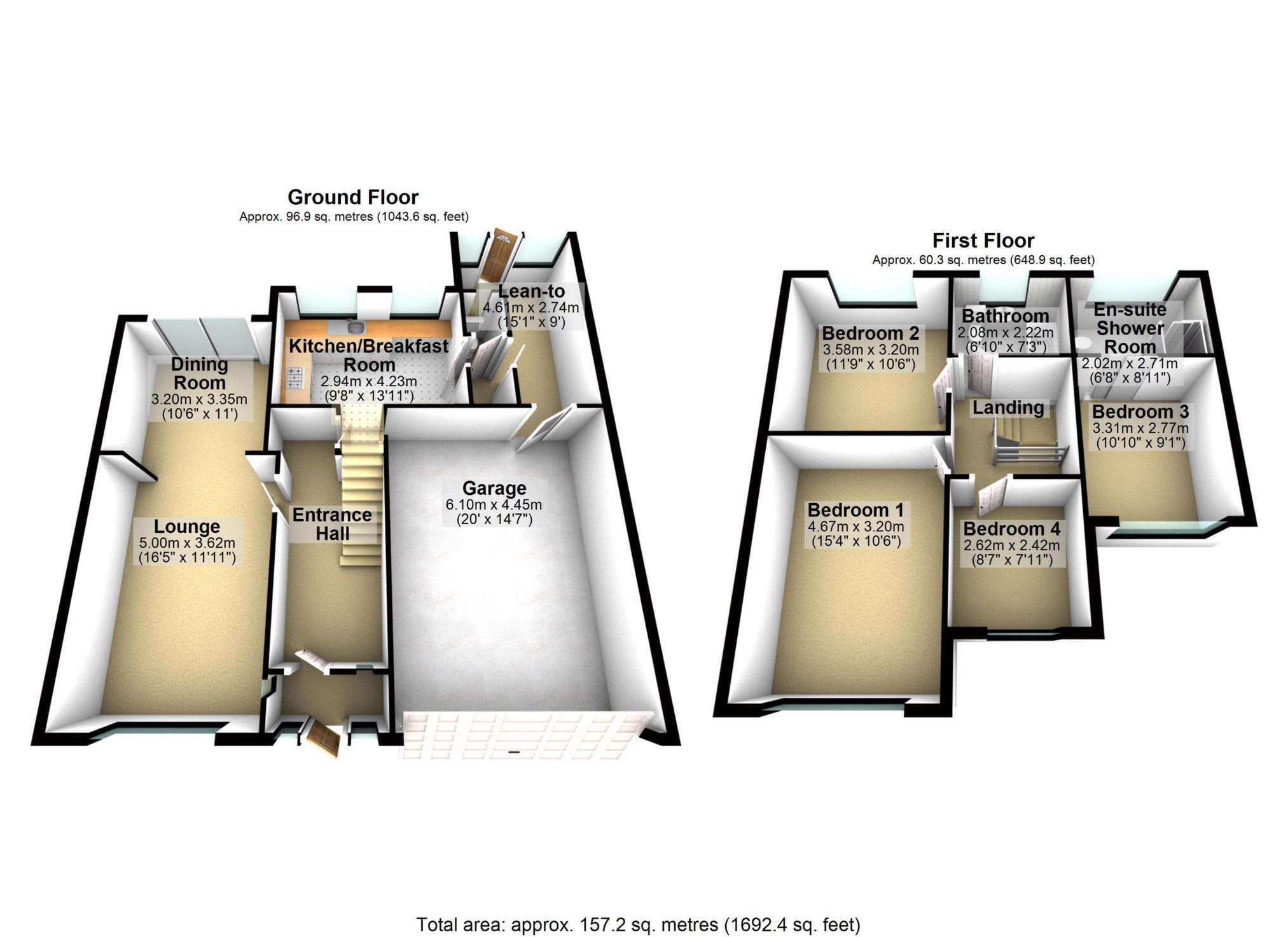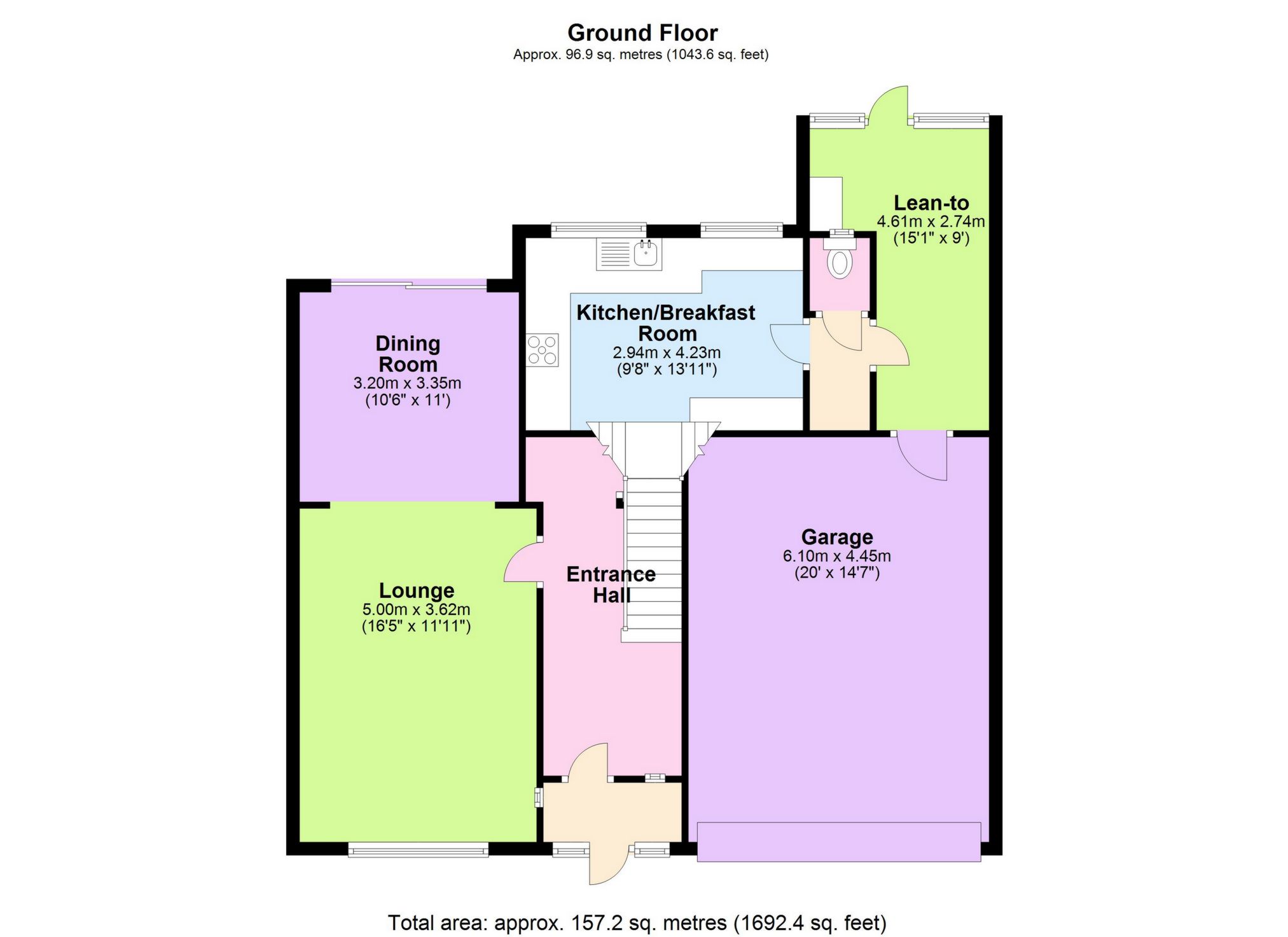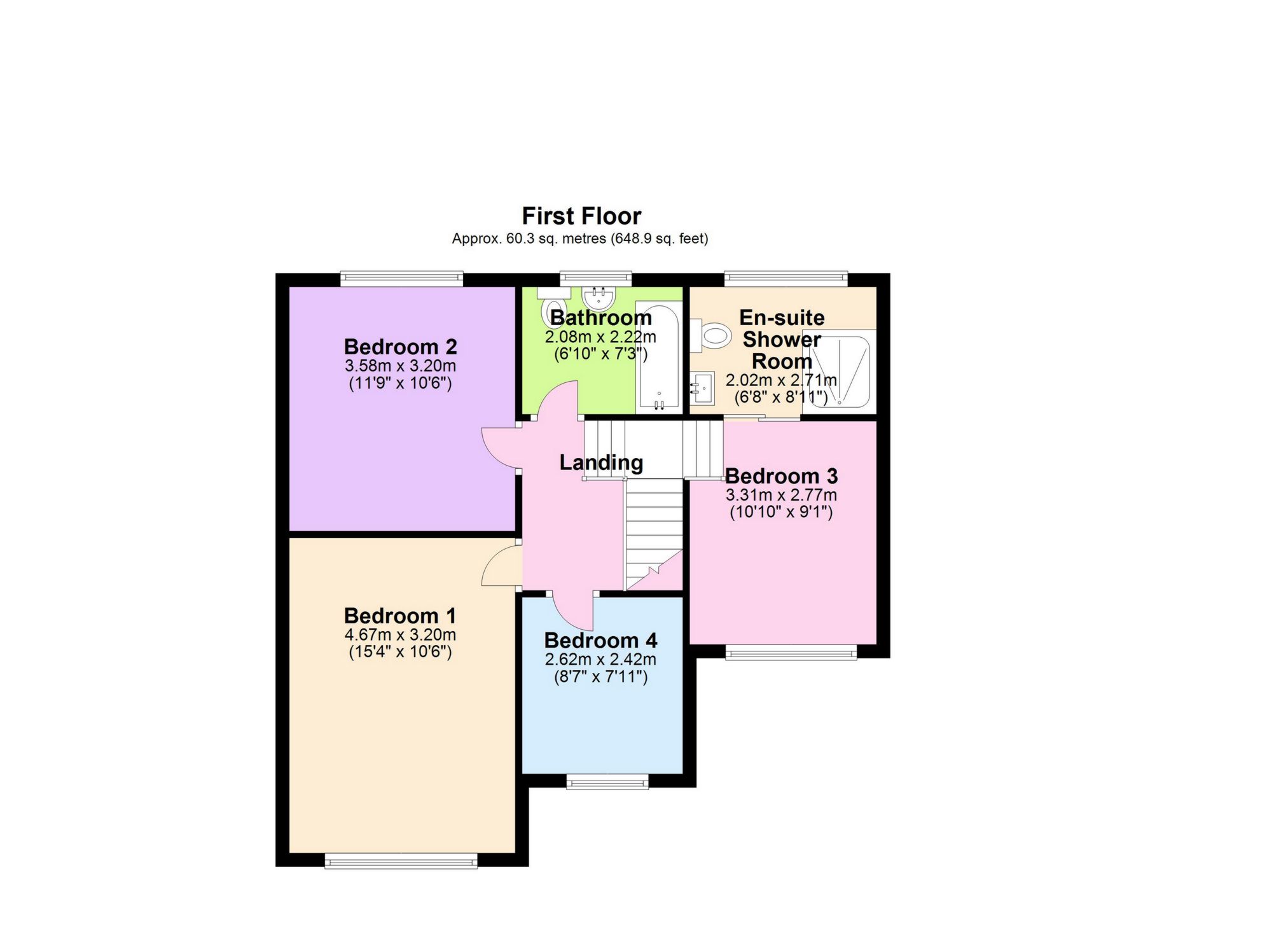Semi-detached house for sale in Midfield Way, Orpington BR5
* Calls to this number will be recorded for quality, compliance and training purposes.
Property features
- Exquisite family home
- Spacious & well laid out
- 4 Bedrooms
- Through lounge/diner
- Kitchen/breakfasting room
- 2 bathrooms
- Utility & cloakroom
- Double garage & ample driveway
- Secluded garden
- Double, glazed, central heating and A/C
Property description
Detailed Description
A truly spacious family home. Situated in a sought after and convenient location being within close proximity to excellent transport links, shopping, educational and leisure facilities. The property is ideal for a growing family looking for spacious accommodation and also with the benefit of potential for further extensions to the rear and into the loft subject to the usual consents. The property provides a through lounge/dining room, an excellent sized kitchen breakfasting room, a utility area, a cloakroom and a supersized garage to the ground floor. The first floor is equally impressive with 4 excellent sized bedrooms, with the 3rd bedroom benefiting from an en-suite shower room and a family bathroom. The rear garden is very secluded and well designed and stocked and to the front there is ample off-street parking. The property has been upgraded in parts however the new owners will probably remodel and decorate to their own taste. The property has full double glazing, central heated and 2 rooms have A/C. This is a superb family home if immense size, potential and is offered with the benefit of no forward chain. Your earliest attention is urged as the property is priced competitively.
Porch: 6'1" x 3'3" (1.86m x 0.98m), Double glazed leaded door and windows, light.
Entrance Hall: 17'2" x 6'4" (5.24m x 1.93m), Staircase to first floor, meter cupboard, radiator, coved ceiling, fitted carpet.
Lounge/Dining Room: 27'4" x 11'11" (8.34m x 3.64m), Double glazed leaded light window to the front, double glazed patio doors to the rear, feature cast iron fireplace with wooden surround and tiled hearth, radiator, coved ceiling, fitted carpet.
Kitchen: 13'11" x 9'8" (4.23m x 2.95m), Double glazed windows to the rear, rage of matching wall and base units, cupboards and drawers, ceramic sink unit, extensive working surfaces, 5 ring hob with extractor hood over, integrated dishwasher, integrated double oven and grill, breakfasting bar, radiator, parquet flooring.
Lobby: Space for fridge-freezer, door to:
Lean-to: 15'6" x 9'4" (4.72m x 2.84m) measured at maximum points, Double glazed window and door to the garden, door to garage, plumbing for washing machine, tiled flooring.
Downstairs WC: Double glazed frosted window to the rear, low-level WC.
Landing: Fitted carpet.
Bedroom 1: 15'2" x 10'6" (4.62m x 3.20m), Double glazed leaded light window to the front, extensive range of fitted wardrobes, access to loft, picture rail, radiator, fitted carpet.
Bedroom 2: 11'9" x 10'4" (3.58m x 3.14m), Double glazed window to the rear, air conditioning unit, radiator, fitted carpet.
Bedroom 3: 11'1" x 8'11" (3.38m x 2.71m), Double glazed leaded light window to the front, air conditioning unit, radiator, fitted carpet. Doors onto:
En-suite Shower Room: 8'11" x 6'8" (2.71m x 2.02m), Part-tiled walls, large shower cubicle, low-level WC, wash hand basin in vanity unit, heated towel rail, extractor fan, laminated flooring.
Bedroom 4: 7'11" x 8'6" (2.42m x 2.58m), Double glazed leaded light window to the front, built-in wardrobes, radiator, fitted carpet.
Bathroom: 6'10" x 7'3" (2.08m x 2.22m), Double glazed frosted window to the rear, contemporary tiled walls, panelled bath with shower extension, low-level WC, wash hand basin in vanity unit, heated towel rail, tiled flooring.
Rear Garden: Extensive patio area, traditional lawn, flowerbeds and borders, mature shrubs and trees, water tap, light.
Garage: 20'1" x 14'7" (6.12m x 4.45m), Enormous attached garage, ample room for 2 small cars. Electric up and over door, cupboards and shelving, light.
Front Garden: Extensive driveway.
Property info
For more information about this property, please contact
Kentons, BR6 on +44 1689 867278 * (local rate)
Disclaimer
Property descriptions and related information displayed on this page, with the exclusion of Running Costs data, are marketing materials provided by Kentons, and do not constitute property particulars. Please contact Kentons for full details and further information. The Running Costs data displayed on this page are provided by PrimeLocation to give an indication of potential running costs based on various data sources. PrimeLocation does not warrant or accept any responsibility for the accuracy or completeness of the property descriptions, related information or Running Costs data provided here.








































.png)