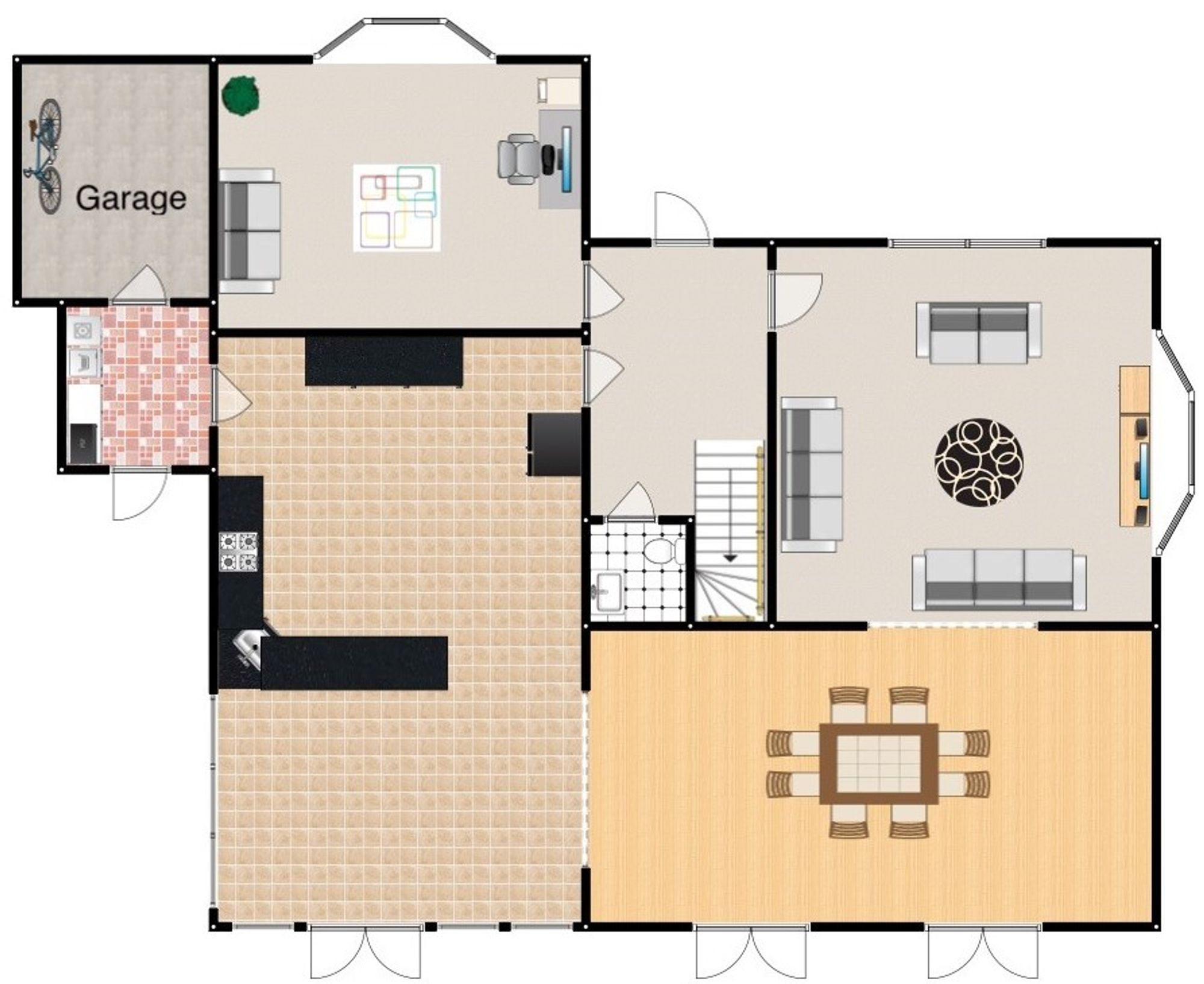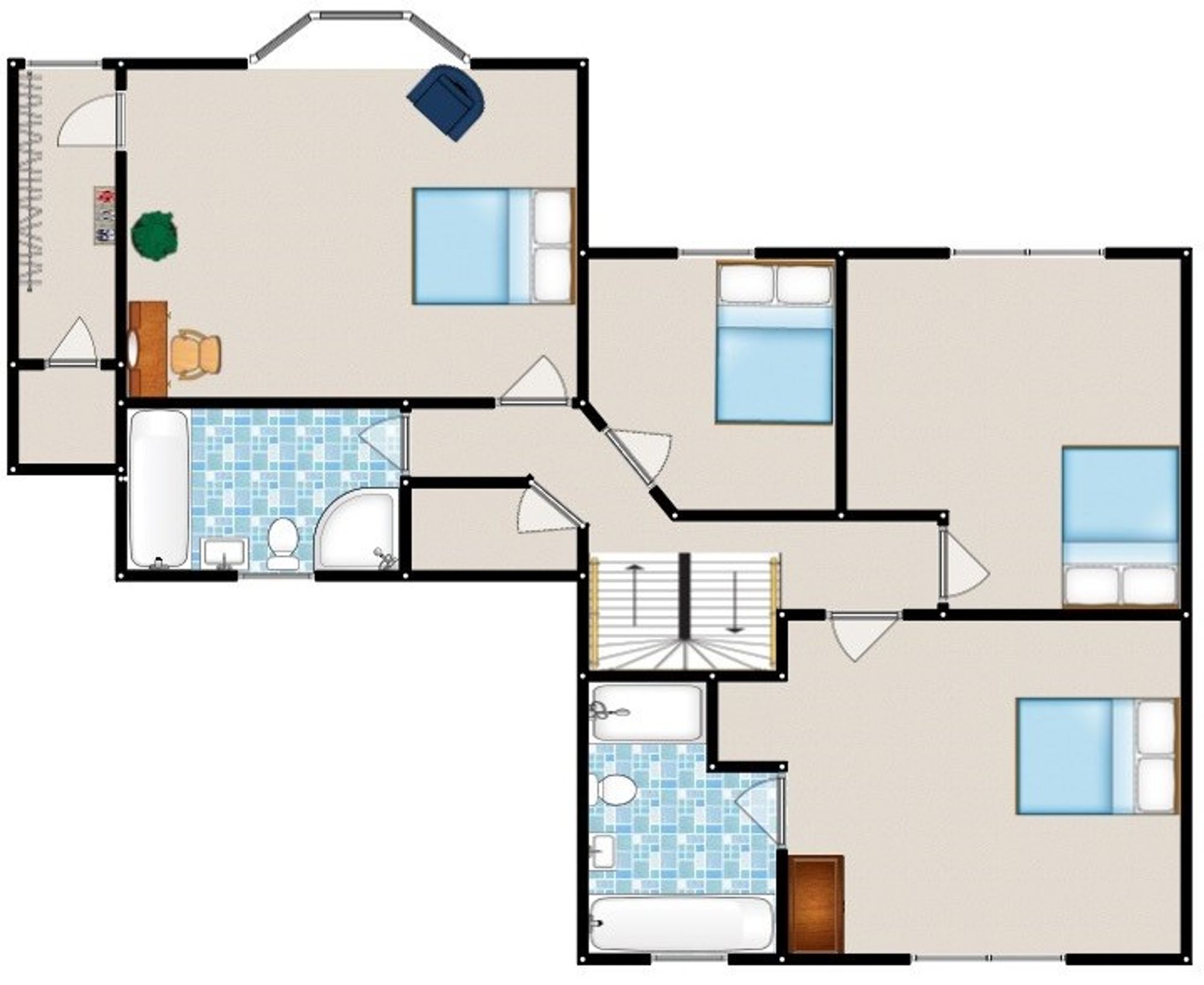Detached house for sale in Brookwood Avenue, Sale M33
* Calls to this number will be recorded for quality, compliance and training purposes.
Property features
- Chain free, prestigious Four Bedroom Detached Property that has been Extensively Extended to Add a Wealth of Space covering an area of 2200 sq ft
- Large, 20ft Family Lounge, Flowing through to the Dining Room, with solid oak Patio Doors to the Rear
- Bay-Fronted Sitting Room/ Study, a Utility Room and a Downstairs W/C
- Breathtaking, Contemporary 26 ft Kitchen Featuring Floor-to-Ceiling solid oak Windows, patio doors, Vaulted Ceilings and Skylights, Flooding the Room with Natural Light
- Four Sizeable Bedrooms, with a Four-Piece, Ensuite Bathroom to the Master Bedroom, and an Additional Room from the Second Bedroom that Could be Used as a Dressing Room
- Modern, Four-Piece Family Bathroom
- Driveway to the Front, and an Integral Garage, Providing Off-Road Parking for Several Cars
- Situated on a Generous Plot, the Property Benefits from Large Gardens to the Front and Rear that are Beautifully Maintained, Featuring Laid-to-Lawn Grass, Mature Plants and Trees
- Situated in a Highly-Sought After Area, Conveniently Located Within Easy Access of Transport Links Throughout Manchester, and Sale Town Centre, with a Plethora of Shops, Restaurants and Cafes
- Great Family Location, Close to Well-Regarded Schools, Both Local authority and Private, and Well-Kept Parks
Property description
Brookwood Avenue is nestled in the heart of one of Greater Manchester's most charming and sought-after neighbourhoods. Known for its tranquil atmosphere and convenient proximity to amenities, this tree-lined cul-de-sac offers residents a truly idyllic living experience. This four bedroom detached property has been extensively extended to a high standard, and must be viewed to be appreciated.
As you enter the property, you are welcomed into the grand entrance hallway, which sets the scene for the rest of the property, a bright airy space with wooden aspects, providing natural tones. The entrance hallway also provides access to the downstairs W/C. From the hallway, you will find a bay-fronted sitting room which is currently used as a study/office and the large, 20F family lounge, which benefits from an open fire and is a great place to unwind at the end of a long day. This flows through to the dining room, comfortably accommodating seating for 10-12, and which boasts two solid oak patio doors overlooking the greenery of the large rear garden.
The main focal point is the stunning high specification kitchen, which is the heart of the home. Beautifully designed, with floor-to-ceiling windows, multiple skylights in the vaulted ceilings create a breath taking space that is flooded with natural light and flows seamlessly into the rear garden.
The extensive use of oak found here blends the contemporary style of the room with the picturesque views of the garden to the rear. It is a captivating space, perfect for entertaining as it provides you with the ability to prepare and cook whilst hosting friends and family. The way the property flows from one room to the next, with natural tones found throughout the property are calming and serene, giving a real homely feel. Towards the end of the kitchen, by the patio doors, is the freestanding log burner, a beautiful focal point giving a cosy, tranquil space to relax and unwind. From the kitchen, you can also access the utility room, and integral garage.
Ascending to the first floor, from the landing you will find four sizeable bedrooms, with an en-suite, four-piece bathroom to the master bedroom, and an additional room from the second bedroom that could be used as a dressing room or office space and offers scope for further development. You will also find a modern, four-piece family bathroom.
Externally, to the front there is a driveway providing off-road parking for several cars, along with the integral garage. The property also features generous, mature gardens to the front and rear, featuring laid-to-lawn grass, deep beds, mature plants and trees on a generous plot.
The area is characterized by its prestigious, beautifully presented homes. The street's serene ambiance is complemented by its proximity to several lush green spaces, including nearby parks and recreational areas that provide excellent opportunities for outdoor activities, leisurely strolls, and picnics.
One of the standout features of this location is its accessibility. Residents can easily access Sale's vibrant town centre, which is just a short distance away. Here, you'll discover a plethora of trendy shops, restaurants, cafes, and local businesses. The town centre also hosts regular events and markets, making it a hub of activity and culture.
Families will appreciate the proximity to highly-regarded schools, in both local authority and private sectors. Additionally, commuters will find that Sale benefits from excellent transportation links. Nearby train stations, metrolink lines, and major roadways connect residents to Manchester city centre and other nearby towns, ensuring a convenient and efficient daily commute.
The property truly offers the best of both worlds: A peaceful, residential retreat with easy access to the conveniences of urban living. Whether you're seeking a serene place to call home or the perfect location to raise a family, this avenue embodies the essence of suburban living at its finest.
EPC Rating: D
Location
Sale is a town located five miles southwest of Manchester City centre, which historically fell within the county of Cheshire on the south bank of the River Mersey. In 1974 became part of the Borough of Trafford alongside its neighbouring towns Stretford and Altrincham. It is know to be the largest town by population within the desirable Trafford area.
Sale continues to thrive as one of the main urban centres of Trafford due to its proximity to the M60 motorway and its connections to Manchester and other areas via Chester Road (A56) dating back to Roman times, or by bus, train and Metrolink lines. It offers highly sought after, continuously ‘outstanding’ preforming educational settings for all ages making this a perfect area to raise a family.
The area is packed with plenty to do for all, the buzz of the town centre with its shops, bars and eateries. The scenic walks along the Bridgewater Canal, the River Mersey and around Sale Water Park which offers water sports for those more adventurous. Or a enjoyable evening at Sale Waterside Arts Centre which hosts an array of concerts, theatre productions and exhibitions throughout the year.
Famous names from sale include the Olympic sprinter Darren Campbell, singer songwriter David Grey, along with Lancashire Cricketer Eric Greenhalgh and TV personality Karl Pilkington.
Entrance Hallway
A spacious and welcoming entrance hallway that is bright and airy sets the scene for the natural tones seen throughout the property. Multiple inset spot lights and carpet flooring. Stairs lead up to the 1st floor.
Family Lounge (6.19m x 4.12m)
Measuring over 20ft in length the family lounge comes complete with two ceiling light points, three double glazed windows, wall mounted radiator and carpet flooring and a central open fire place.
Sitting Room/ Study (4.08m x 3.38m)
Multiple inset spot lights, double glazed bay window to the front elevation and a wall mounted radiator.
Guest W.C (1.74m x 1.49m)
Low level W.C and a hand wash basin. Wall mounted light point, wall mounted radiator and vinyl flooring.
Kitchen Diner (8.03m x 4.34m)
The focal point of the house and complete with vaulted ceiling and floor to ceiling oak windows and patio doors filling the room with natural light and overlooking and opening out to the rear garden. Fitted with a stunning range of wall and base units with contrasting work surfaces and an integral sink. Integrated gas hob with extractor hood over and two ovens. Integrated dishwasher and space for a fridge and freezer. Wood burner. Tiled floor and oak skirting boards, Inset spot lights, three double glazed windows to the side elevation and multiple skylights fill the room with additional day light.
Dining Room (5.90m x 3.78m)
A spacious dining space ideal for families and entertaining that flows into both the kitchen and family lounge. The room comes complete with two ceiling light points, double glazed window and a wall mounted radiator. Two sets of solid oak patio doors open onto the stunning rear garden.
Utility Room (2.09m x 1.88m)
Ceiling light point and space for a washer and dryer.
Garage (5.69m x 2.69m)
Ceiling light point and up and over door.
Landing
Inset spot lights, double glazed window and carpeted flooring.
Master Bedroom (4.82m x 3.92m)
A generous master bedroom that flows through to the four piece en-suite bathroom, and comes with two ceiling light points, wall mounted radiator and a double glazed window. Carpeted flooring. Inset space for storage.
Ensuite (3.58m x 1.89m)
Fitted with a four piece suite that includes a shower cubicle, bath, low level W.C and a pedestal hand wash basin. Ceiling light point, inset spot lighting and part tiled walls. Laminate tile effect flooring.
Bedroom Two (4.83m x 3.39m)
Leading through to the dressing room, comes complete with a ceiling light point, double glazed bay window to the front elevation, wall mounted radiator and carpeted flooring.
Dressing Room (4.14m x 1.65m)
Used as a dressing and storage room, the room comes with a wall mounted light point, two double glazed windows, a wall mounted radiator and carpeted flooring.
Bedroom Three (4.84m x 3.43m)
Two ceiling light points, wall mounted radiator and a double glazed window. Carpeted flooring.
Bedroom Four (3.08m x 2.33m)
Ceiling light point, double glazed window, wall mounted radiator and carpeted flooring.
Bathroom (3.11m x 2.11m)
Fitted with a modern, four piece white suite that includes a paneled bath, separate corner shower, low level W.C and a hand wash basin. Multiple inset spot lights, vinyl flooring and part tiled walls. Double glazed window.
Externally
The property is nestled in a quiet, sought-after cul-de-sac, benefitting from both a driveway and an integral garage providing off-road parking for several cars. The property also features generous, mature gardens to the front and rear, featuring laid-to-lawn grass, mature plants and trees.
Property info
For more information about this property, please contact
Hills, M30 on +44 161 937 9780 * (local rate)
Disclaimer
Property descriptions and related information displayed on this page, with the exclusion of Running Costs data, are marketing materials provided by Hills, and do not constitute property particulars. Please contact Hills for full details and further information. The Running Costs data displayed on this page are provided by PrimeLocation to give an indication of potential running costs based on various data sources. PrimeLocation does not warrant or accept any responsibility for the accuracy or completeness of the property descriptions, related information or Running Costs data provided here.








































.png)


