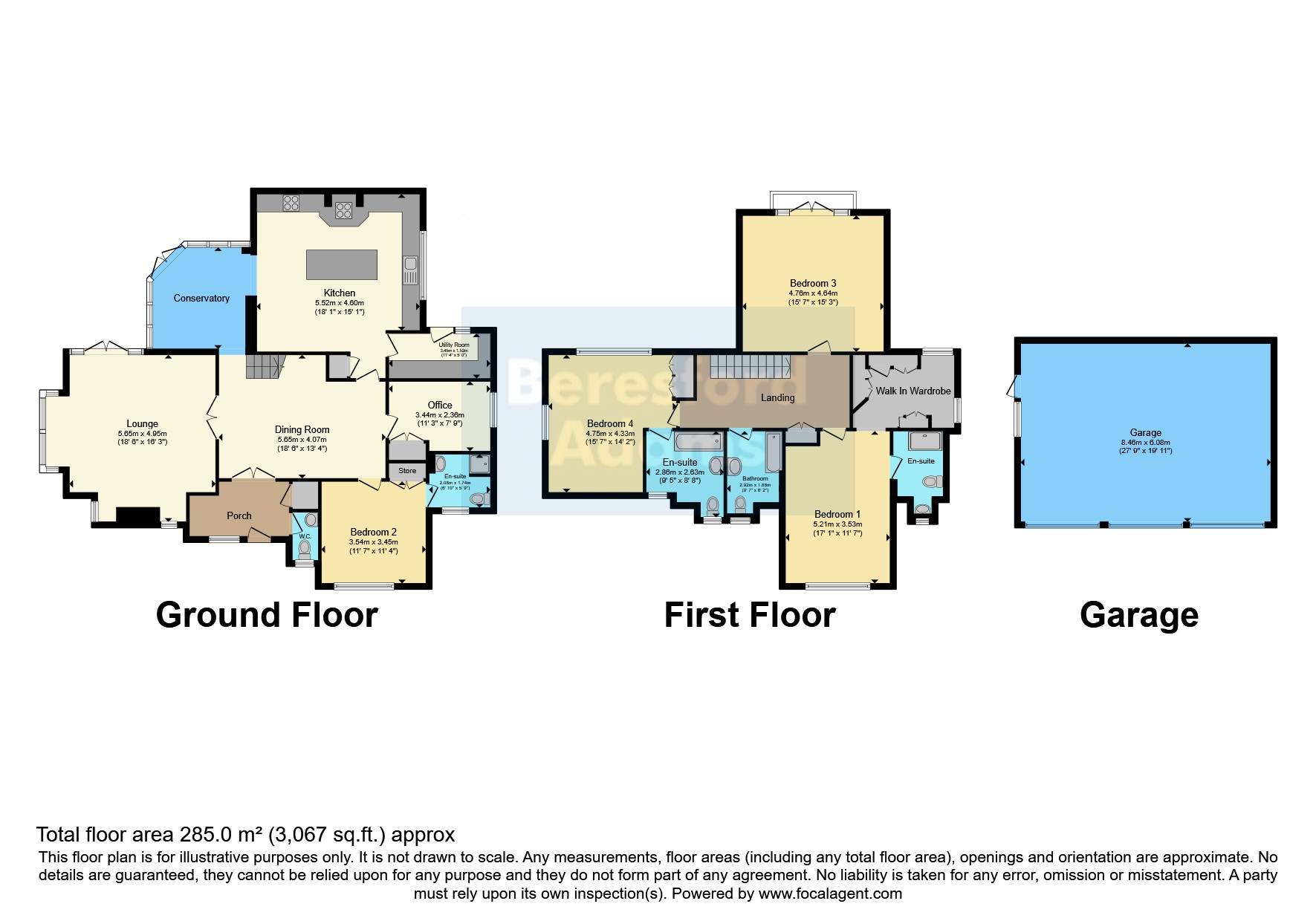Detached house for sale in Northop Country Park, Northop, Mold, Flintshire CH7
* Calls to this number will be recorded for quality, compliance and training purposes.
Property description
Welcome to Glenabbey House, a beautifully presented four/five bedroom detached executive home, built on the prestigious Northop Country Park/Golf Club development.
The property was constructed by a well-known and established developer and was built to a high specification with many luxury features.
The accommodation comprises of; open entrance vestibule, WC, dining hall, lounge, study/office, ground floor bedroom with shower room/wc, large fully fitted kitchen, utility room and conservatory. To the first floor there are three further bedrooms, two with en-suite facilities, a master bathroom, and bedroom three featuring a balcony with stunning views overlooking the award winning golf course.
Externally there is a fantastic triple garage and large drive way. As one might expect, it has the benefit of double glazing and gas central heating.
The Northop Country Park/Golf Club is situated in an ideal location; there are extensive views across the golf course and surrounding countryside. There is good access to the A55 expressway and local shopping and schooling facilities.
Located in the prestiguos Northop Country Park which lies between the market town of Mold and the city of Chester. The village has a village store and a local pub and is only a short distance from Mold which has a range of shops, supermarkets, restaurants and leisure facilities and Theater Clwyd. Lying adjacent to the main A55 North Wales Expressway and only 3 miles from Flint Railway station provides excellent transport links to London and the major cities of the Northwest. Chester is approx. 20 minutes drive away and Manchester, Liverpool and their airports are less than an hour’s drive. The area offers access to a number of state schools together with independent schools including Ruthin, Myddelton College, The King’s School and The Queen’s School Chester.<br /><br />
Porch
Coved celling, radiator and door allowing access to the dining hall and downstairs WC.
Downstairs WC
Dining Room (5.64m x 4.06m)
Staircase leading to galleried landing, coved celling, radiators and power points.
Bedroom Two (3.53m x 3.45m)
Radiator, power points and double glazed window overlooking the front of the property.
En Suite (2.08m x 1.75m)
Shower cubical with power shower, enclosed WC cistern, wash hand basin with frosted glazed window overlooking the front of the property.
Office (3.43m x 2.36m)
Radiator, power points with double glazed window overlooking the side of the property.
Lounge (5.64m x 4.95m)
Feature brick fire place, radiator, power points with double glazed patio doors allowing access to the rear garden.
Kitchen (5.5m x 4.6m)
Range of wall and base units with granite worktops and splash backs, kitchen island with granite top, hob with extractor fan over, built in microwave, double oven, radiators, power points, tiled floor and open plan into the conservatory and double glazed windows overlooking the side of the property.
Utility Room (3.45m x 1.52m)
A range of fitted base units, granite worktop & splash backs, sink with mixer tap over, space for washing machine, radiator, power points with door allowing access to the rear and double glazed window overlooking the rear of the property.
Conservatory
Radiators, power points and French doors allowing access to the rear garden.
Bedroom One (5.2m x 3.53m)
Radiator, power points. With entrance to both dressing room and en suite with double glazed window overlooking the front elevation.
Walk In Wardrobe / Dressing Room
Fitted wardrobes, drawers and base units with double glazed window to the side elevation.
En -Suite
Walk in double shower, WC, wash hand basin, towel rail with frosted glazed window to the side elevation.
Bedroom Three (4.75m x 4.65m)
Radiator, power points, double glazed window overlooking the side elevation with double glazed French doors allowing access to an balcony with stunning views over the golf course.
Bedroom Four (4.75m x 4.32m)
Fitted wardrobes, radiator, power points with double glazed window overlooking the side and rear elevation.
En- Suite (2.87m x 2.64m)
Bath with shower over, pedestal wash hand basin, low flush WC, radiator with frosted glazed window overlooking the side elevation.
Family Bathroom
Bath with shower attachment, low flush WC, wash hand basin and frosted double glazed window overlooking the rear elevation.
Tripple Garage (8.46m x 6.07m)
Pedestrain access door, stotage, power & lighting with up and over electric doors.
Property info
For more information about this property, please contact
Beresford Adams - Mold Sales, CH7 on +44 1352 376944 * (local rate)
Disclaimer
Property descriptions and related information displayed on this page, with the exclusion of Running Costs data, are marketing materials provided by Beresford Adams - Mold Sales, and do not constitute property particulars. Please contact Beresford Adams - Mold Sales for full details and further information. The Running Costs data displayed on this page are provided by PrimeLocation to give an indication of potential running costs based on various data sources. PrimeLocation does not warrant or accept any responsibility for the accuracy or completeness of the property descriptions, related information or Running Costs data provided here.






































.png)
